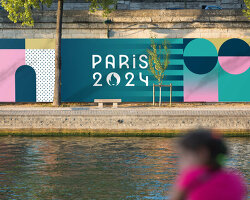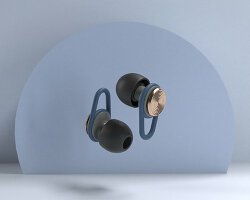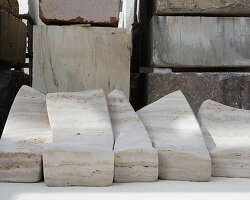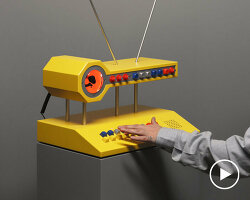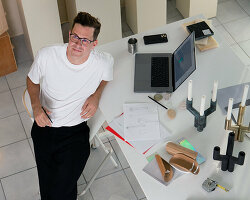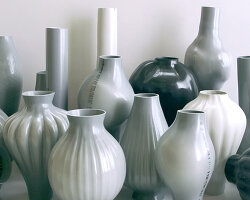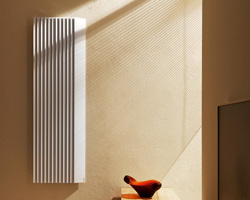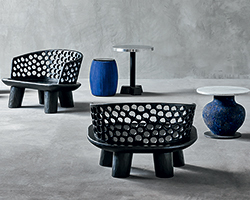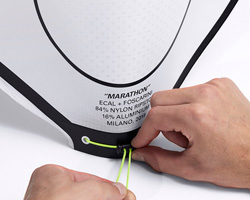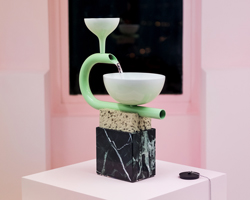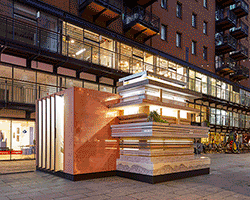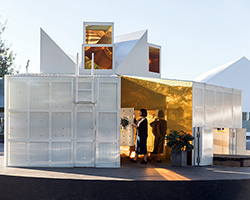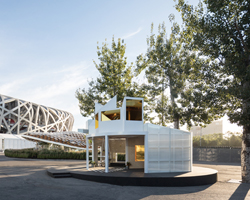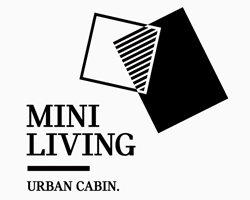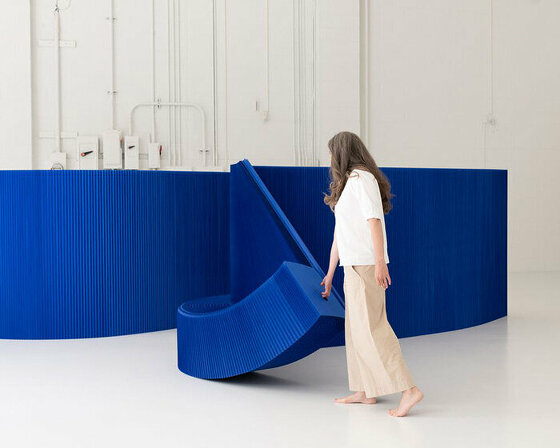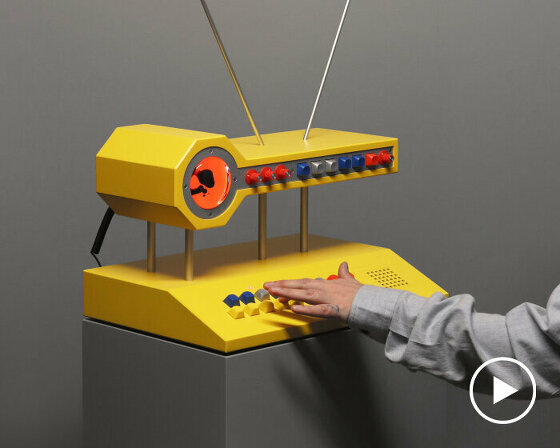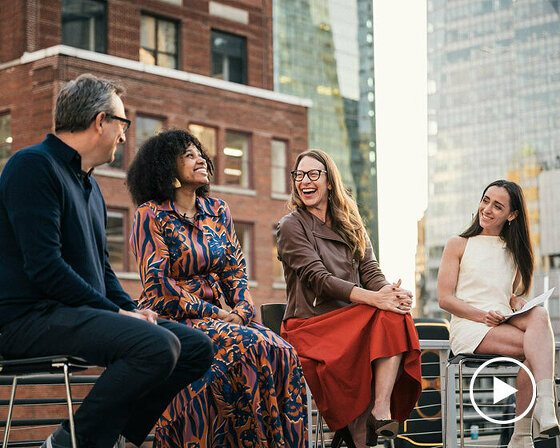as an assembly of contrasting colors, different shapes and various functions, the ‘MINI LIVING – built by all’ installation explores another unique study of making creative use of space. the design, which was open throughout milan design week 2018, was created in collaboration with studiomama to highlight the principle of participation in the practice of architecture and design. this method showcased the importance of understanding and addressing each resident’s requirements for a living space, while, in turn, also forming a self-contained micro-neighborhood.
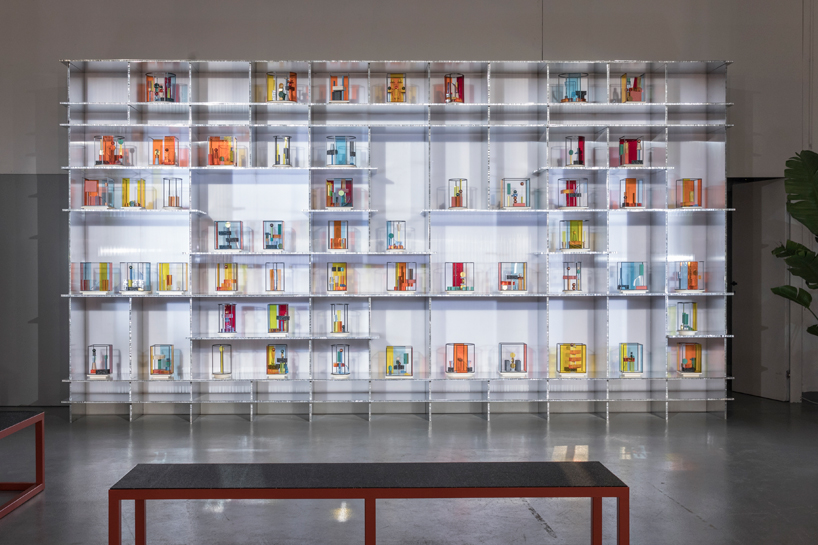
the wall of fame in the factory of ideas
all images courtesy of MINI LIVING
in order to highlight the need for close collaboration between residents and architects, MINI LIVING added an experience area for visitors in the adjacent room, called ‘factory of ideas’. this playful space engaged the public to create their own visions of their ideal living space in the future. this was through small conceptual models, which could be built by pieces of wood, metal and even marble. when completed, they were displayed on a wall of fame that symbolized a constantly expanding micro-neighborhood itself.
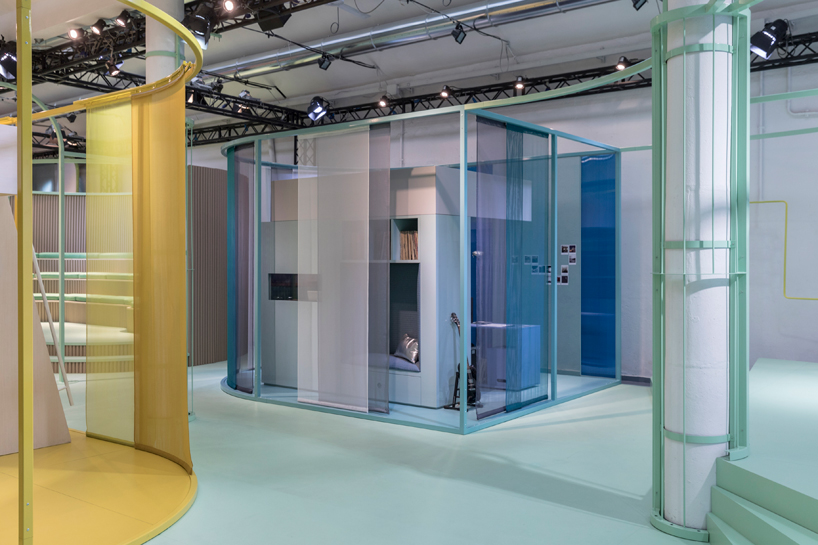
the ‘built by all’ installation, which was housed within a formerly empty warehouse, presents full size realizations of these models and, by doing so, reiterated the concept of close collaboration. the four contrasting living units, limited to only 15 to 20 sqm each, showcased a variety of shapes, colors and materials to display different personalities of inhabitants and the flexibility of the actual design. whilst residents could enjoy their own private spaces, each unit also combines to form a collective community. this public area included a communal kitchen, atrium, garden and outdoor gym.
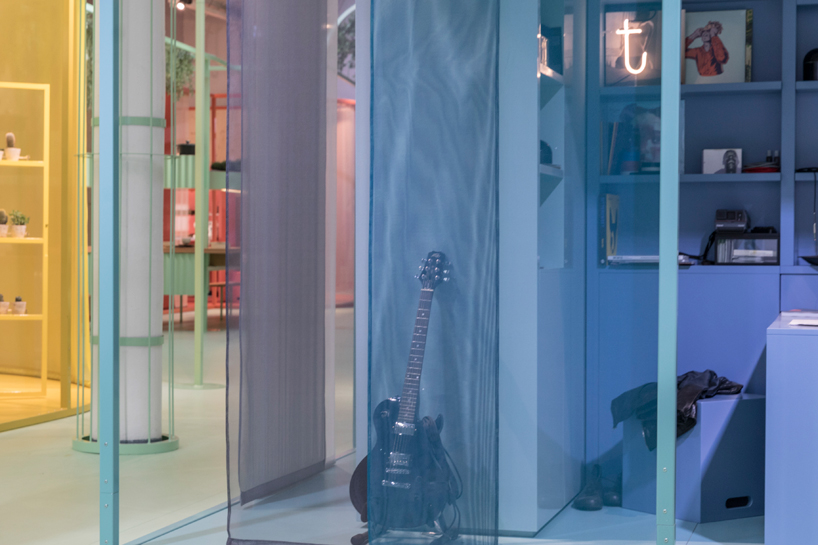
on the occasion of milan design week 2018, designboom interviewed oke hauser, creative lead MINI LIVING, who discussed the unique philosophy behind the installation, the principles of shared living, and how architects and residents can collaborate more in the future.
designboom (DB): first of all, built in collaboration with studiomama, how was this a perfect partnership for MINI LIVING?
oke hauser (OH): everything we do at MINI LIVING is based on the creative use of space and how we can update and integrate smart, very human-centric and cool design features in order to make small spaces feel much bigger. studiomama works with a very similar philosophy so the collaboration was a great match for us. it felt extremely natural while also being exceptionally fun.
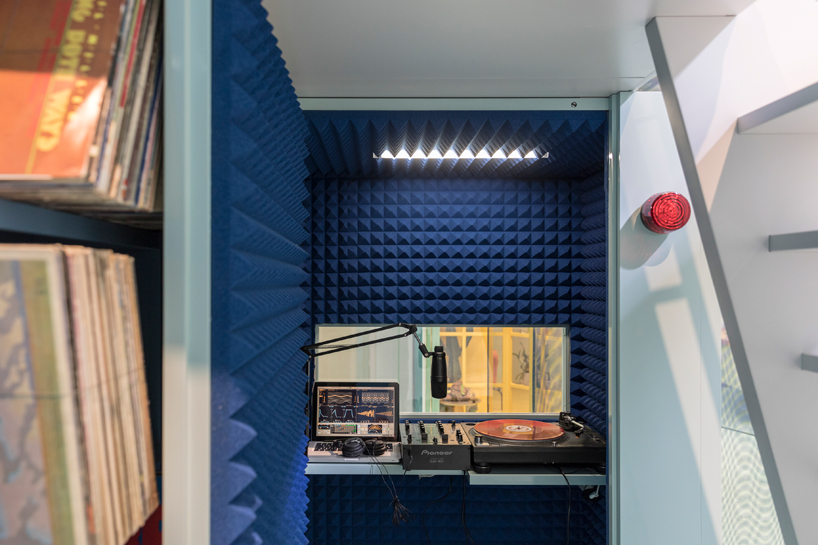
DB: how is this installation unique, not only in its design but the philosophy behind it, in comparison to previous ventures by MINI LIVING?
OK: the red thread between all the MINI LIVING installations is the creative use of space. it is a topic that comes from the DNA of the MINI brand, where the original MINI car invented a much smaller yet immensely fun way to move inside cities. with each installation, we continue the idea of developing concepts that provide an extraordinary experience on very limited space. however, with each one, there is a second layer to this topic that makes it unique.
this year’s design focuses on the idea of ‘what would the world look like if everyone could become an architect for a day?‘ in the first room of our exhibition, we engage visitors from the general public to actually design their own living space, just the way they want them to be. afterwards, people can then collaborate with others, join their designs together and create an immersive collaborative experience as a whole, with the second part of the installation as a real example of this union.
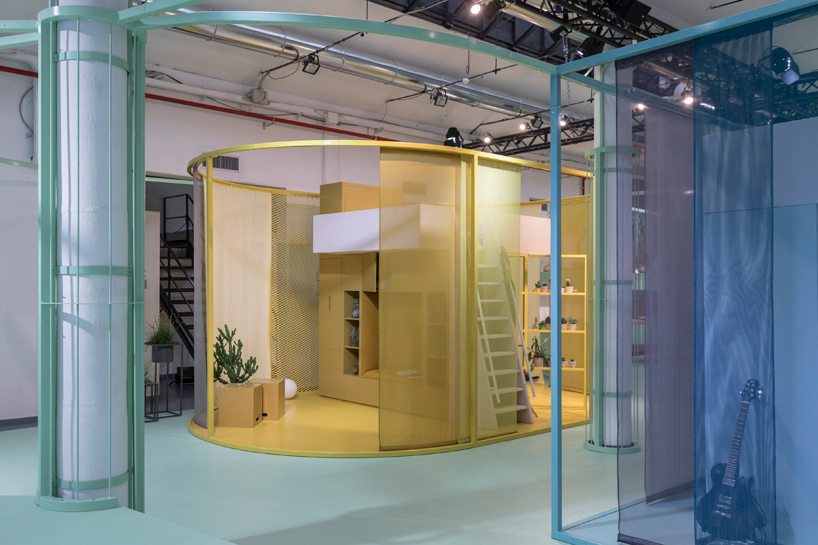
DB: quite neatly, the installation is in the same venue as the 2017 collaboration with SO-IL but tackles the space completely different. how necessary is it to show how all different types of unused architecture can be transformed into spaces for urban life?
OK: at MINI LIVING, we are always looking at potential spaces in cities, be it outside like in 2017 or inside like this year’s installation. there are so many empty interior spaces in urban environments so it was important for us to show how these can be creatively explored and enriched. however, overall, it is perhaps not a matter of the type of space – inside or out – but rather the identifying of empty areas and using them in new and clever ways.
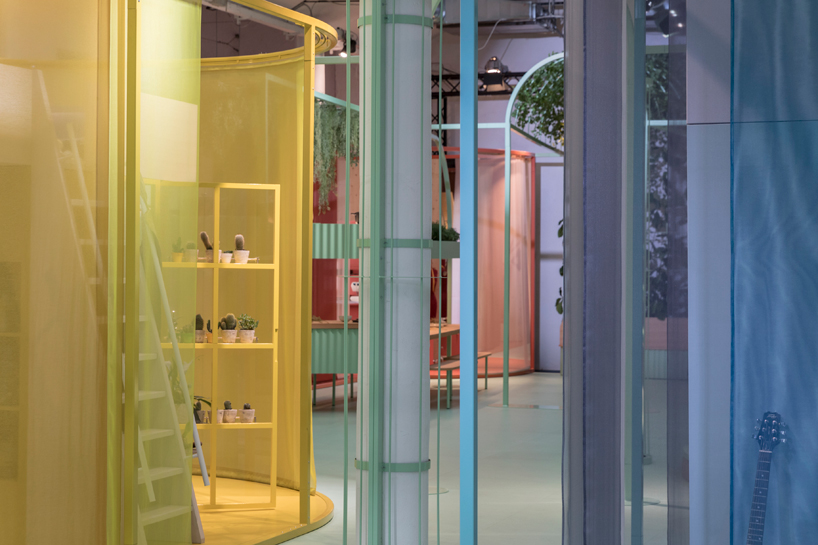
DB: ‘built by all’ is much more than just a living space. what are all the areas integrated in the installation?
OK: the installation consists of four individual living pods, where each one is designed within this idea of ‘built by all’. it starts with the inhabitants designing their own private living space, which are all different shapes with different types of functions integrated. all the four units are located within a communal space so need to align overall. at the end, everyone needs to work together in order to create a shared space that is designed for all.
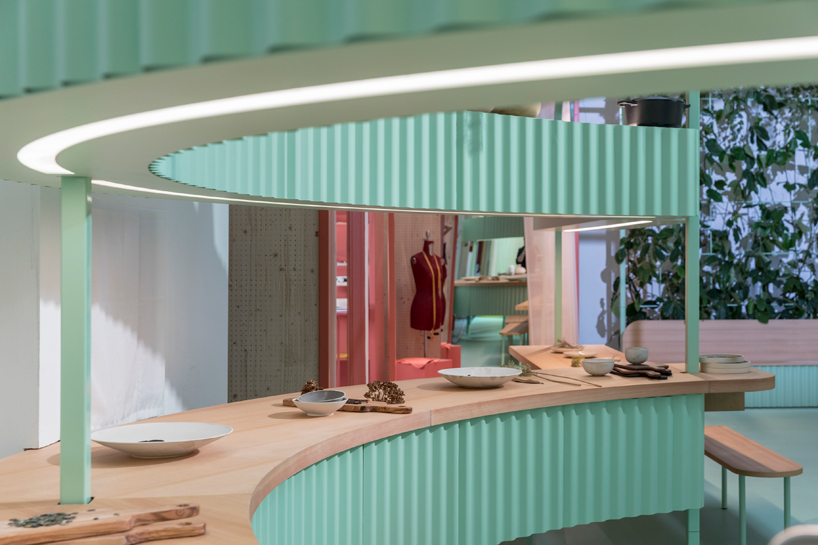
DB: if residents, say a group of friends, were to want a change of style or even location, how flexible and adaptive is the design of ‘built by all’?
OK: there is great flexibility in the design. as a modern principle, the installation is able to offer this by being a tool kit that users can easily reconfigure. for example, if someone moves out then they may take their unit with them. afterwards, a new person then designs his or her own living space, but alternatively, the unit could be left as it was.
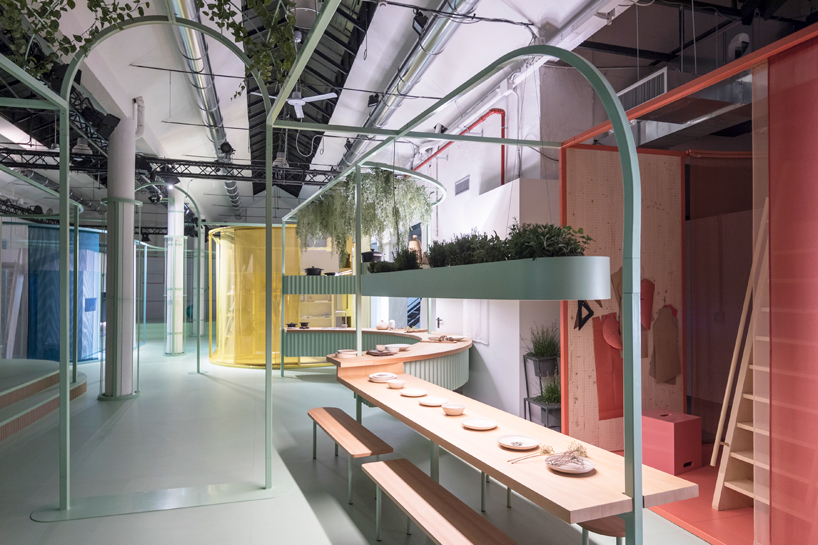
DB: in a similar way to how products and services are becoming much more open and less socially constricting, how is the trend of sharing influencing MINI LIVING’s design?
OK: this trend is highlighted as the installation’s spaces combine to envision a self-contained micro-community. this concept presents a much different approach in comparison to what was first being developed in cities like london in the mid to late 20th century. back then a lot of shared living was born out of necessity. however, nowadays people are naturally trending towards a lifestyle on a lighter footprint. there is a new generation growing up that believes in this principle of sharing. we are taking these ideas, designing architecture accordingly, and ‘built by all’ is an example of this.
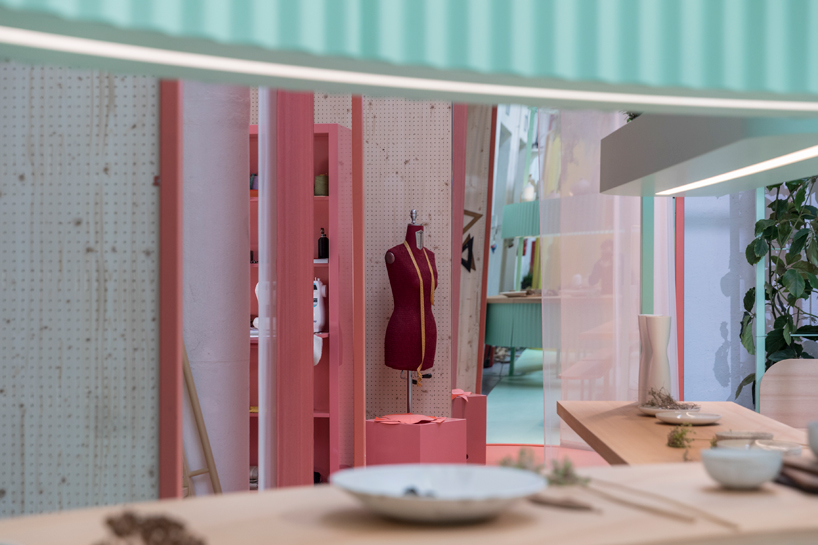
DB: do you believe it is the role of the architect to fully understand the needs of the residents?
OK: absolutely! speaking as an architect myself, the field has been quite a closed profession. there were the starchitects who, themselves, were designing the way in which everyone should experience the world. however, MINI LIVING believes in integrating more collaborative aspects and a more participatory design process itself. this installation promotes this idea while also engaging with the public.
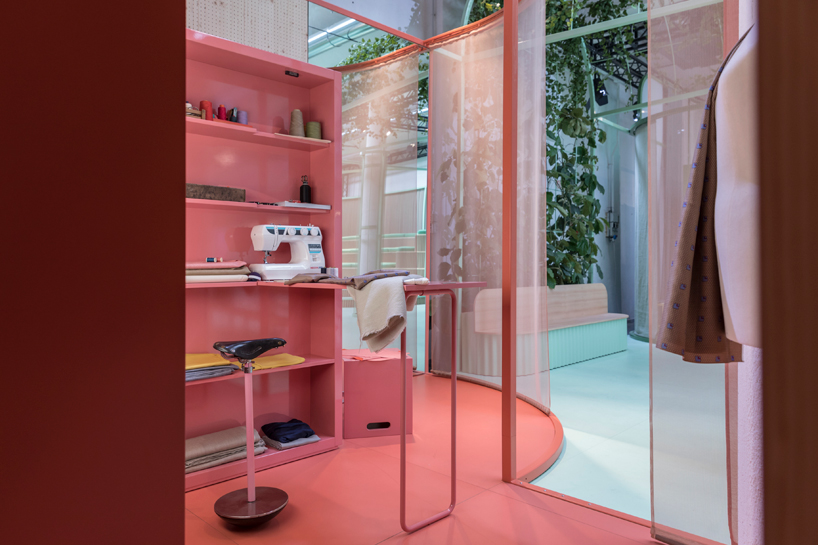
DB: how can people, who are either not interested in design or believe that they are not creative, be involved and engage with the message of ‘built by all’?
OK: that is exactly what we have tried to do with the ‘factory of ideas’ section in the room adjacent to the ‘built by all’ installation. as a very simple tool kit, people are intrigued in a comfortable, playful and safe space to be creative. fundamentally, this tries to prove that the design process is not solely for architects or designers.
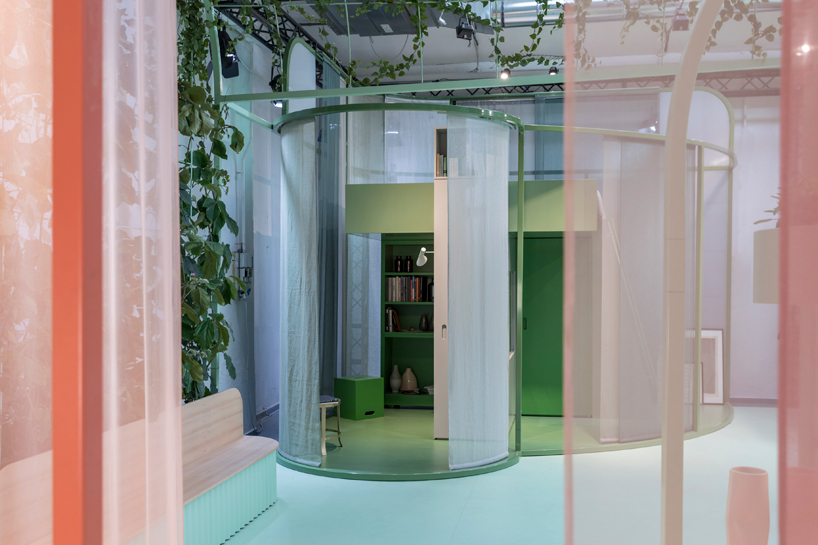
DB: finally, set to open in shanghai in 2019, how does the upcoming project relate to the MINI LIVING installation at milan design week 2018?
OK: roughly 8,000 sqm meters and spread over six former factory buildings, we are planning to open our first fully inhabitable project in shanghai in 2019, where people can rent apartments in a MINI LIVING building. although set to be a really inspiring part-apartment part-public place, we want to provide inhabitants with a sense of home. they will have the chance to configure their own living space and, as such, will make it feel much more personal. this works with similar yet perhaps less experimental principles exemplified by ‘built by all’. in both projects, the users can configure the atmosphere exactly how they want to live, no matter how long they are located there.
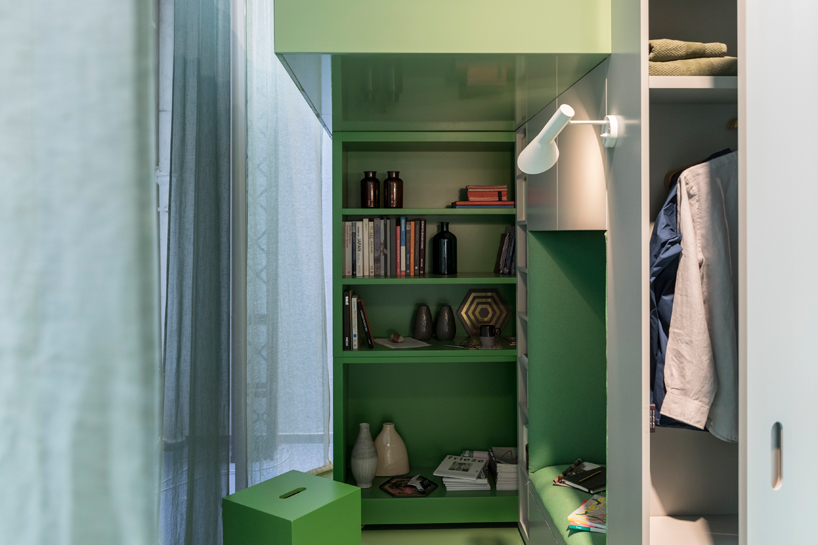
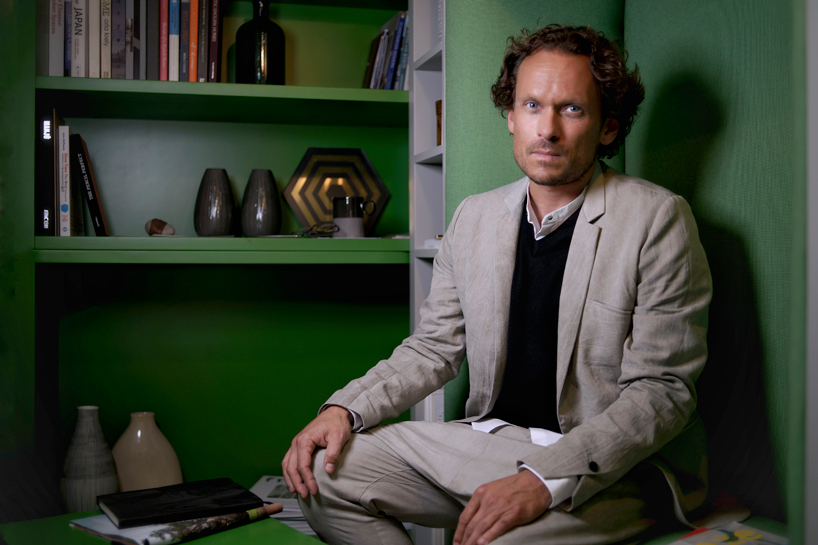
oke hauser, creative lead MINI LIVING
design interviews (58)
milan design week 2018 (143)
MINI LIVING (16)
PRODUCT LIBRARY
a diverse digital database that acts as a valuable guide in gaining insight and information about a product directly from the manufacturer, and serves as a rich reference point in developing a project or scheme.
