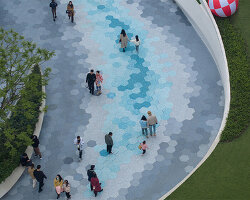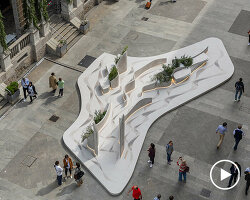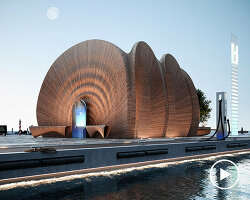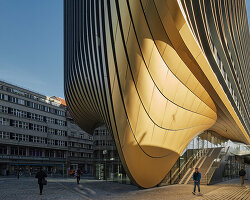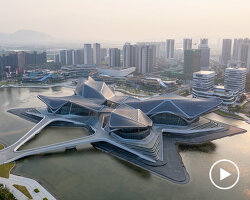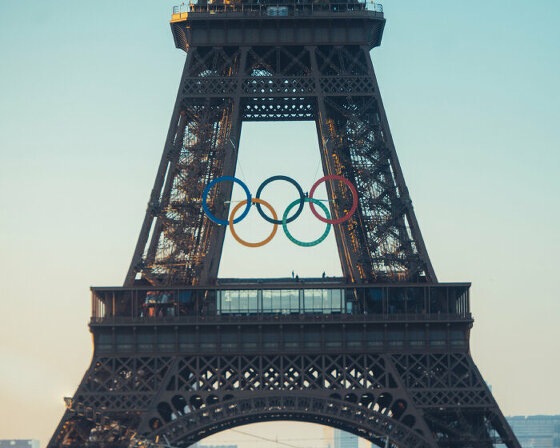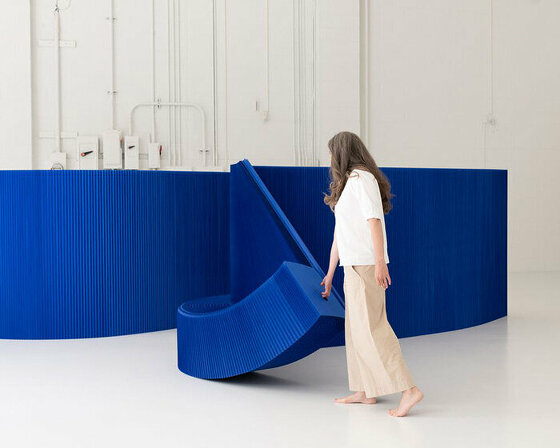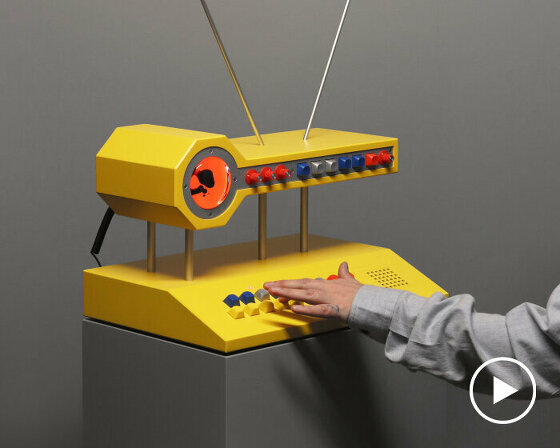KEEP UP WITH OUR DAILY AND WEEKLY NEWSLETTERS
PRODUCT LIBRARY
explore the design and architecture of the paris 2024 olympics, as well as the city shows coinciding with the games.
connections: +610
TERRA COSMOS deciphers new desires and expectations of consumers in search of awe-inspiring experiences through a vision of the future.
connections: 1
as visitors press the keys, a gooey liquid is brought to life, dancing hypnotically in sync with the chilling tunes.
connections: +250
watch iF Design's panel - power of place - livestreamed and moderated by designboom during NYCxDesign 2024.
connections: 90

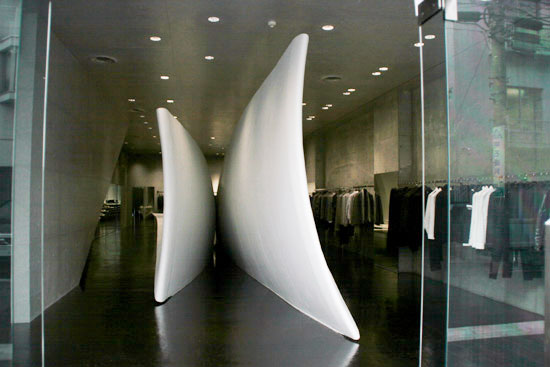 designed by zaha hadid with patrik schumacher. this is the entrance image © designboom
designed by zaha hadid with patrik schumacher. this is the entrance image © designboom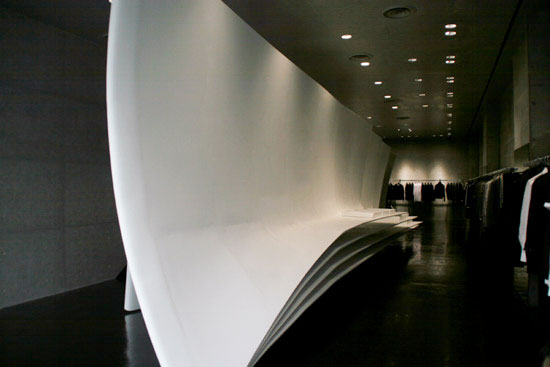 image © designboom
image © designboom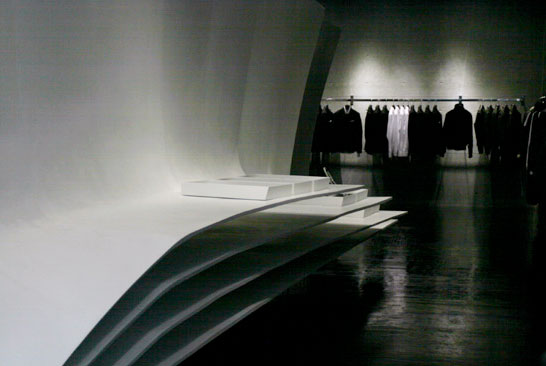 image © designboom
image © designboom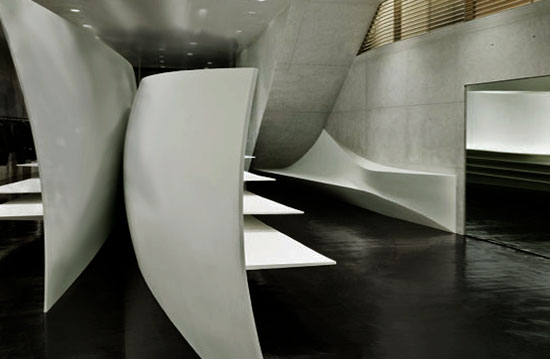 image © designboom
image © designboom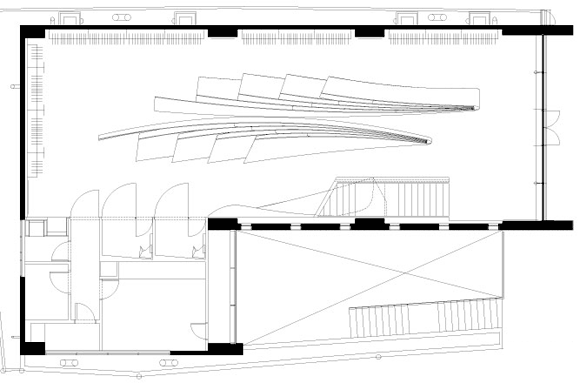 ground floor drawing by zaha hadid architects
ground floor drawing by zaha hadid architects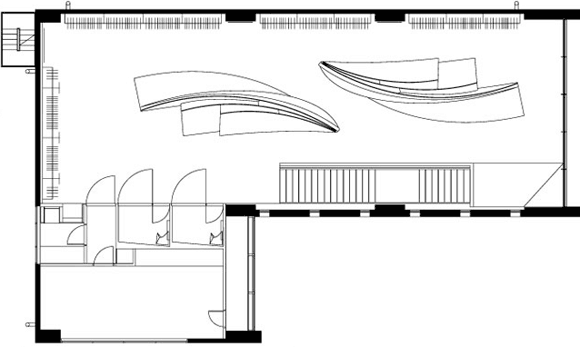 first floor drawing by zaha hadid architects
first floor drawing by zaha hadid architects