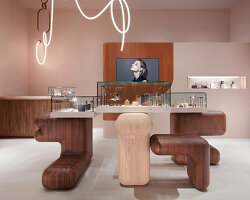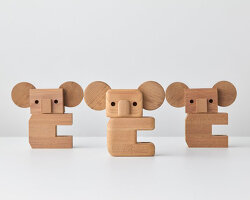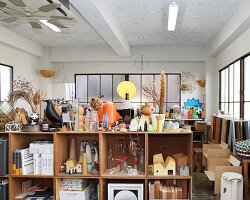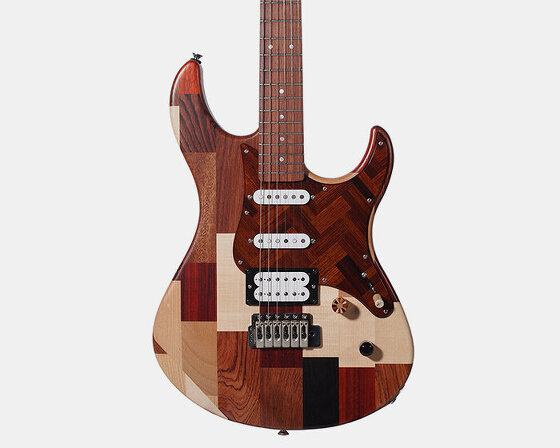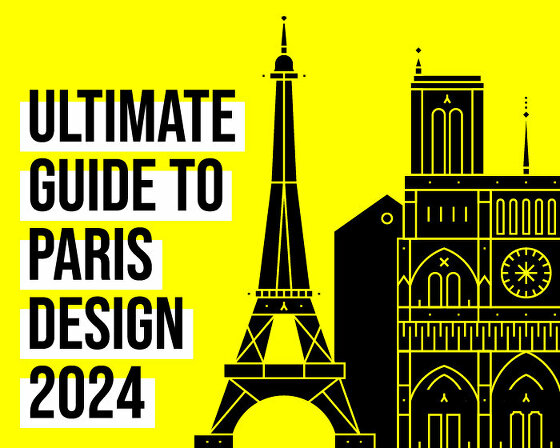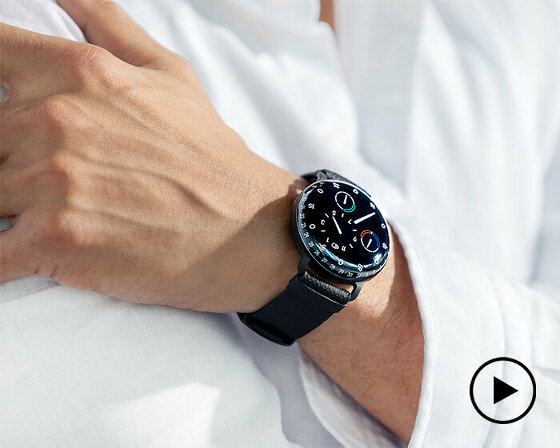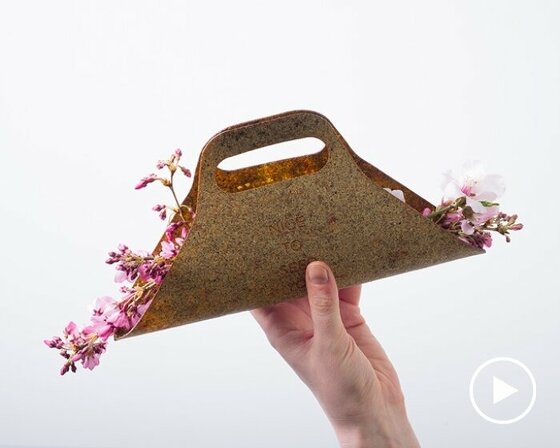KEEP UP WITH OUR DAILY AND WEEKLY NEWSLETTERS
PRODUCT LIBRARY
yamaha design laboratory's concept project upcycles rare woods originally intended for marimba tone bars and pianos.
find out more about this year's maison&objet, as well as the must-see exhibitions, and cultural events in the run-up to paris design week 2024.
connections: 9
discover the magic behind ressence’s TYPE 3 BB2 watch - a mechanical marvel that looks like it is powered by LEDs but is purely crafted with hundreds of intricate pieces.
connections: +390
'by osmosis' explores a circular process in which waste generated by one process serves as nourishment for another.
connections: +250
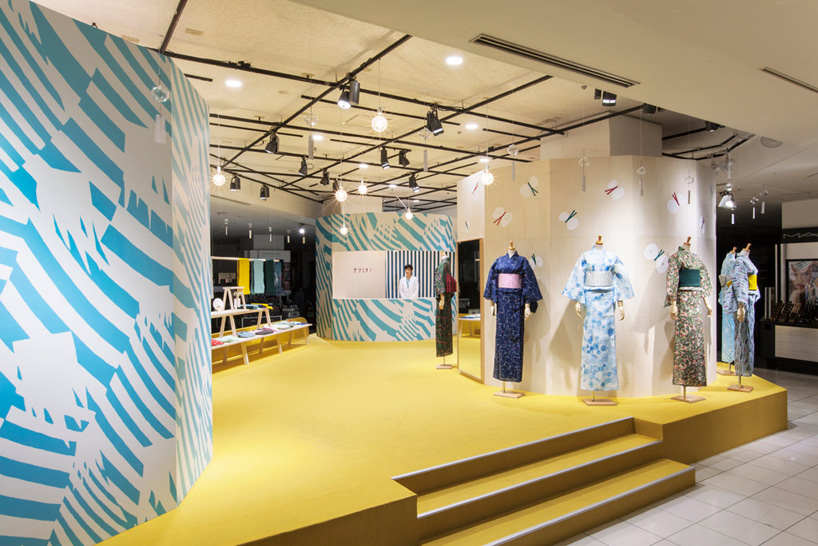

 the feature of the exhibition was the yukata, a summer kimono
the feature of the exhibition was the yukata, a summer kimono shelves were constructed from wooden stacking benches
shelves were constructed from wooden stacking benches
 booths enclosing structural pillars were covered in minä perhonen’s ‘fujinsans’ textile pattern
booths enclosing structural pillars were covered in minä perhonen’s ‘fujinsans’ textile pattern details
details ‘choucho’ butterflies, symbolic of the fashion label decorated the walls of the retail space
‘choucho’ butterflies, symbolic of the fashion label decorated the walls of the retail space hand drawn decorative details
hand drawn decorative details
