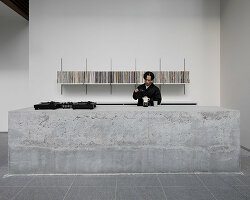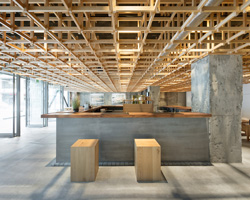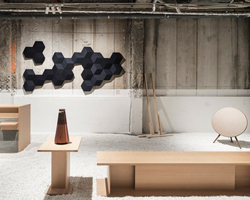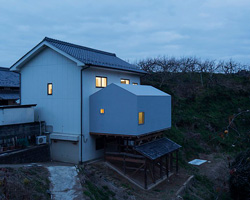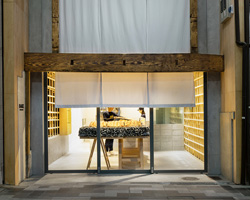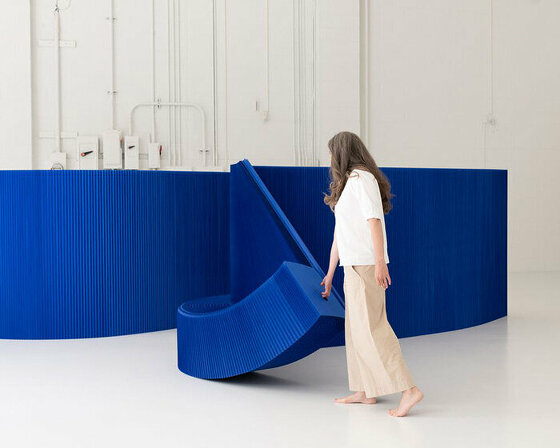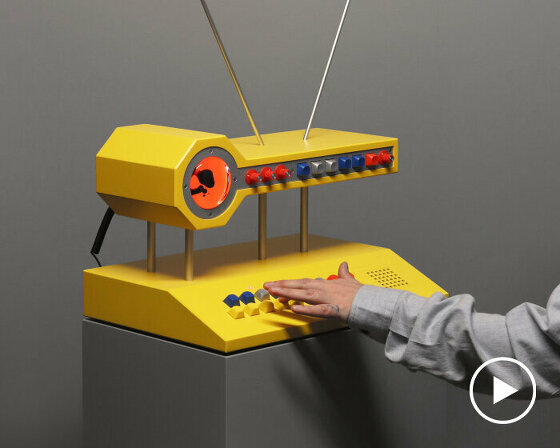KEEP UP WITH OUR DAILY AND WEEKLY NEWSLETTERS
PRODUCT LIBRARY
explore the design and architecture of the paris 2024 olympics, as well as the city shows coinciding with the games.
connections: +610
TERRA COSMOS deciphers new desires and expectations of consumers in search of awe-inspiring experiences through a vision of the future.
connections: 1
as visitors press the keys, a gooey liquid is brought to life, dancing hypnotically in sync with the chilling tunes.
connections: +250
watch iF Design's panel - power of place - livestreamed and moderated by designboom during NYCxDesign 2024.
connections: 90
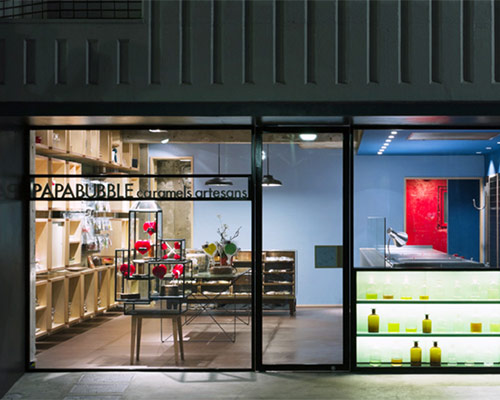
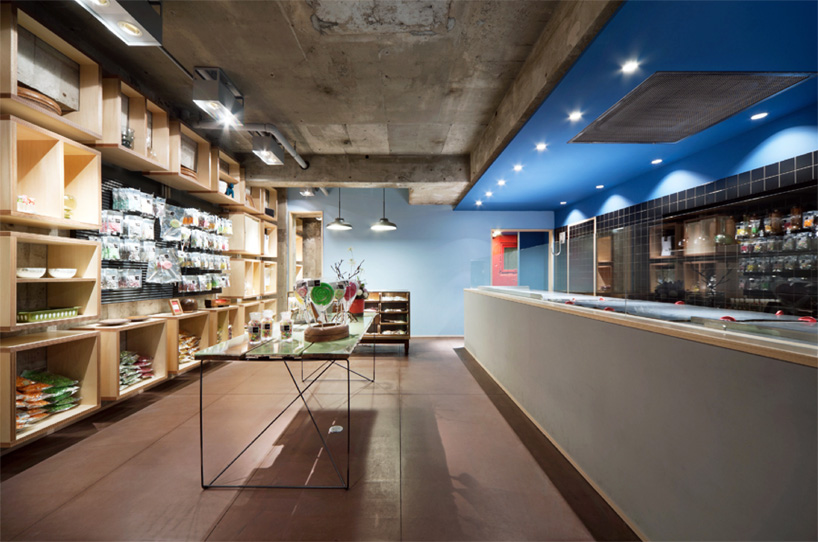 the shop interior, as seen upon entering
the shop interior, as seen upon entering the open kitchen lets visitors watch the candy-making process
the open kitchen lets visitors watch the candy-making process the shop interior, as seen from the open kitchen
the shop interior, as seen from the open kitchen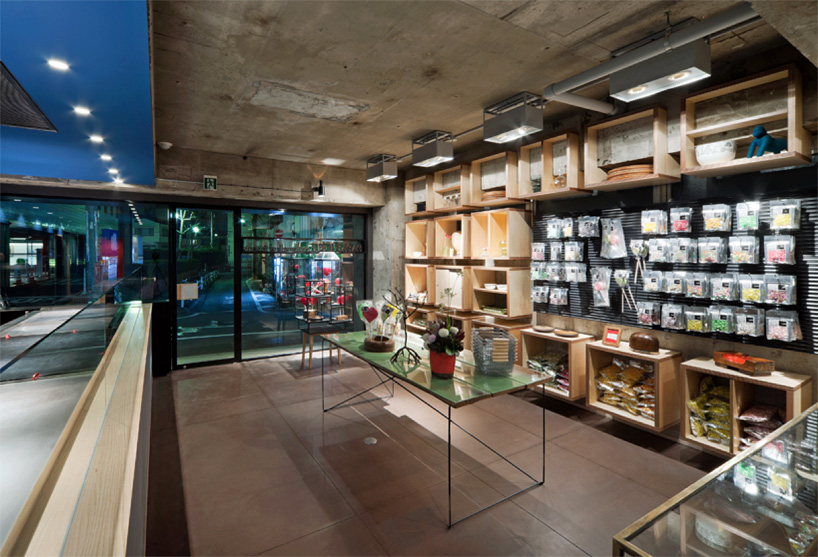 interior view
interior view a craftsman stretching the candy
a craftsman stretching the candy the storefront is designed to let visitors watch the candy-making process close-up
the storefront is designed to let visitors watch the candy-making process close-up



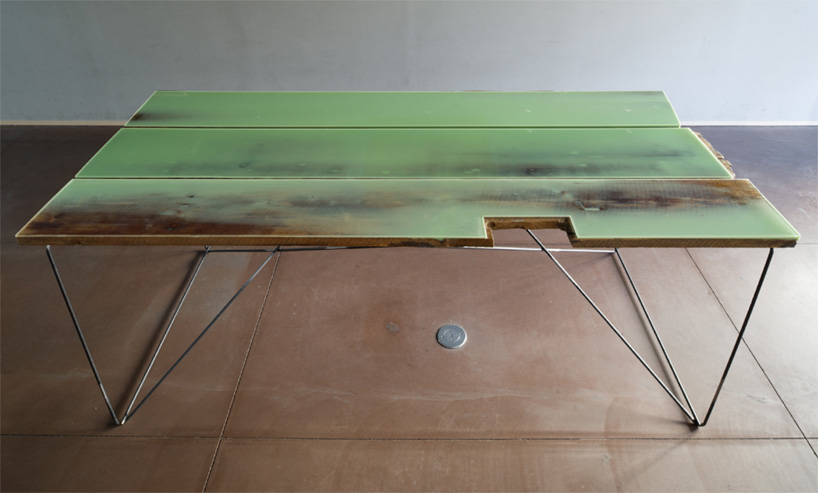 detail of center table, created by
detail of center table, created by  floor plan
floor plan