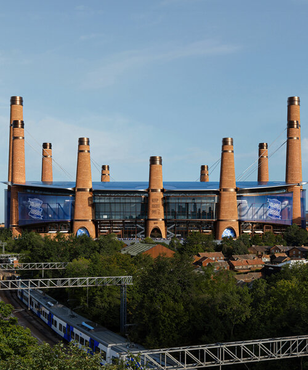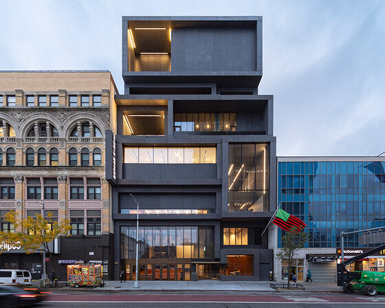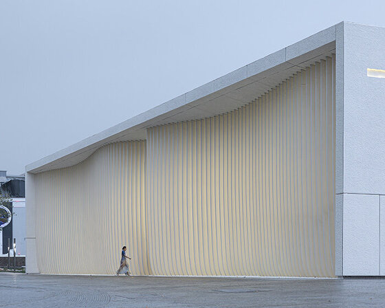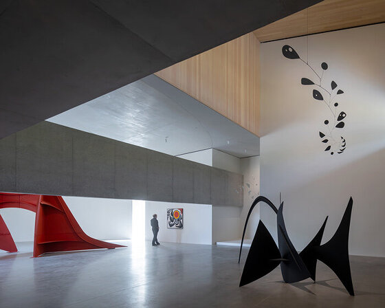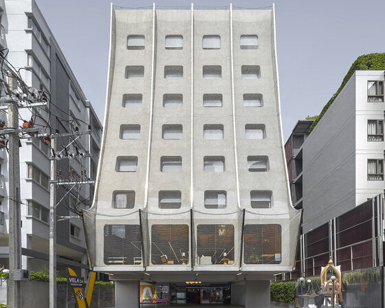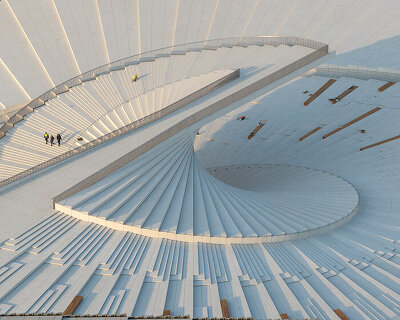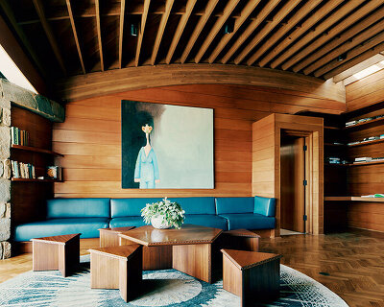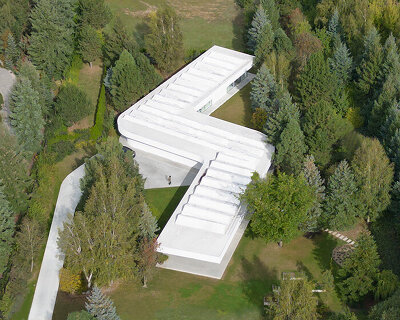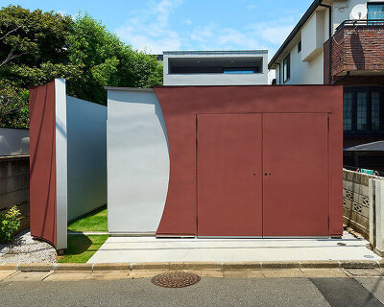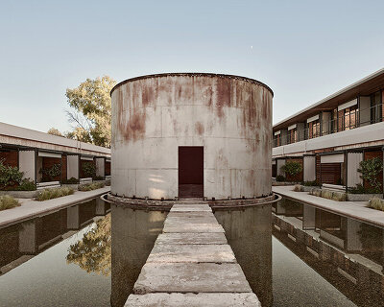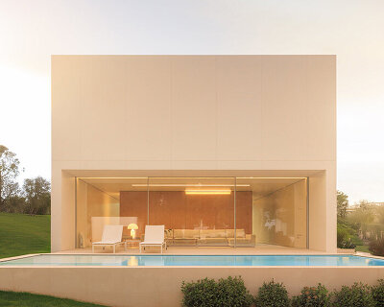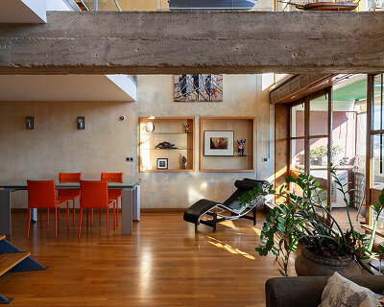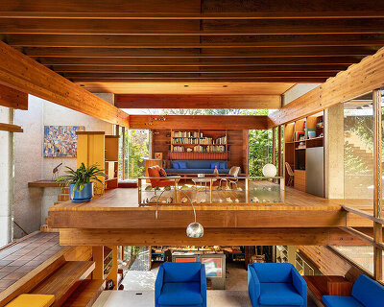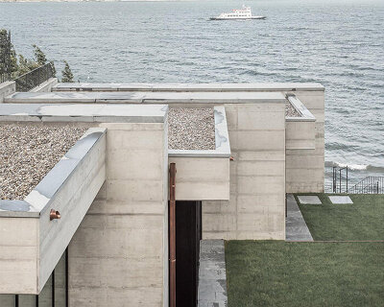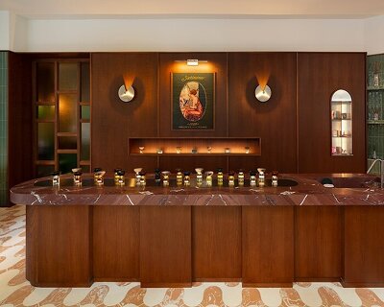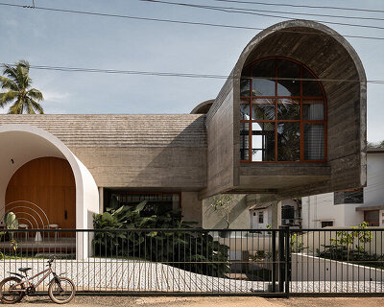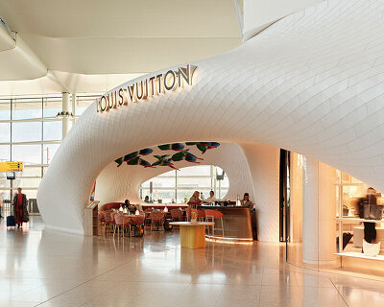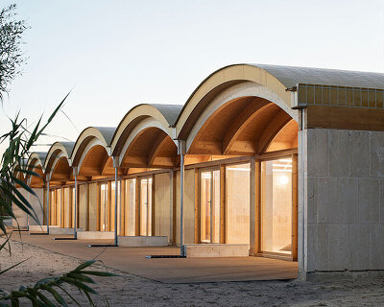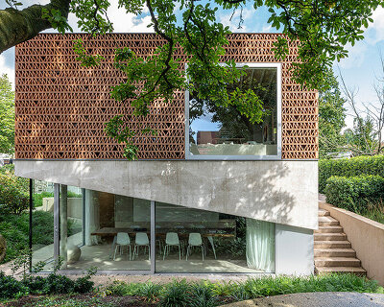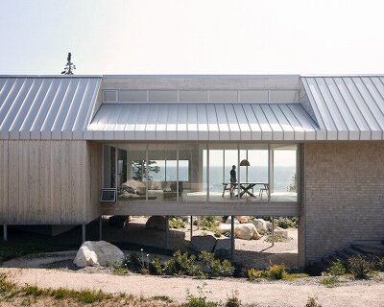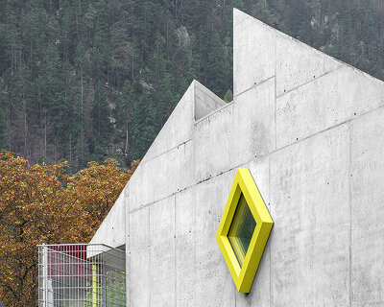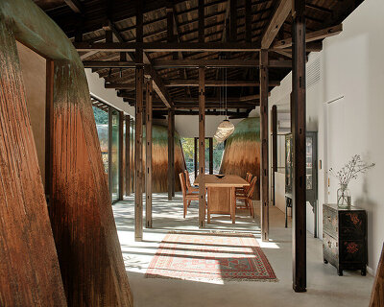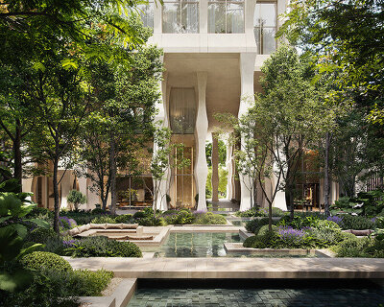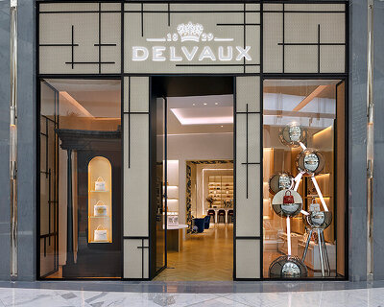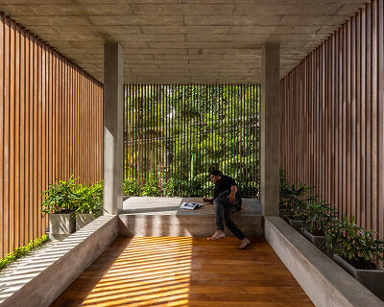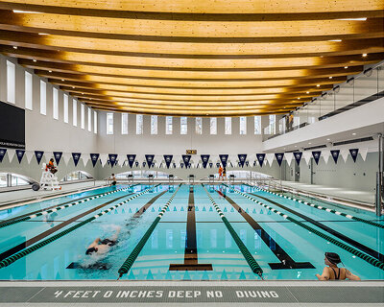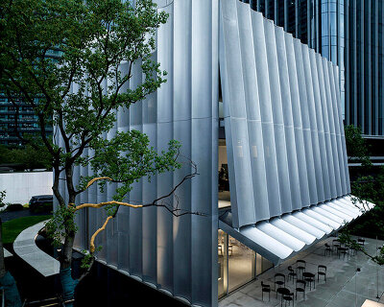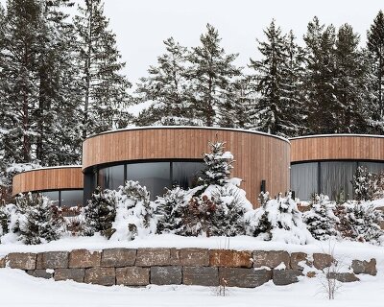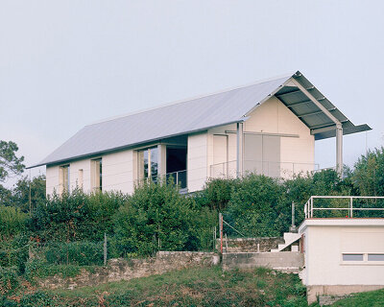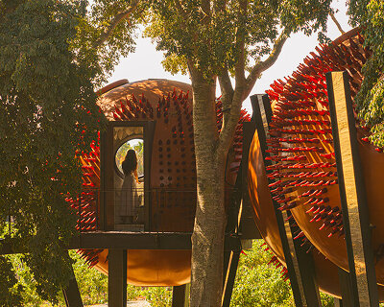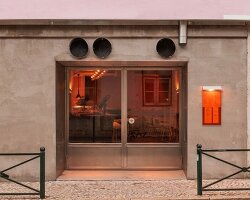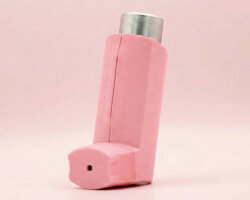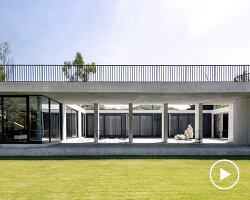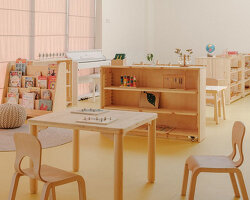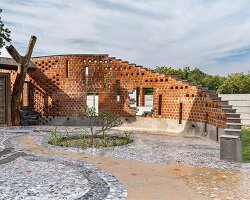'this building says to the world, harlem matters. black art matters. black institutions matter,' raymond j. mcguire, chairman of the board of trustees, said during the museum's preview opening.
INTERIORS
interiors on designboom offer an inside look at the residential developments and architecturally significant spaces we feature daily, showcasing a diverse mix of projects and the unconventional forms employed in their realization. from interior design schemes of stunning homes and hotels, to an inside look at what lies within a skyscraper, we publish interior news stories, in-depth features, and interviews with the leading designers the field. meanwhile, contributions submitted directly by our global audience of readers offer a unique cultural take on the world's interior design scene.
with its undulating facade, the design integrates contemporary cultural programming with the building’s soviet-era legacy.
designboom visited calder gardens ahead of its opening in philadelphia to explore piet oudolf's meadows and herzog & de meuron's galleries.
shimmering chain links reinterpret the pun-lom, a carved wooden gable board found on thai homes.
THE CREATIVE STREAM for an horizontal distribution of culture +200,000 designboom readers contribute to a horizontal distribution of culture
COMPETITIONS
promote your own competitionwe organize international competitions and achieve record-breaking results!
promote your own competition, and reach the worldwide network of curious
and creative people that read our website every day
EVENTS
promote your event on designboom,
connect with our extensive readership, and attract prospective attendees.
connect with our extensive readership, and attract prospective attendees.
promote your event on designboom,
connect with our extensive readership, and attract prospective attendees.
connect with our extensive readership, and attract prospective attendees.
COURSES
promote your course on designboom,
connect with our international audience, and reach prospective students.
connect with our international audience, and reach prospective students.
promote your course on designboom,
connect with our international audience, and reach prospective students.
connect with our international audience, and reach prospective students.
