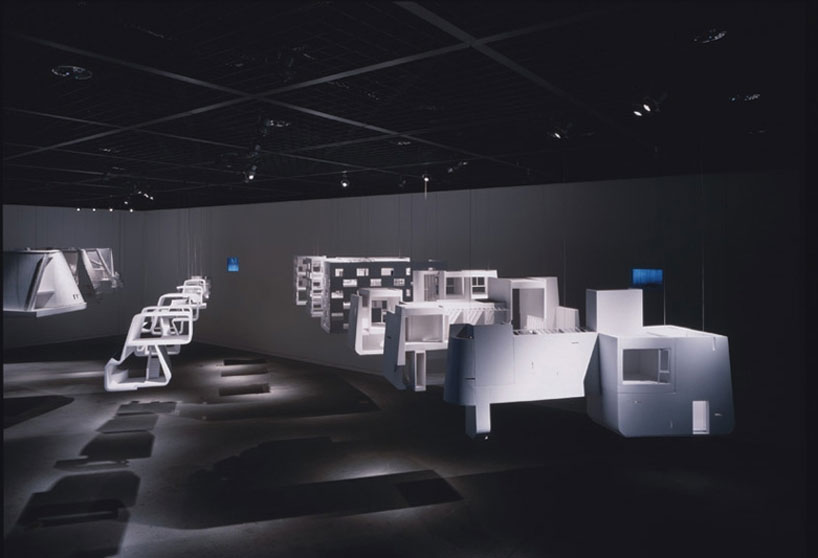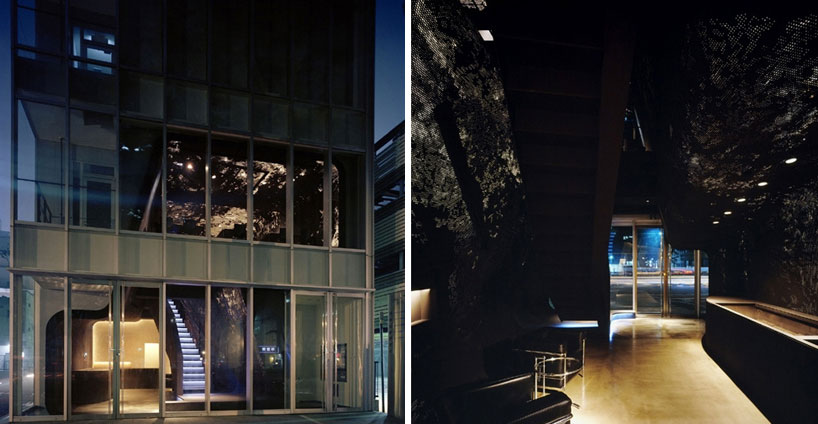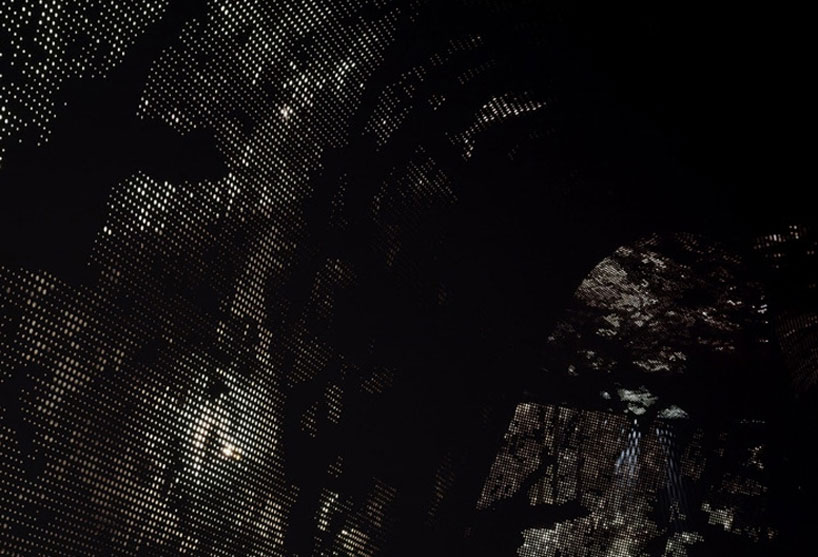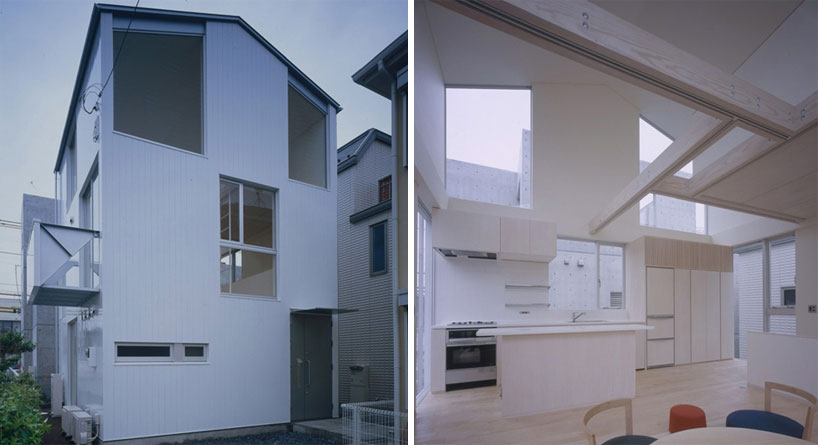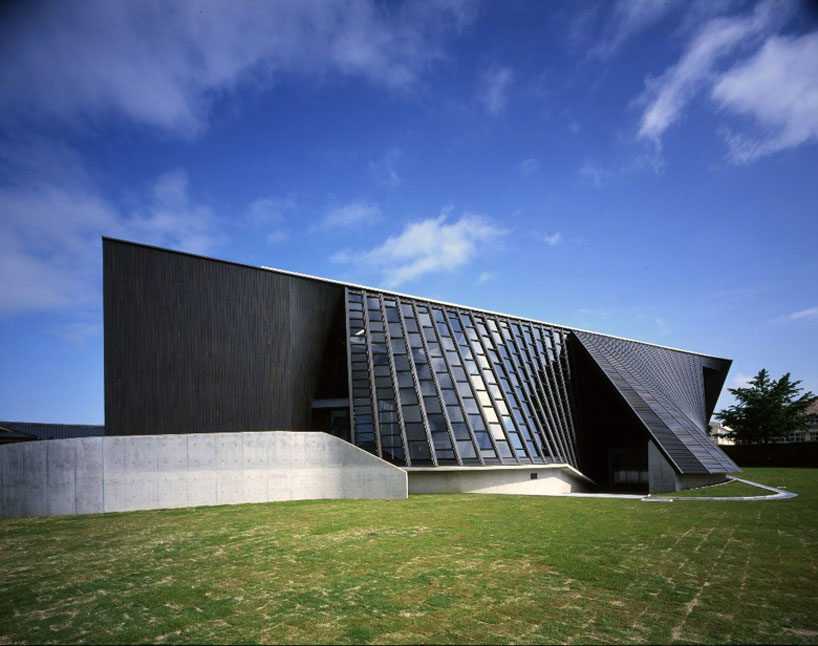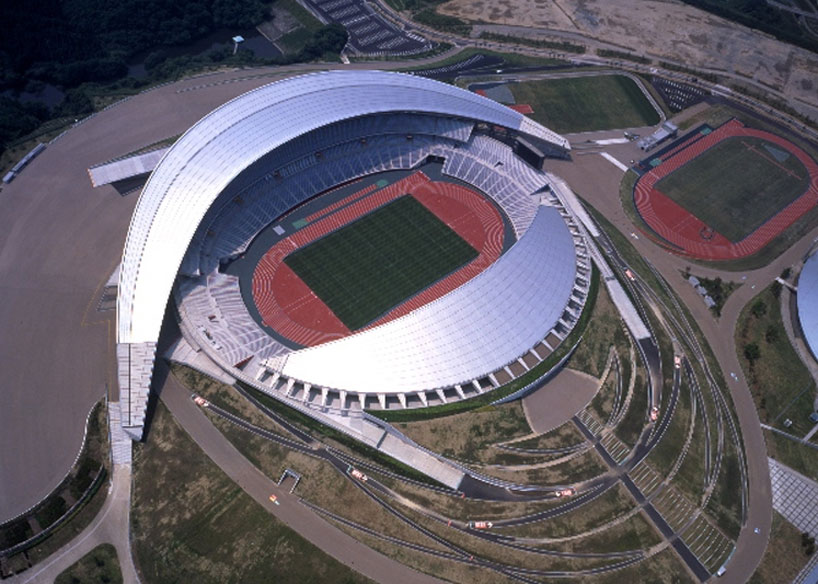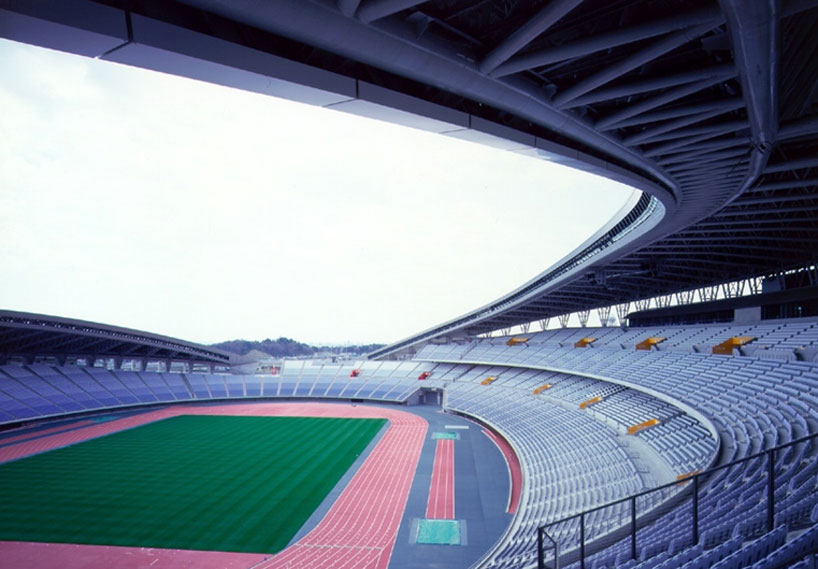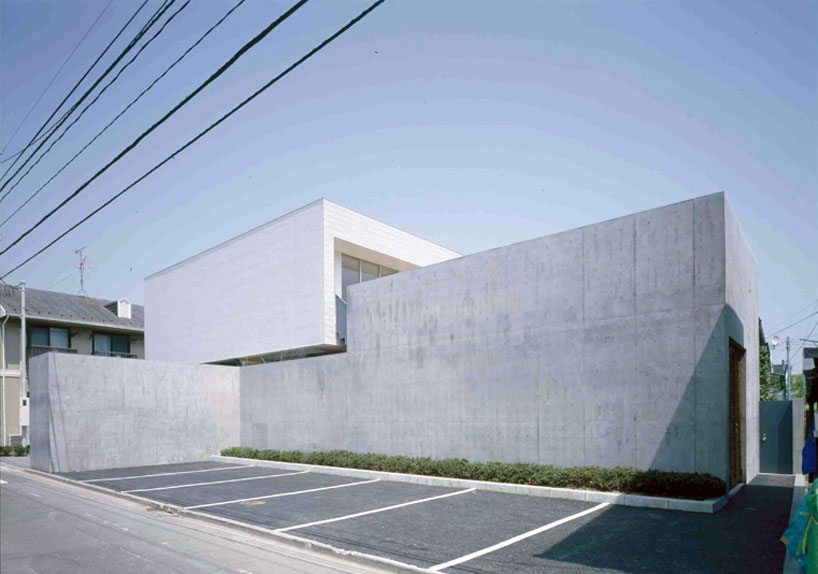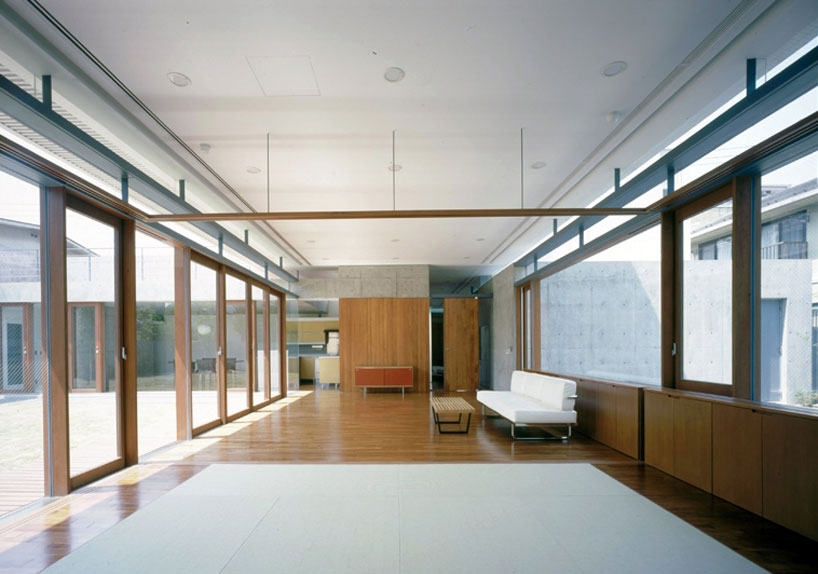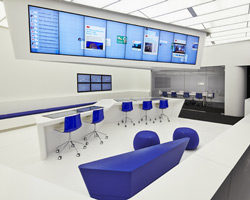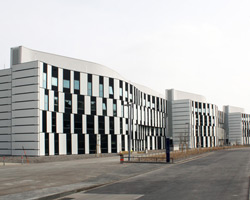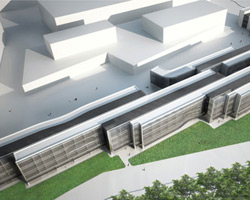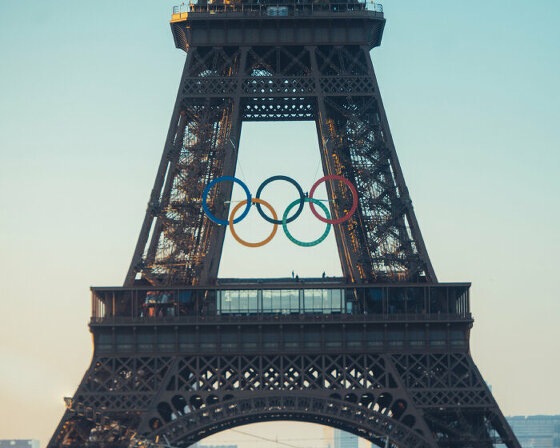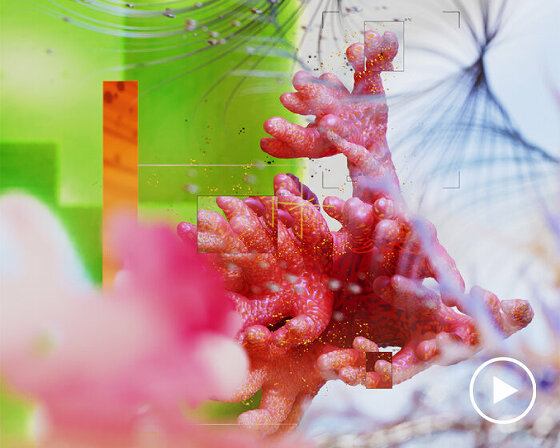KEEP UP WITH OUR DAILY AND WEEKLY NEWSLETTERS
PRODUCT LIBRARY
martin gomez arquitectos brings japanese design influences to coastal uruguay with this boji beach house.
in less than a year, what started as a personal artistic project quickly grew into show-stopping collaborations for physical iterations in cities like jeddah and miami.
explore the design and architecture of the paris 2024 olympics, as well as the city shows coinciding with the games.
connections: +610
the two films highlight AI's ability to provide insights into global ecosystems, emphasizing its role in analysing data to predict and mitigate risks.
connections: +540
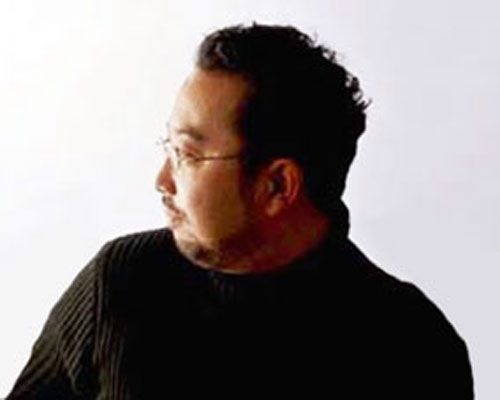
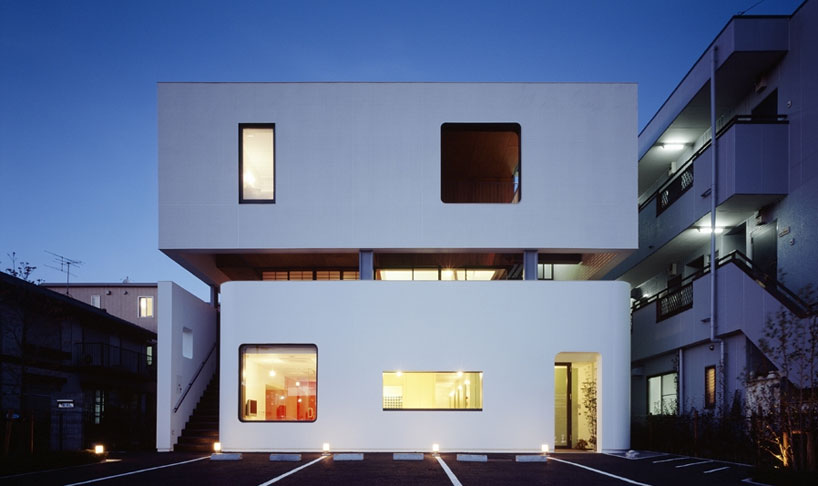
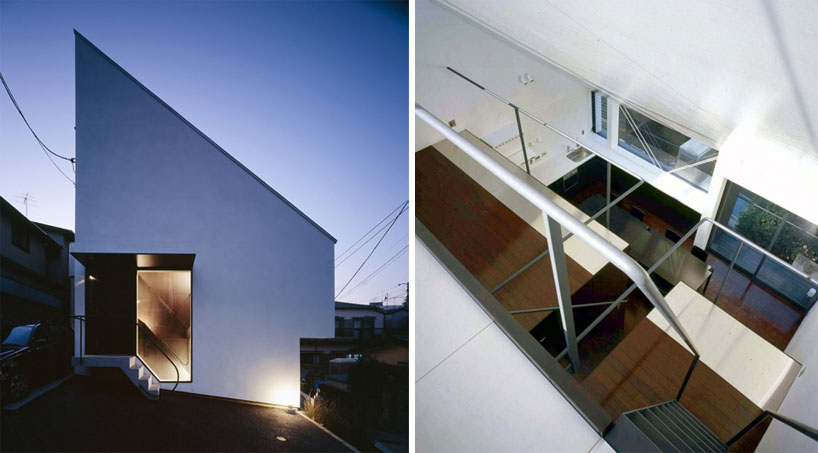 house kado, in ebisu, tokyo, 2005
house kado, in ebisu, tokyo, 2005