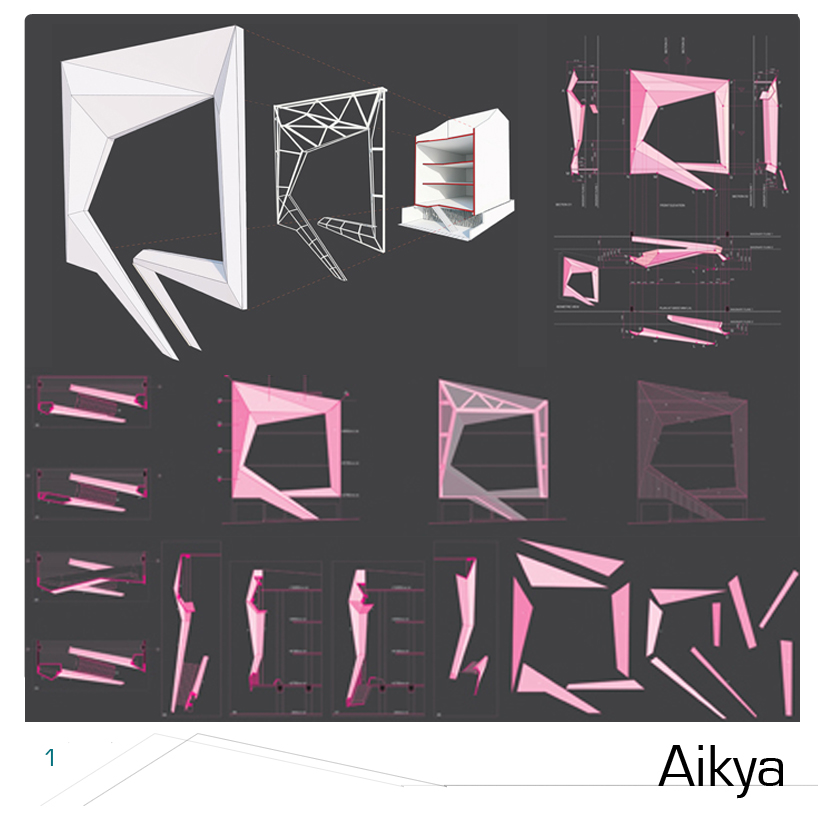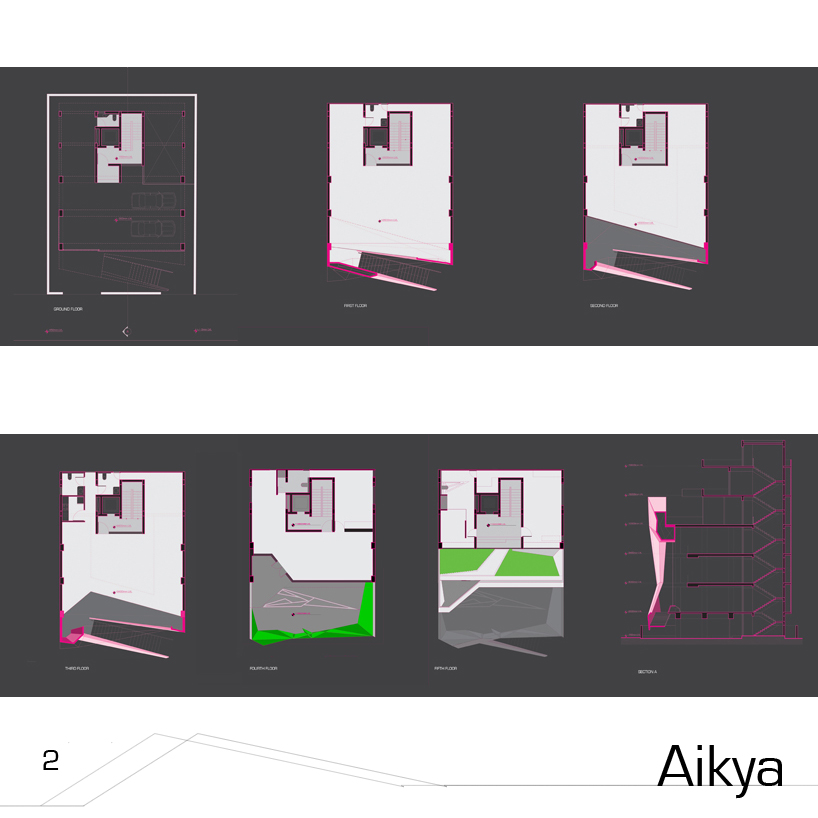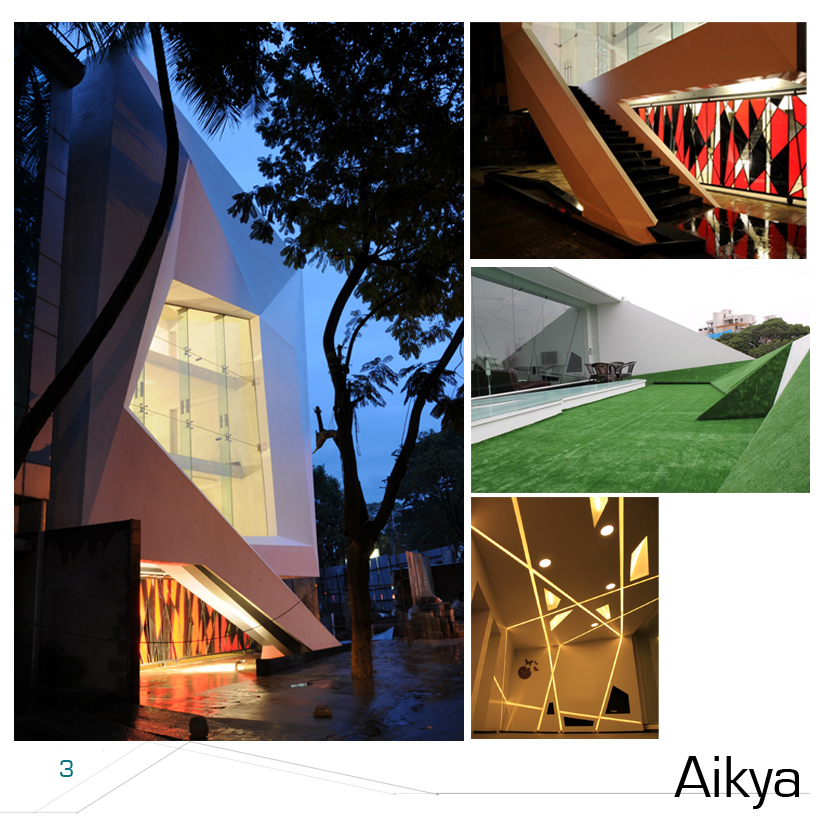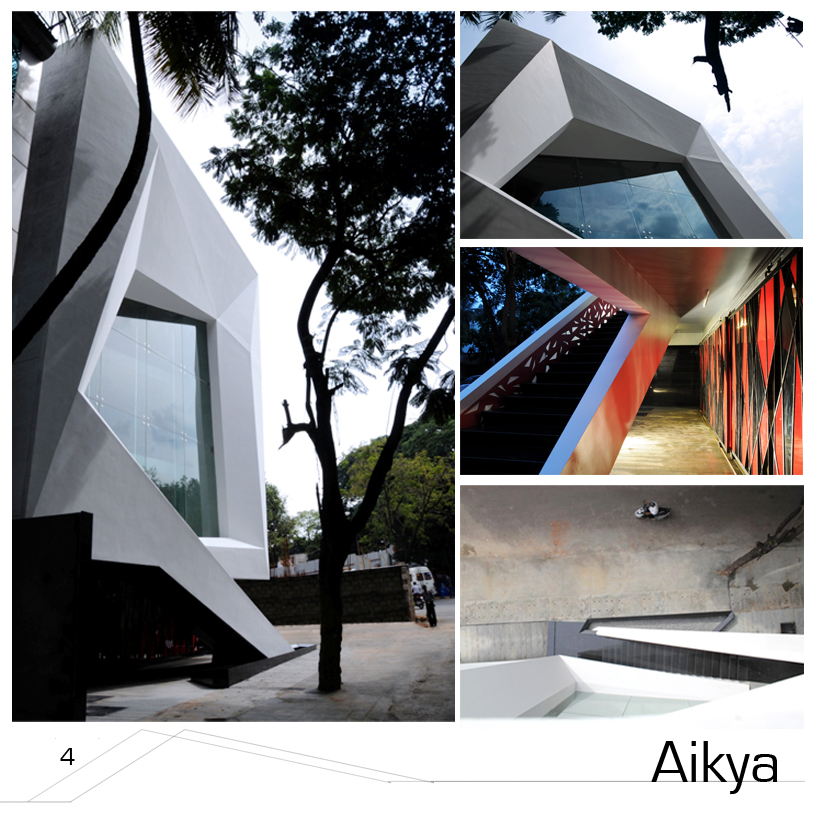
aikya_commercial by Smaran Mallesh from india
designer's own words:
Aikya
Typically a commercial complex is conceived as a generic glass box or clad with tired materials like ACP. The consequent result of such surface articulation results in clichéd results that we mostly see around us where issues such as identity and experience are first to be sacrificed at the altar of the builder’s profit statement. When we set out to conceive the project, which was situated on a tight site measuring 60’ x 40’, the idea was to conceive an envelope that rose above the glass box while it established a new identity and visual experience.
We understood the importance of the glass façade to enable successful functioning of a retail facility with high visibility. At the onset, we asked ourselves what the ‘glass box’ could become in order to supply its own answer of identity rather than have a layer of make-up on it as an afterthought. We further conceived the transparent edge as a void in a solid as opposed to a two dimensional transparent edge. The object was articulated as a chiseled object which is multi faceted with some of the surfaces donning the functional role of housing the staircase, thus anchoring the crystal to the ground. The crystalline form was realized using Ferro concrete. The end result was an animated box, frozen while evolving. The inner surface of the faceted box is given a contradistinctive effect by using compressed fiber cement board painted fuchsia and is laser cut in a pattern that emanates the same crystalline, sharp edged quality of the envelope.
Functionally, the ground was set free for parking and the building hovers above. A staircase and lift core connects all the three floors of the commercial complex and the penthouse above. Keeping the faceted feel of the outside consistent with the inside, a figural void is carved out as an atrium that spatially connects the floors of the commercial complex. Essentially, this ensures that every floor has the laser cut pattern as a part of its visual ornamentation. This inclusion of the inner wall as a part of the ‘view’ frames the outside and creates an almost surreal transition of outside to inside both during the day using its color and during the night using shards of light from the cuts. The penthouse above is programmatically detached from the commercial establishment below.
Process Plan
Plan View
View View
View