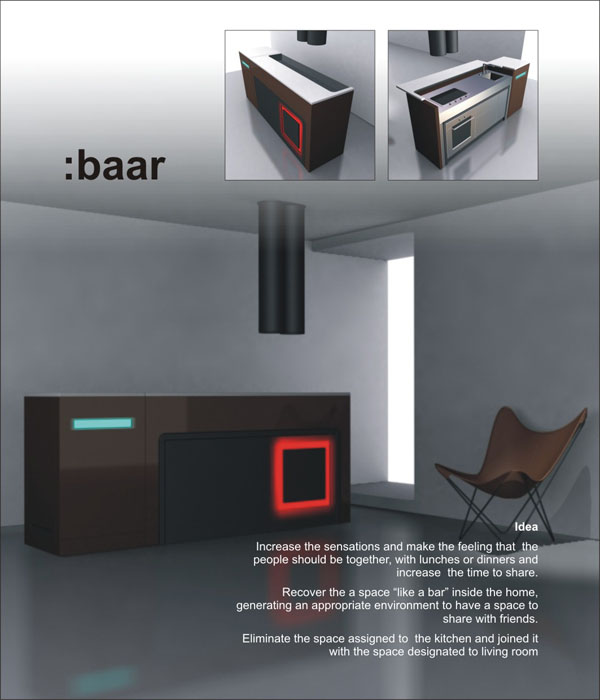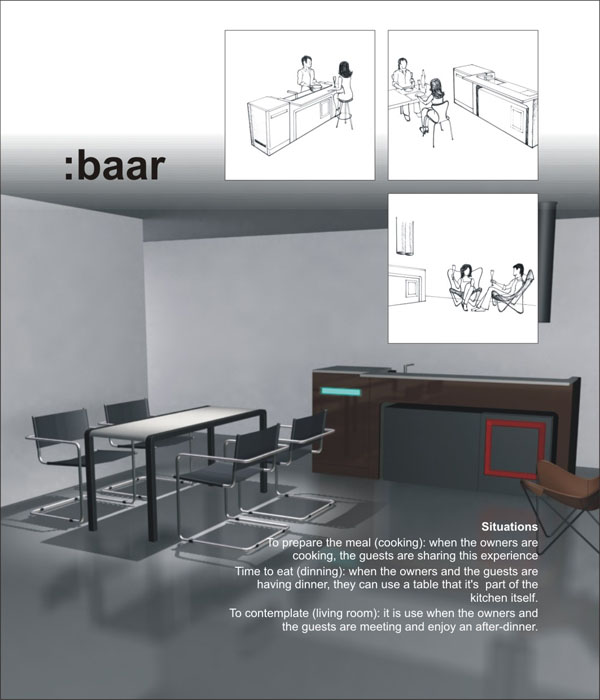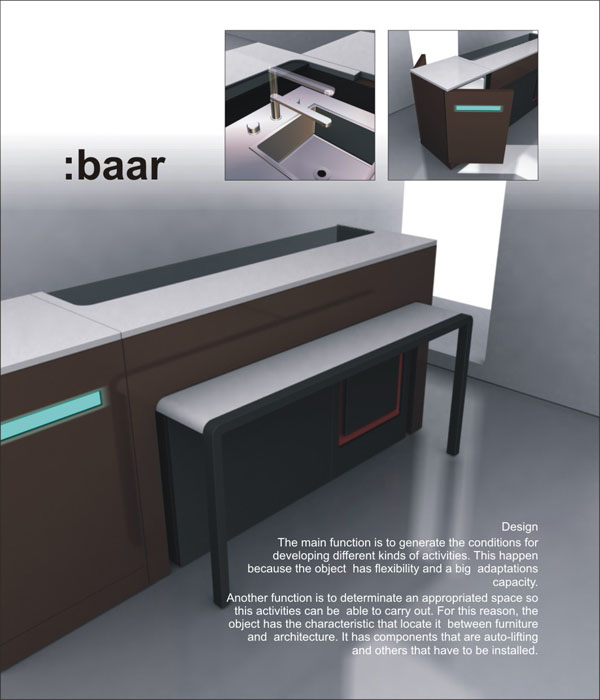
BAar by diego i martin from argentina
designer's own words:
The Scene
The actual way of life take a lot of time that we can’t spend with other people.
This is certain by the labor hours that the diary activities consume, the invasion of the comunication´s technology and the less importance to the social meetings
Proposal – Idea
• Increase the sensations and make the feeling that the people should be together, with lunches or dinners and increase the time to share.
• Recover the a space “like a bar” inside the home, generating an appropriate environment to have a space to share with friends.
• Eliminate the space assigned to the kitchen and joined it with the space designated to living room.
In this way, the space will be determinate for the carried out activities and not for the environments divisions.
Situations
• To prepare the meal (cooking): when the owners are cooking, the guests are sharing this experience
The object acquires the form of “bar” and acts like a nexus between the different activities and all the whole people that are involved.
• Time to eat (dinning): when the owners and the guests are having dinner, they can use a table that it’s part of the kitchen itself. The object display a part of it and act like support (like a table)
• To contemplate (living room): it is use when the owners and the guests are meeting and enjoy an after-dinner.
The object deploys all its components and act like a meeting center.
Design
The main function is to generate the conditions for developing different kinds of activities. This happen because the object has flexibility and a big adaptations capacity.
Another function is to determinate an appropriated space so this activities can be able to carry out. For this reason, the object has the characteristic that locate it between furniture and architecture. It has components that are auto-lifting and others that have to be installed.
Components
• Auto-lifting pulled table: besides a pool has an electrical anafe and an electrical oven. It has a plane of retractile support and it allows to hide the table.
• Table: it hides in the stipend when it is not used.
• Refrigerator : it is located after the stipend. it has two doors, opposed among if that generate two fronts.
• Illumination artifact: Installed between the roof and It has got the air purifier.
It give different illumination for each situation.
he/she settles in the roof and it contains to the cleanser of air. It provides different illumination for each situation
The project
 Social relations
Social relations
 Design Proposal
Design Proposal