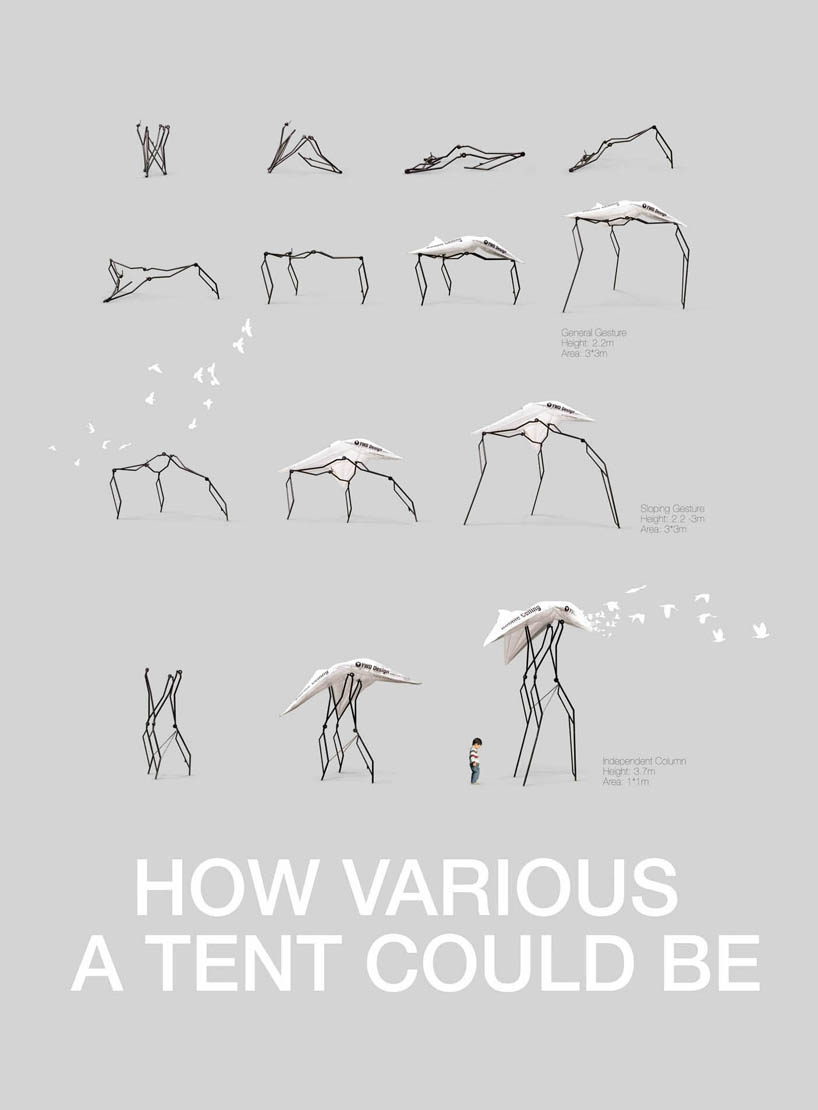
BAFF Pavilion by Brian Tarn Yu-Hung from taiwan
designer's own words:
BAFF pavilion is composed of three parts:
Bubble Ceiling, Alterable Structure and Foundation + Furniture. BAFF pavilion can create a space comfortable and natural. BAFFs form a place with a large scale and a vast field of vision by connecting their bubble ceilings. With the alterable structure, BAFFs are lively and various in their form and the space under them, which illustrate an image that they are alive. BAFFs not only have the form like living creature, but also create a beautiful place in the way close to the nature. With BAFF, the space in which people play and rest can even come alive!
BUBBLE CEILING
Bubble ceiling can construct its shape with no rigid material and lower the weight of the ceiling. Each side of the triangle bubble has a zip to link another bubble and form a larger scale. The pressure of the air makes the bubble brace up each other; therefore, fewer structures are needed with a big scale ceiling. The space under the BAFF should be wide and comfortable.
At the meantime, the air in the bubble ceiling can block out the sun heat. Air can slow down the conduction of heat, cooling the space under the bubble ceiling down. So, BAFF did not need to reject sunlight. While under BAFF, you can enjoy the sun shine and, meanwhile, expose yourself to a comfortable temperature.
ALTERABLE STRUCTURE
The structure can transform BAFF into free gestures; therefore, BAFF can adjust itself to adapt to the outdoor environment as sloping the roof to block the sunlight or the rainfall. With those gestures, the structure can also curve the ceilings when they connect into large scale. So, every time BAFF construct a large pavilion, the form should be different and unique. Each gesture had unique function. For example, Independent column, one of the gestures which higher the height to 4 meters and decreases the structure’s area to 1*1 meter play the role as a column but can stand without beam structure. Independent columns plus the bubble ceilings can form a system which use less structures construct a large pavilion.
The alterable structure also can also ease the process of construction. Without all complicated actions like screwing, BAFF need only 2-3 minute to complete the construction.
FURNITURE + FOUNDATION
Instead of using concrete as the foundation which protects BAFF from being destroyed by wind, we combined the functions of the outdoor furniture and the foundation. We designed an outdoor seat and the structure inside the seat is a water tank. Additional weight can be attached by putting more water tank in the seat.
See video of BAFF Pavilion:
http://www.youtube.com/watch?v=kYFtfoBVMWg&feature=youtu.be
How various BAFF can be
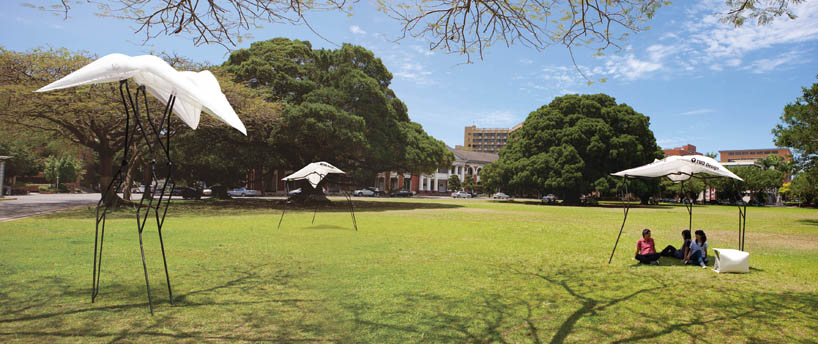 The appearance of BAFF
The appearance of BAFF
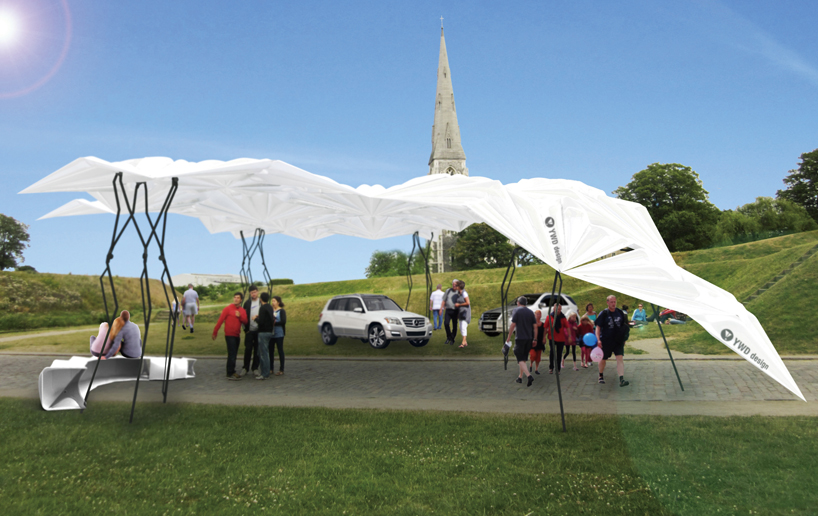 The big and highly open field
The big and highly open field
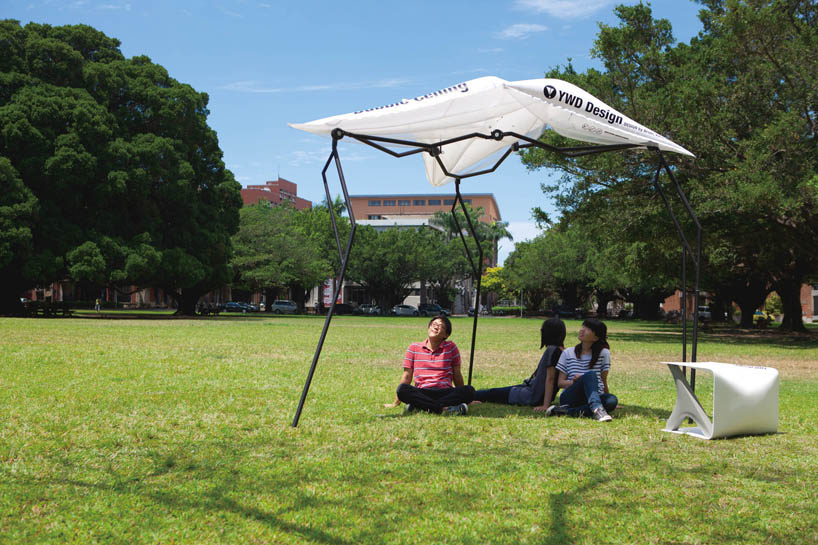 A scene under BAFF
A scene under BAFF
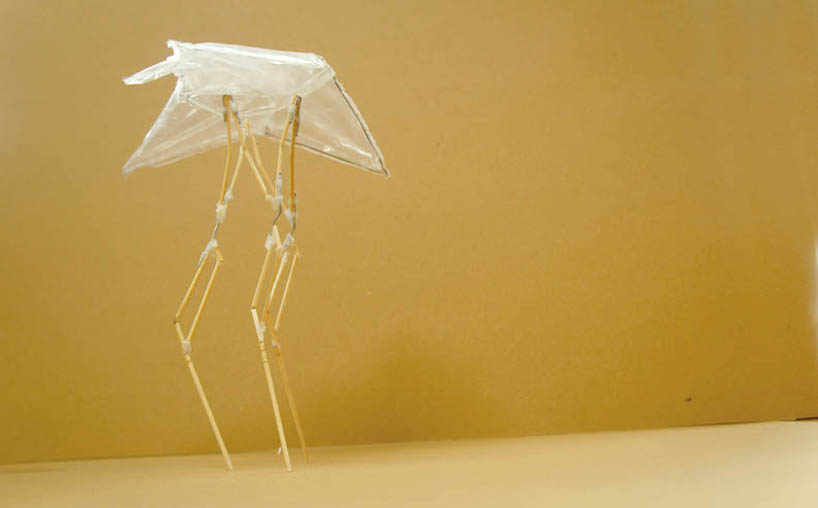 BAFF in rough model
BAFF in rough model
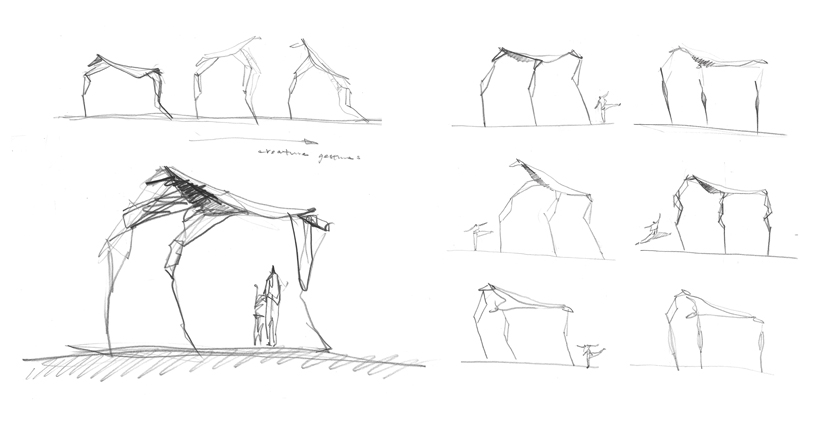 The concept sketches of BAFF
The concept sketches of BAFF