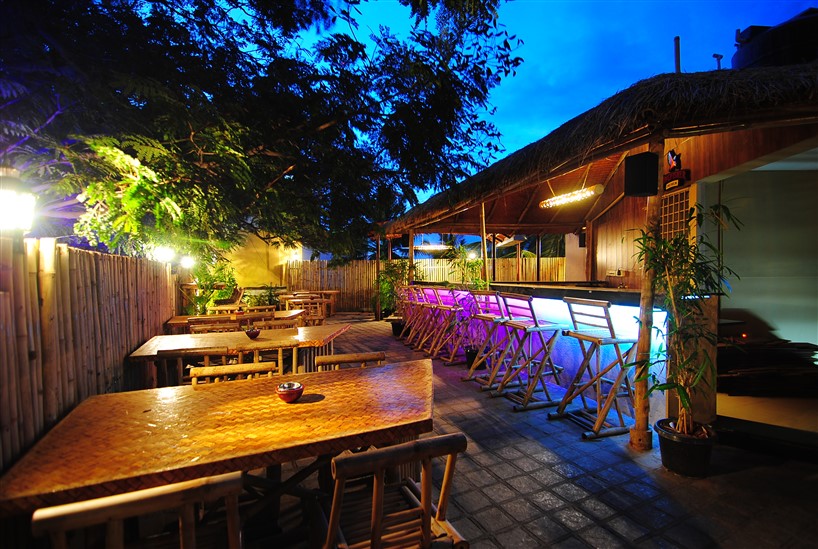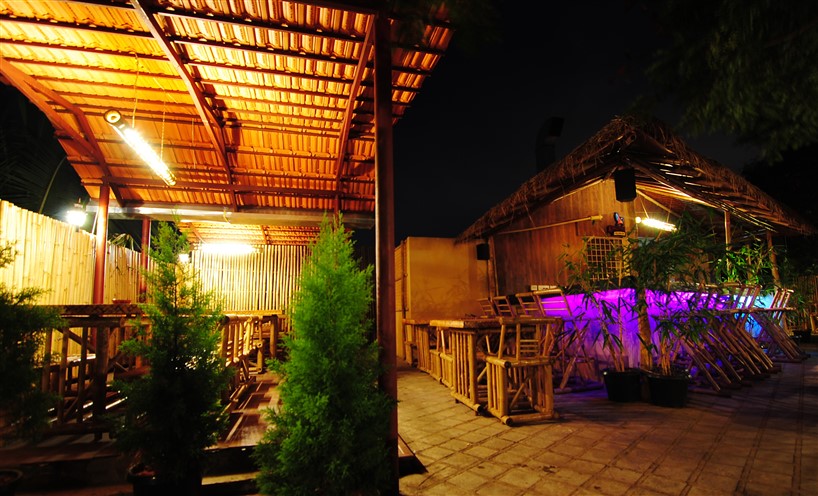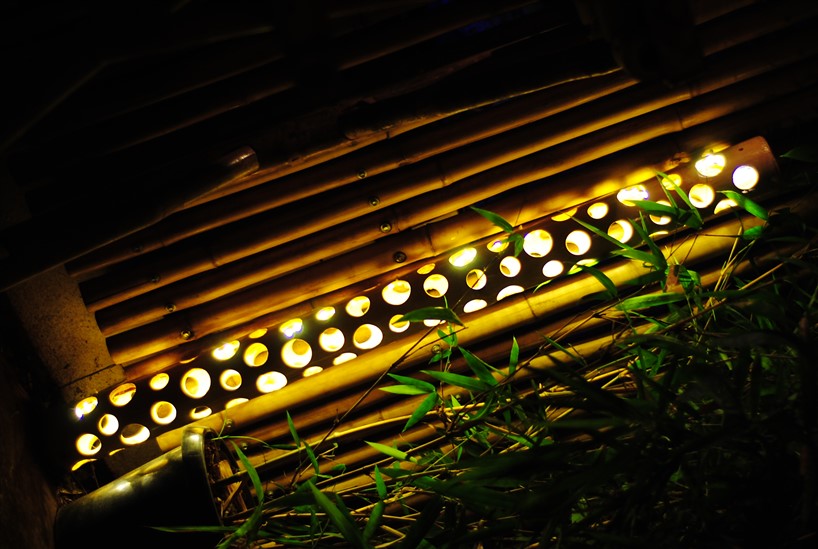
Bamboo Restaurant by OSDesign.org from india
designer's own words:
Down To earth on a roof top!
An architectural design is a collaborative effort of various people- clients, contractors, artisans, craftsman, masons, vendors and others contribute to it. In a country where people do not understand the importance of an architect, it is extremely difficult to convince a client to construct an unconventional building. On the other hand when the client themselves want such buildings, architects lack the expertise. Even though they like full control over a project, a building is a sum total of various decisions taken by various people. Time and money are the two important factors that govern the building industry and they set the parameters for any project. Eco-friendly building designers find it hard to convince clients to adopt sustainable techniques, either due to the lack of expertise in execution or because they fail to keep the costs under control. An architect has to achieve his designs by keeping these parameters in mind. This can be done by using the right materials, techniques and collaborating with the right people. While an architect has design skills, an artisan has a specific set of material skill. This bamboo restaurant has been an effort of a collaboration between the client, the artisan and the architect. The client wanted an unconventional experience within a budget, the architect shaped and refined that idea while being environmentally sensitive, and the artisan improvised and executed it.
The project was simple. An abandoned terrace was to be transformed into a beautiful space with maximum number of chairs and tables for a roof top restaurant. Bamboo was chosen as the main building material as it fit all the criteria of the client and the architect. Due to the nature of the context, it was the most sustainable building material and thus a 'down to earth' experience was preferred. Locally available natural stones were selected for the finishes. Mahibur Rehman, an Assamese bamboo artisan was chosen for the bamboo works. The seasonal flowering- tree canopies over the terrace was a very beautiful sight and thus they were retained. This added to the earthy ambiance. The client and the artisan were engaged through virtual models and design drawings. Based on this, samples of the roof, and fence were made on site. Ergonomics of the furniture was improved after prototypes were made and tested. A Mangalore tile roof was opted for a portion of the seating. Slowly this 1600 square feet terrace started transforming into a fairly moderate eco-friendly restaurant. Ambient lighting design was integrated into the bar counter. Upon the artisan's suggestions, certain details were improved. Various inputs came from both the client as well as the artisan and changes were made accordingly. The lamp shade was designed completely by the artisan. With 'effective collaboration' and 'prototyping' the restaurant was up in a short span of 4 months! This restaurant would have been conventional, and less sustainable if not for the collaborative effort of the client, the artisan and the architect.
Project Credits
Architect: Rahul.P.Naik
Clients: Dammangi Group: Supreeth. B, General Manager
Bamboo artisan: Mahibur Rahman
Civil contractor: Himanshu
Location: Bangalore, Karnataka, India
Project type: Roof top restaurant
Project Time-line: January 2015 – April 2015
Project area: 1600 sft
Photographs: Rahul.P.Naik
Ambient lighting in Bar counter
Bar counter with strip led lights concealed
Lampshade in bamboo with warm LED lights
Warm lighting for a nice cosy ambience