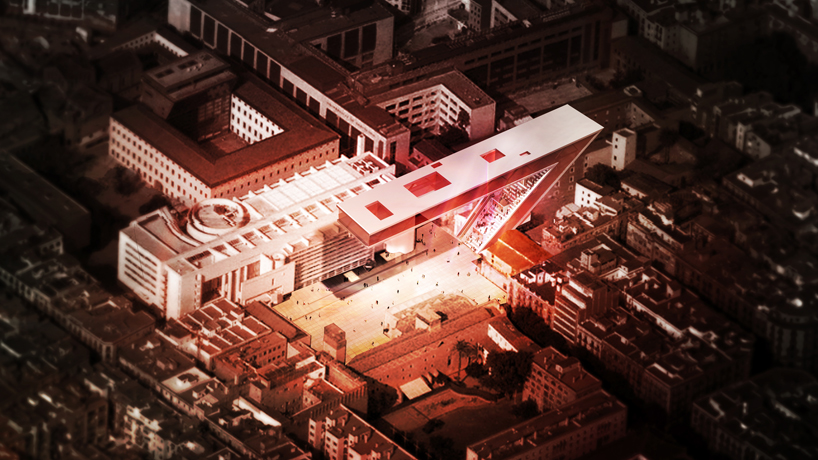
BARCELONA BARRET 001 by comac . from france
designer's own words:
Should the bohemian hotel be a vertical tower of 100 meter high? Or 100 meters long?
Given the nature of the site, located in the gothic area, we propose a horizontal design in the
Plaza del Angels in front of the MACBA.
BARRET 001 is based on two fundamental principles: Firstly, to offer life quality, enjoying
the richness of the site by creating a public space and a sky floor over the Gothic area. The
second objective is to create a shadow on the plaza del Angels known for its burning heat.
.
By creating a horizontal slop, each room of the Bohemian hotel is having a view on the city.
The Main floor is organized as one space favouring encounters and social life.
Circulations and Lounge areas are orientated around severals patio, generating common
inside space.
Nowadays, vertical towers are organized on separate floors, which avoid mixed space and
meeting point.
BARRET 001 is a real place of exchange, all the hotel facilities are on the same floor such
as common bathrooms, laundries, dining area, kitchen …
Everyone could meet new friends in each of those spaces, sharing common uses, just like
the gothic street of Barcelona noisy, cosy and colorful.
The Bohemian hotel is organized in two floors of 100m long bearing on an incline foot.
This gradient hill creates a huge bench on the Plaza del Angels connected by two public
funiculars and a big stair.
By connecting the MACBA plaza to the Bohemian Hotel the inclination creates a public
space in the shadow of the Catalan sun.
The public program such as bars, shop and Internet are following the gradient helping by
their weight to carry the cantilever created by BARRET 001.
BARRET 001 reaches 40 meter high and to be integrated in the city center landscape and
offers a large number of viewing areas on barcelona.
Known for his modern art the MACBA is orientated at the south, the main hall, which is
behind a glass façade, is a heat buffer; BARRET 001 is giving a shadow to this façade in
order to make a sustainable cooling system to the Richard Meier Building.
The of the plot site is an urban garden, a fresh space protected from traffic and noise.
Barret 001 Bird View
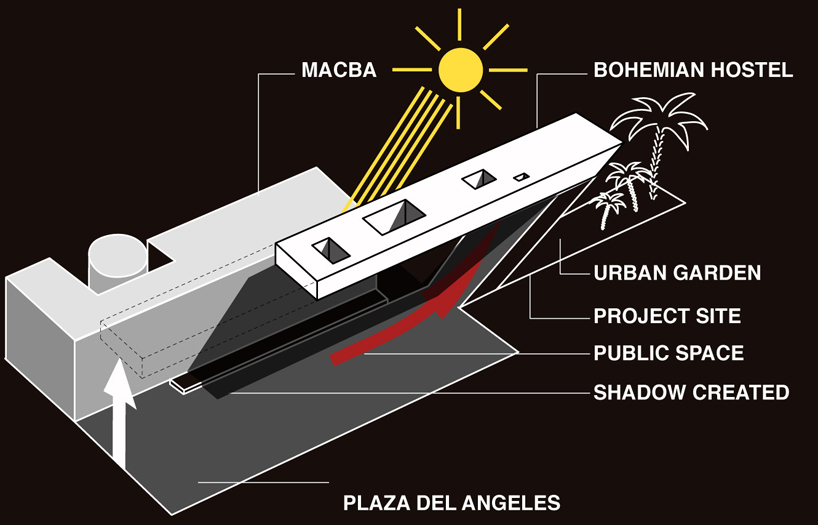 Barret 001 Diagram
Barret 001 Diagram
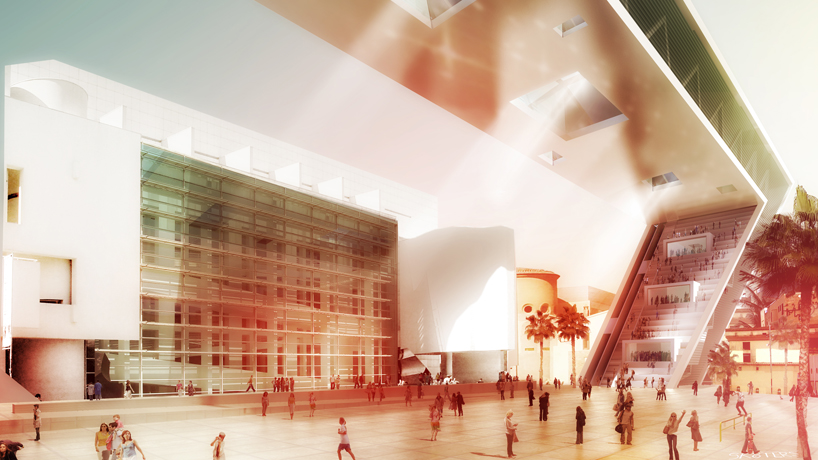 Barret 001 Plaza
Barret 001 Plaza
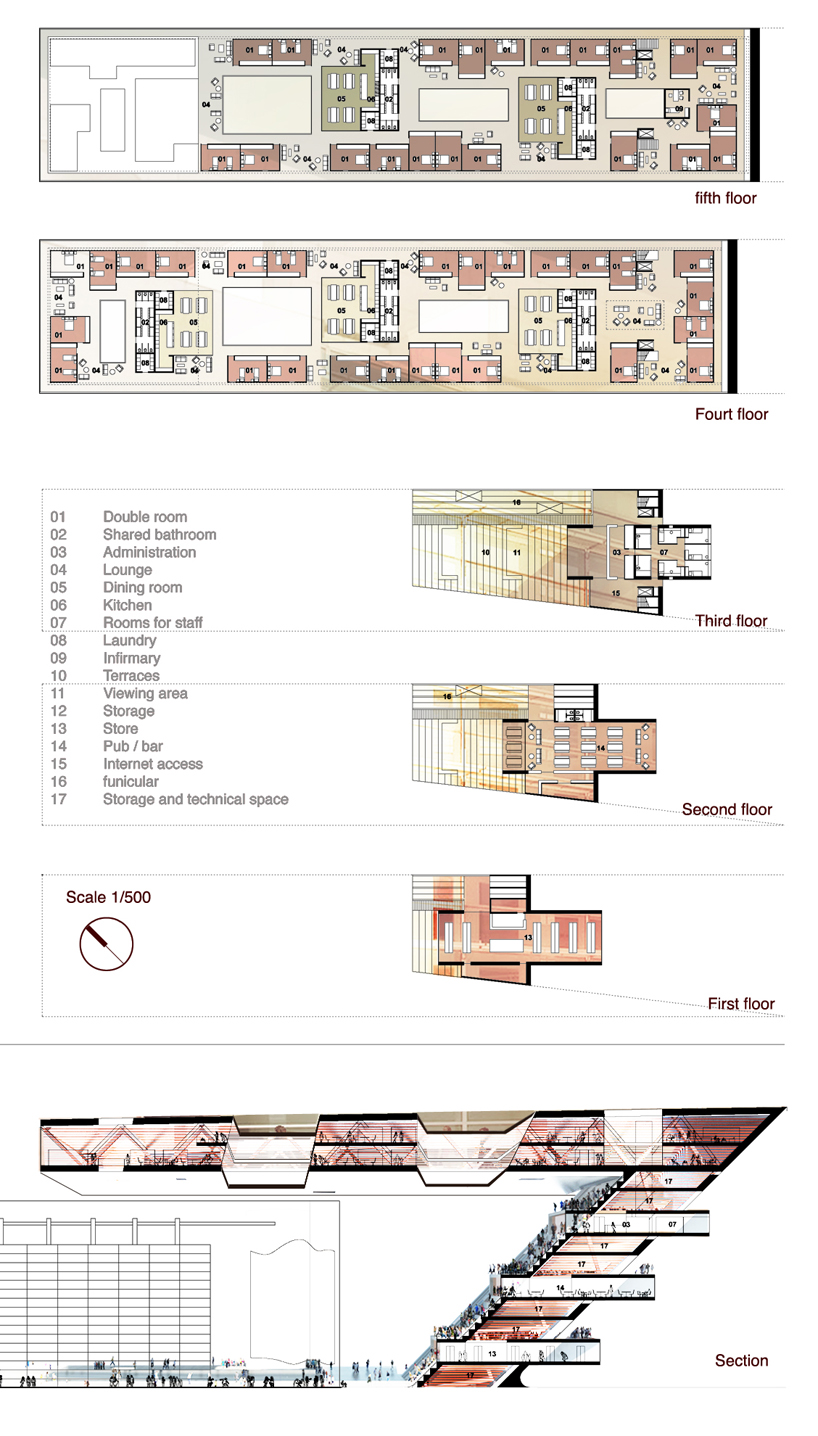 Barret 001 Plans-Setions
Barret 001 Plans-Setions
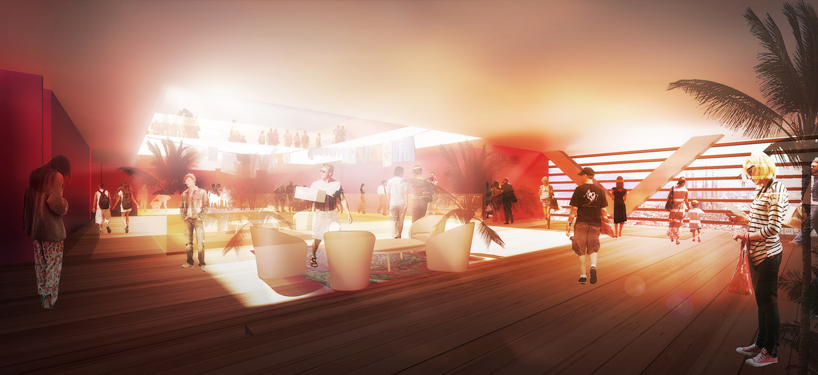 Barret 001 Inside view
Barret 001 Inside view