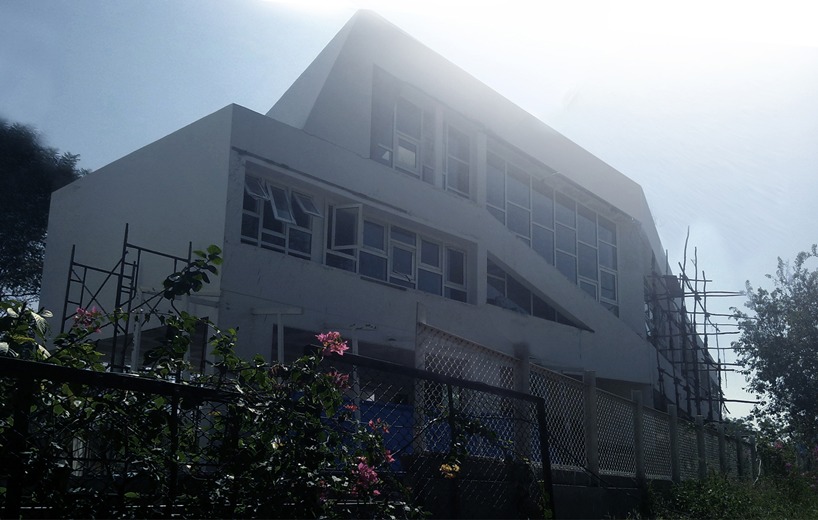
eagleton weekend home by VIVEK SHANKAR from india
designer's own words:
The Eagleton Weekend home makes an architectural statement set amidst the vast green fairways of the golf course with its longer boundary abutting the fairway. The design stresses on the integration of the fairway expanse with the spaces such as living,dining,family and decks.
The house is designed with contrasting material conditions on the east and the west wherein the east has a composition of walls at various angles with no openings so as to provide privacy and quietness from the street but the west has large extents of glass on the ground and first floors.
The large glass extent has been provided in order to achieve a seamless integration of the programmatic activities of the house with the large deck on the ground floor overlooking the fairway and the uninterrupted view of the fairway greens from the bedrooms and family room located on the first floor.
View from South West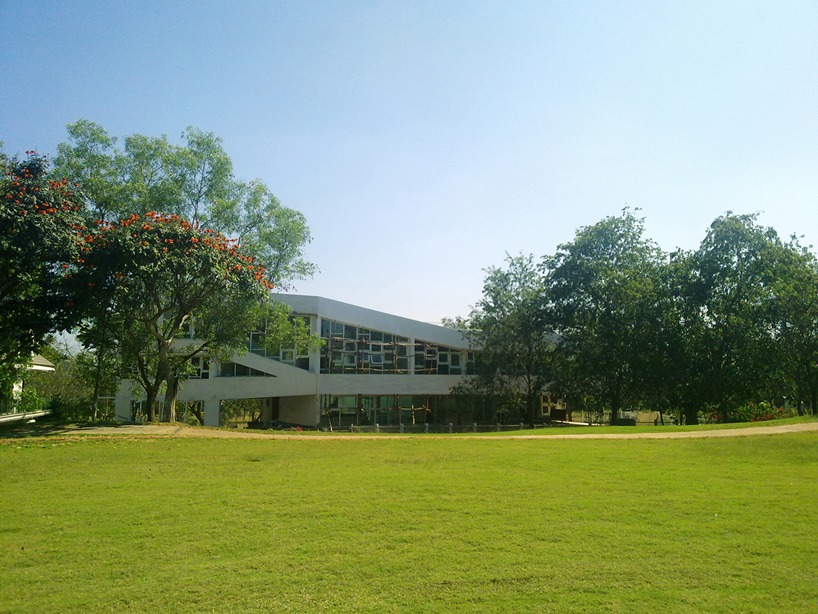 View from fairway
View from fairway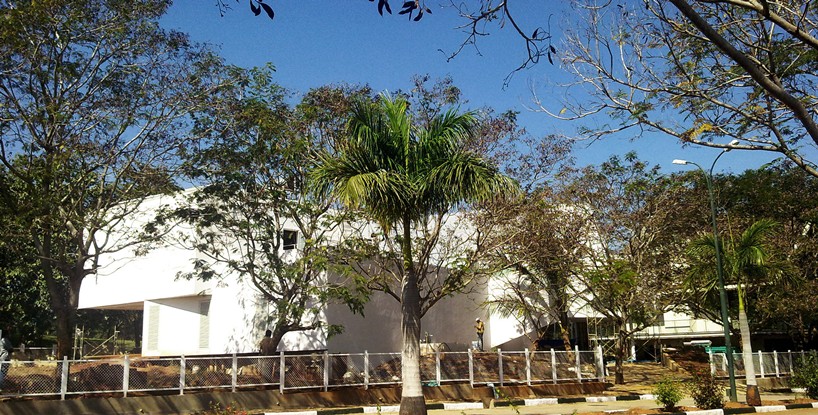 View from North East
View from North East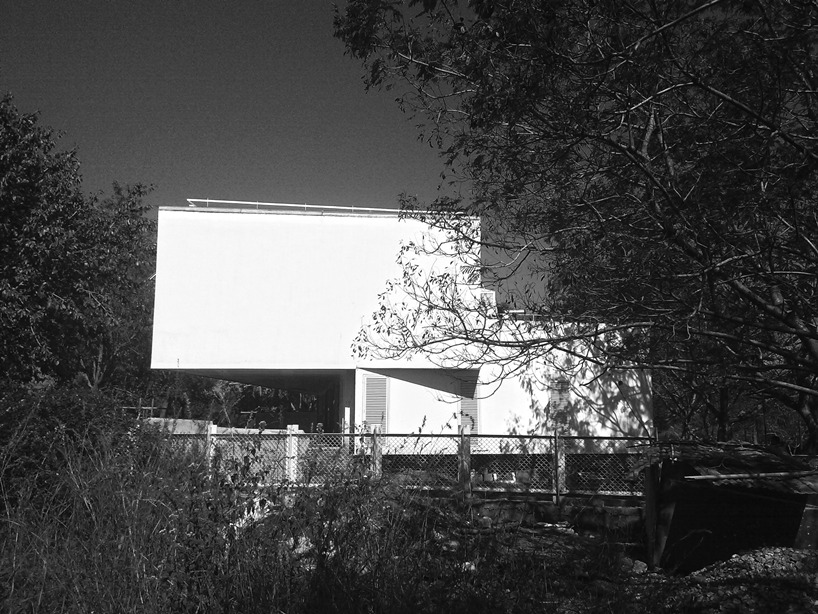 East Facade
East Facade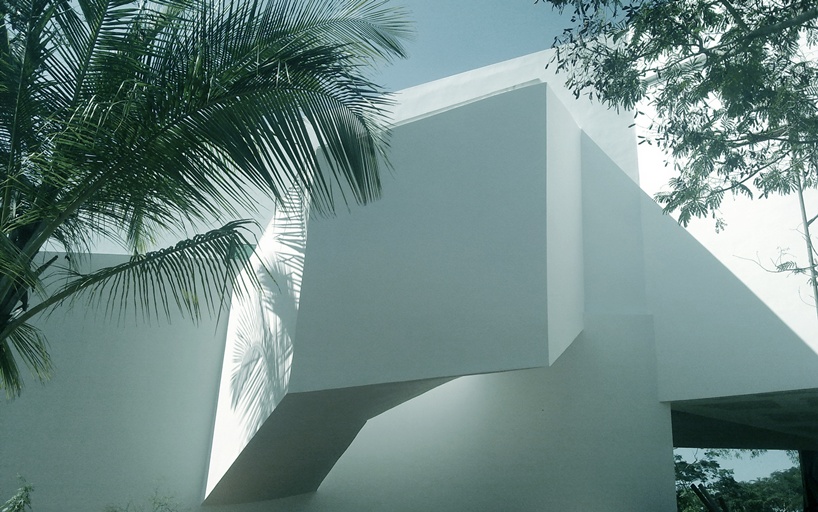 View of staircase from main entry
View of staircase from main entry