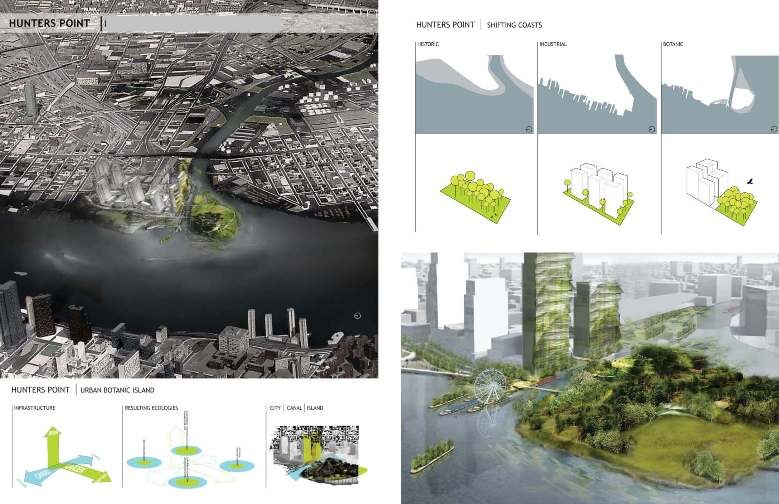
hunters point botanic island by riggs skepnek from usa
designer's own words:
The Hunters Point Botanic Island Project creates a new model for development and ecological remediation on post-industrial urban waterfronts. Hunters Point in Queens is an excellent demonstration site, due to its proximity to downtown Manhattan, its long history of industrial contamination and its draw for future high-density development.
Our proposal goes against the trends in typical private and public development, which do not stray far from the Corbusian model of the
‘tower in the park,’ parsing ‘leftover’ open space into small green slivers at the bases of monolithic architecture. These ‘left-over’ green patches have little positive impact on the urban landscape, as they lack the diversity, volume and density of vegetation that are needed to create habitat and remediate contaminated sites. They also tend to lack the strength of design needed to sustain vibrant public space.
Our proposal also moves away from the attempts of many contemporary architects and landscape architects to blur the boundary between the natural and the manmade, often creating rchitecture that mimics landscape either in form or in performance.
Instead, our proposal seeks to reinforce this boundary – essentially, to draw a line in
the sand – in order to create a polarity between the hyper-urban and the hyper-wild, in
order to make both ends of the spectrum more productive.
On Hunters Point South, we create this polarity by cutting a navigable canal straight through the existing peninsula where Newtown Creek meets the East River, creating a large artificial island. This island becomes the seeding ground for our new botanic garden, which will support the entire spectrum of native vegetation that existed on the island of Manhattan before the 1600s. The island’s edges will recreate native wetlands, tidal marshes and shellfish reefs, while the island’s interior will house grass meadows and an upland forest. At the canal, the botanic garden is pushed up against the face of the city, creating vertical greenhouses that climb up the southern facades of existing buildings. This hyper-urban version of the botanic garden includes research, housing, and public gardens.
botanic island conceptual framework
 botanic island and canal ecologies
botanic island and canal ecologies
 vertical greenhouse and canal section_ overall site plan
vertical greenhouse and canal section_ overall site plan