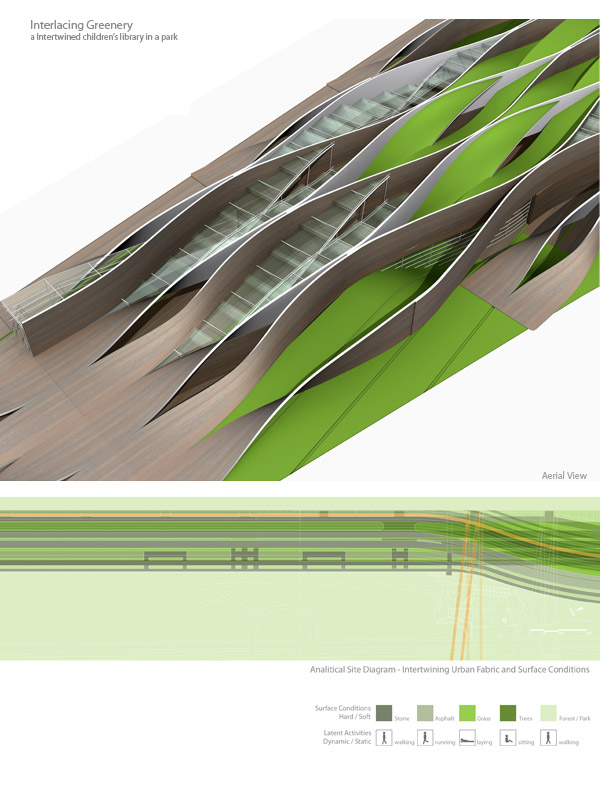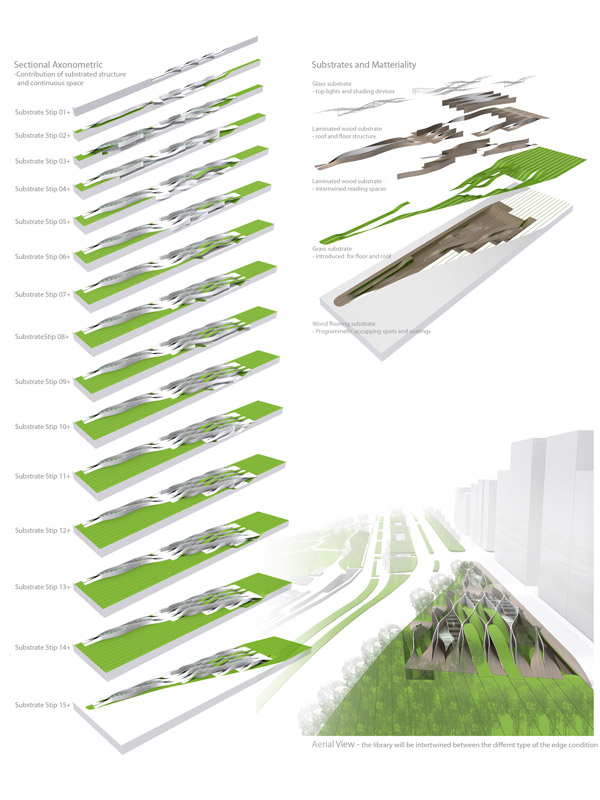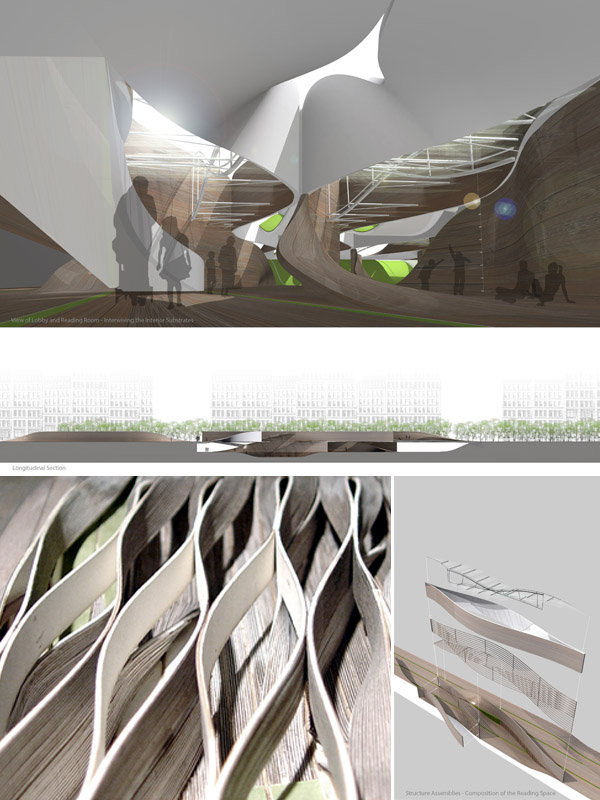
interlacing greenery by changhak choi from usa
designer's own words:
The building is designed for a children’s library in Manhattan. The site is located off of Riverside Park, where the city ends and the park begins. Due to the unique location of the site, urban fabric around the site has been translated as “strips” which contains different surface conditions with different materiality; concrete and greenery, artificial and nature.
The design strategy aims to create interlacing field with intertwining “strips” in order to preserve existing green field and make the new building a part of the park. The intertwining provides a structural solution as well as programmatic diversification to library spaces. Each strip maintains its own programmatic activities and receives the plural characteristics with various surface materials. The result is a multi-dimensional field of the library from inside to outside or vice versa while green field penetrates to interior.
The building sets into the ground to take maximum advantage of geo-thermal energy. The sky lights allow maximum natural lighting into gathering spaces, but not to reach to bookshelves, and provide natural ventilation as well. Finally, the building form and space could be a part of nature.
aerial view and analytical site diagram
 building composition
building composition
 interior view, longitudinal section and built-assembly
interior view, longitudinal section and built-assembly