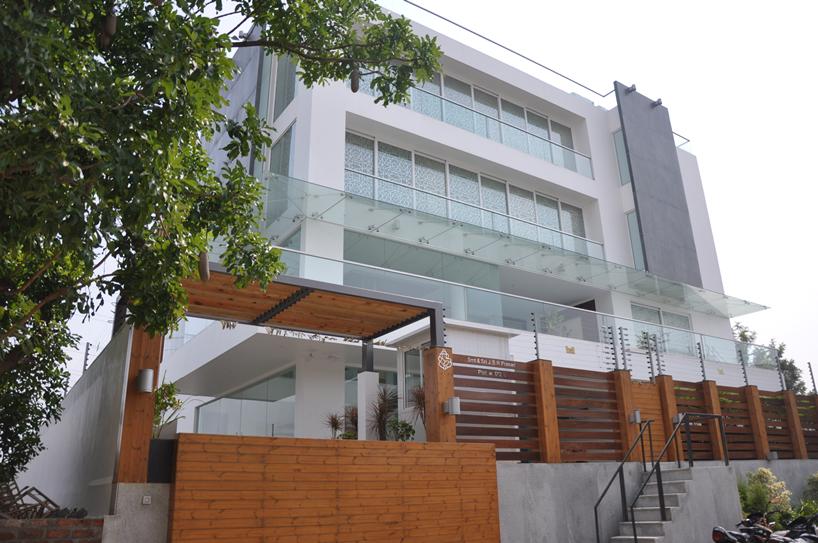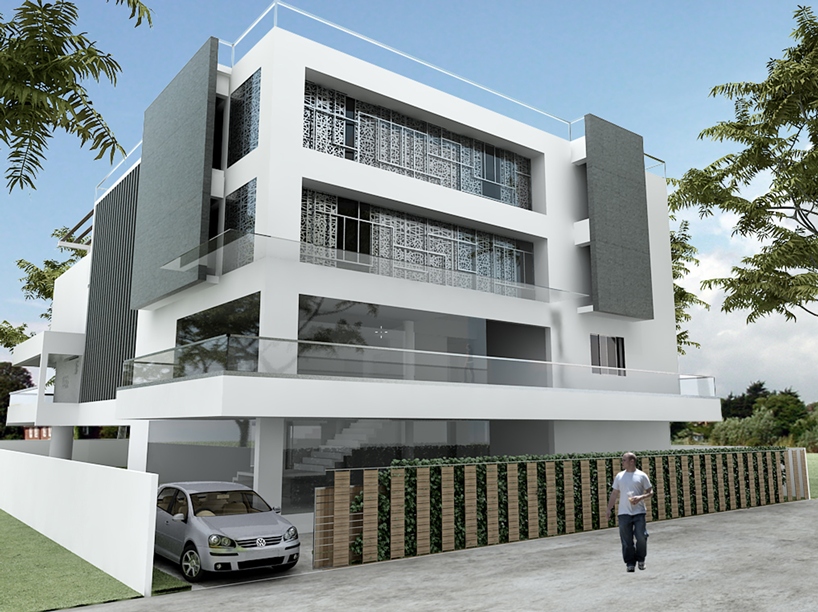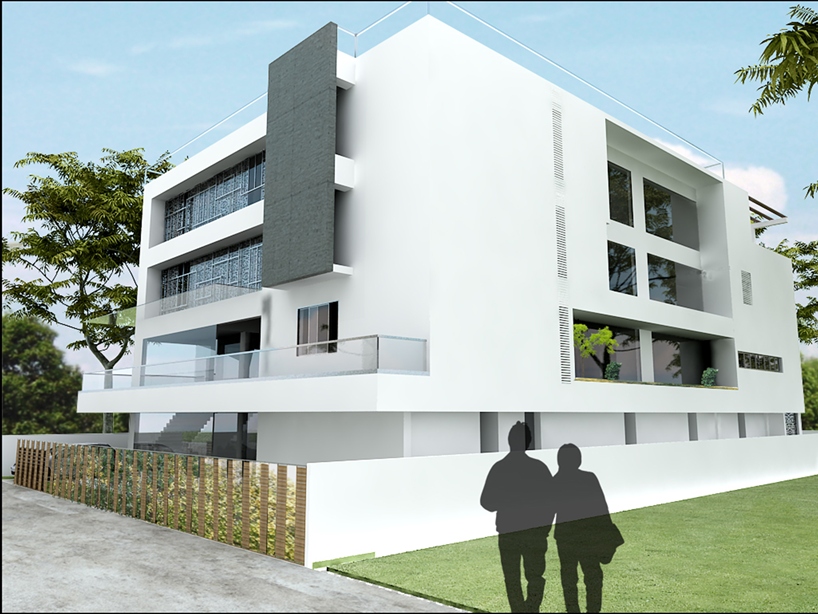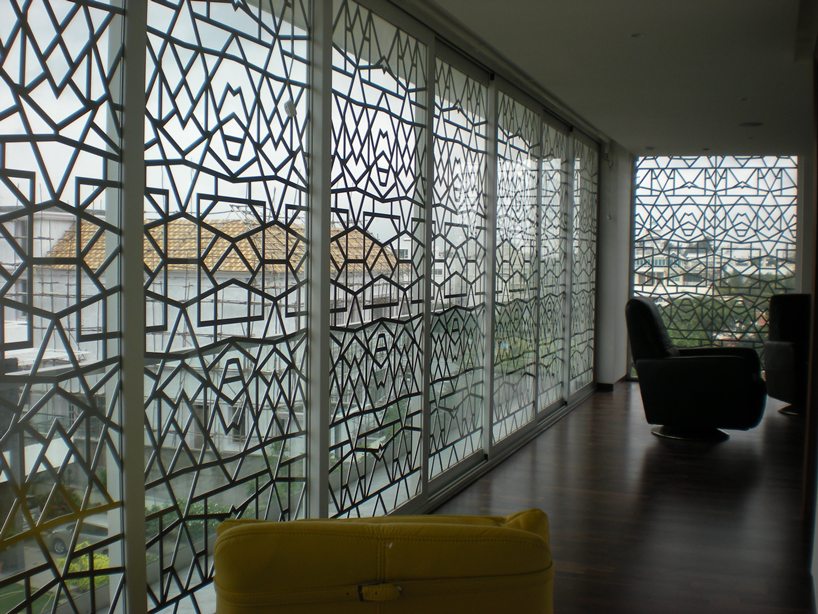
jubilee hills residence by VIVEK SHANKAR from india
designer's own words:
The brief called for the residence to be designed that strictly adheres to ‘Vasthu’ ,the ancient Indian science.
The point of departure for the design was ‘Vasthu’ which dictated the placement of the spaces.
From here we wanted to interpret the notion of ‘experience’ with structure and surfaces.
Structure: The framing ie. columns and beams of the floors was done such that we have as less partition walls as possible so as to enable maximum visual connection within the home except for the bedrooms.
Surface: The ‘Mashrabiyyaa’ traditional lattice sunscreen is used for privacy and enhancing the experience of the space.
Exterior: The exterior skin of the house is a combination of glass, latticed screens seen through glass and exposed concrete.
View from West North West 3D visualisation
North West 3D visualisation
 South West 3D Visualisation
South West 3D Visualisation