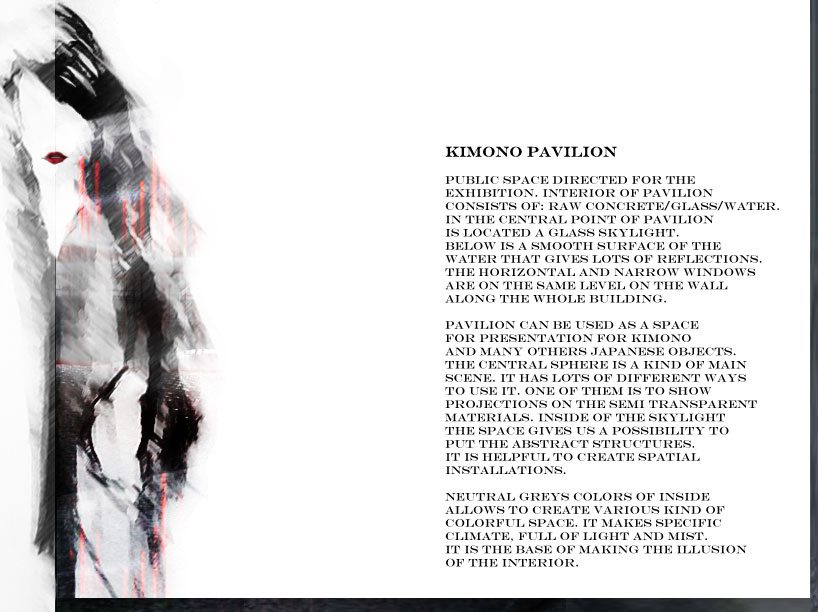
Kimono pavilion by Tom Siemek from poland
designer's own words:
Public space directed for the exhibition. Interior of pavilion consists of: raw concrete/glass/water. In the central point of pavilion is located a glass skylight. Below is a smooth surface of the water that gives lots of reflections. The horizontal and narrow windows are on the same level on the wall along the whole building.
Pavilion can be used as a space for presentation for kimono and many others japanese objects. The central sphere is a kind of main scene. It has lots of different ways to use it. One of them is to show projections on the semi transparent materials. Inside of the skylight the space gives us a possibility to put the abstract structures. It is helpful to create spatial installations.
Neutral greys colors of inside allows to create various kind of colorful space. It makes specific climate, full of light and mist. It is the base of making the illusion of the interior.
Intro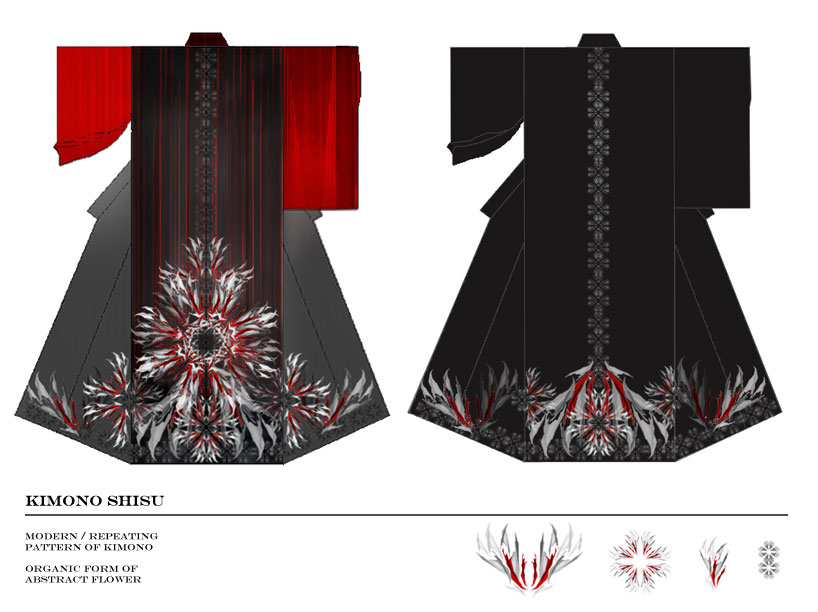
Kimono Shisu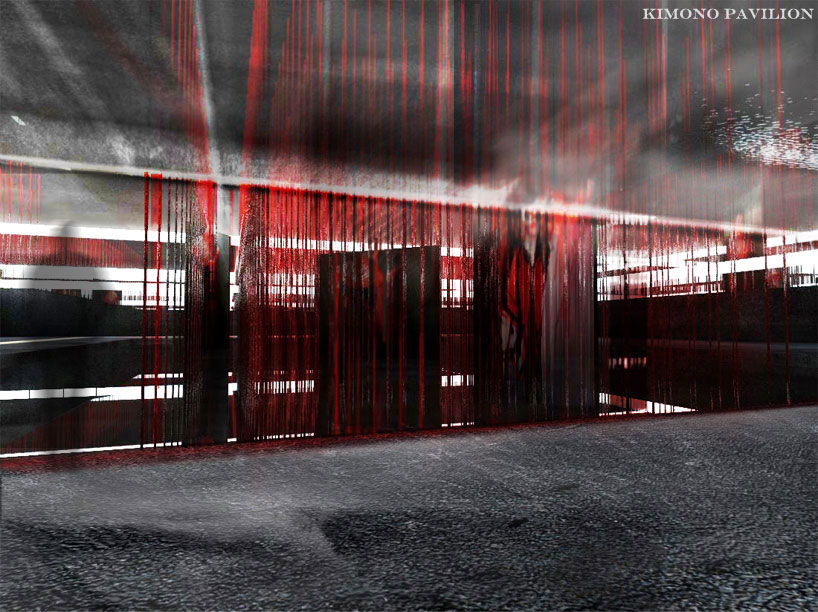
Kimono Pavilion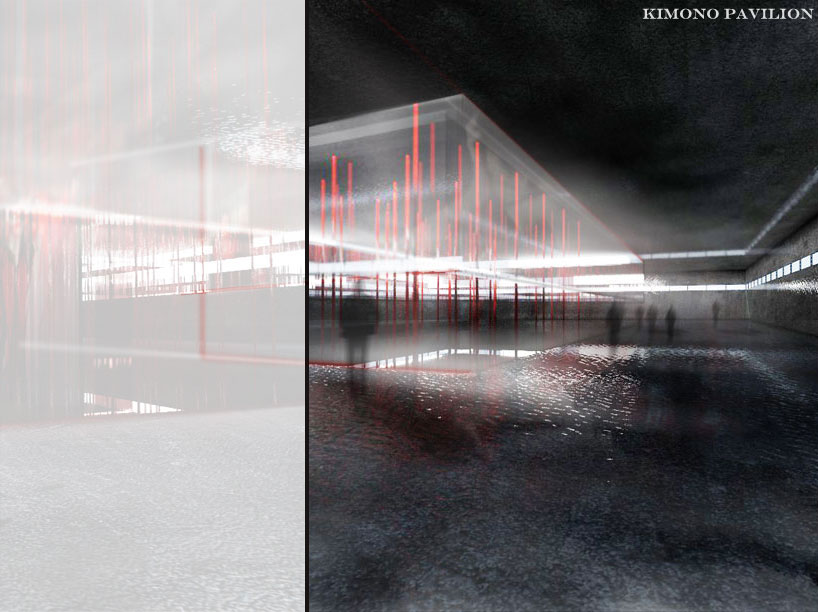
Kimono Pavilion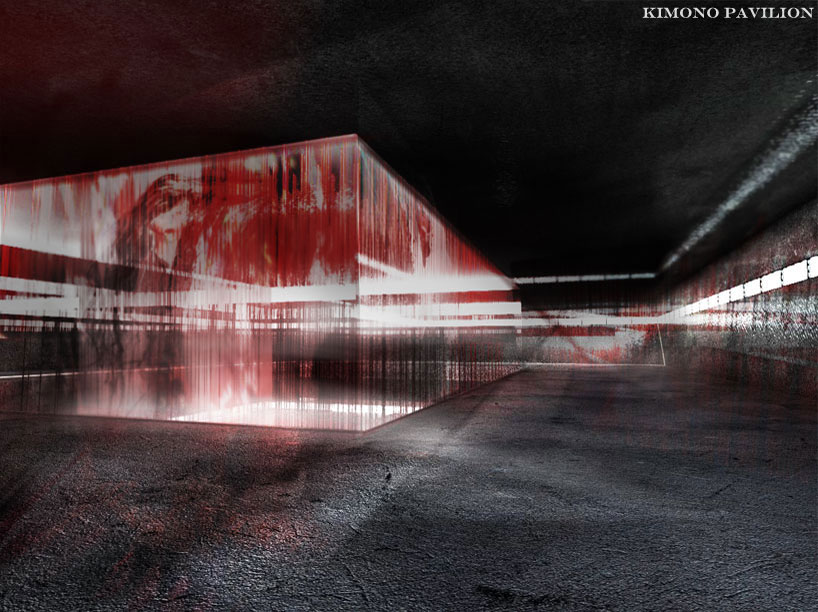
Kimono Pavilion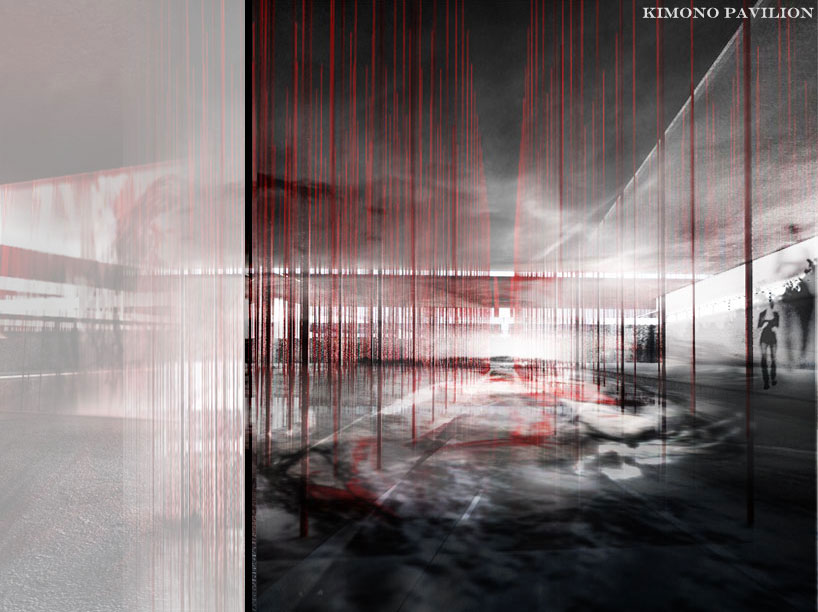
Kimono Pavilion