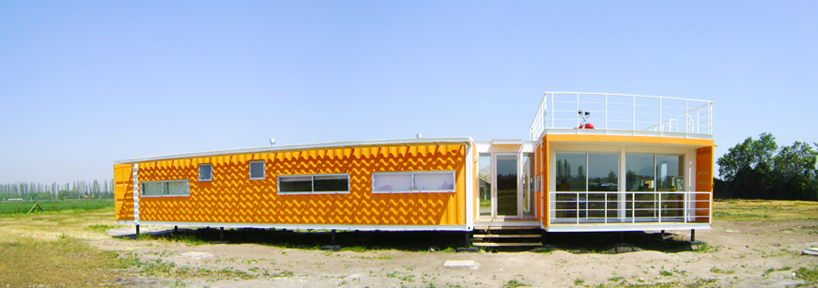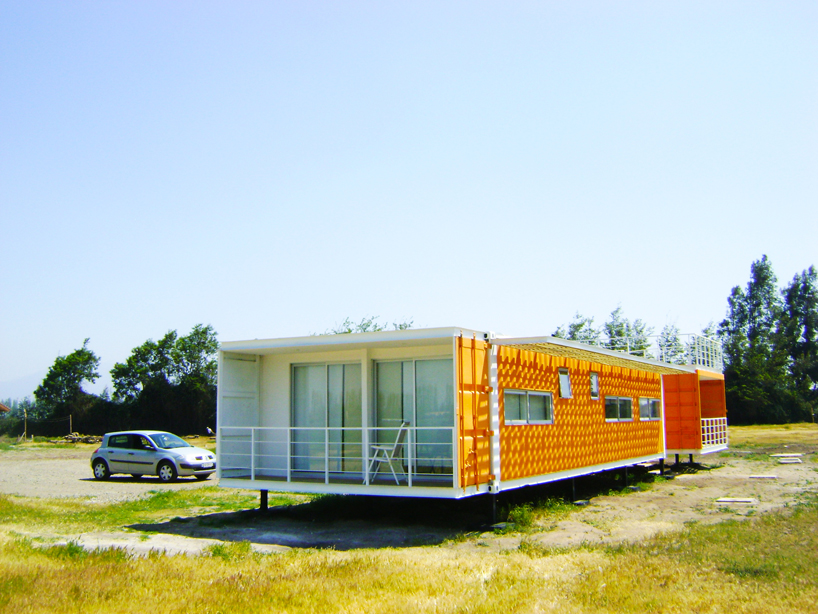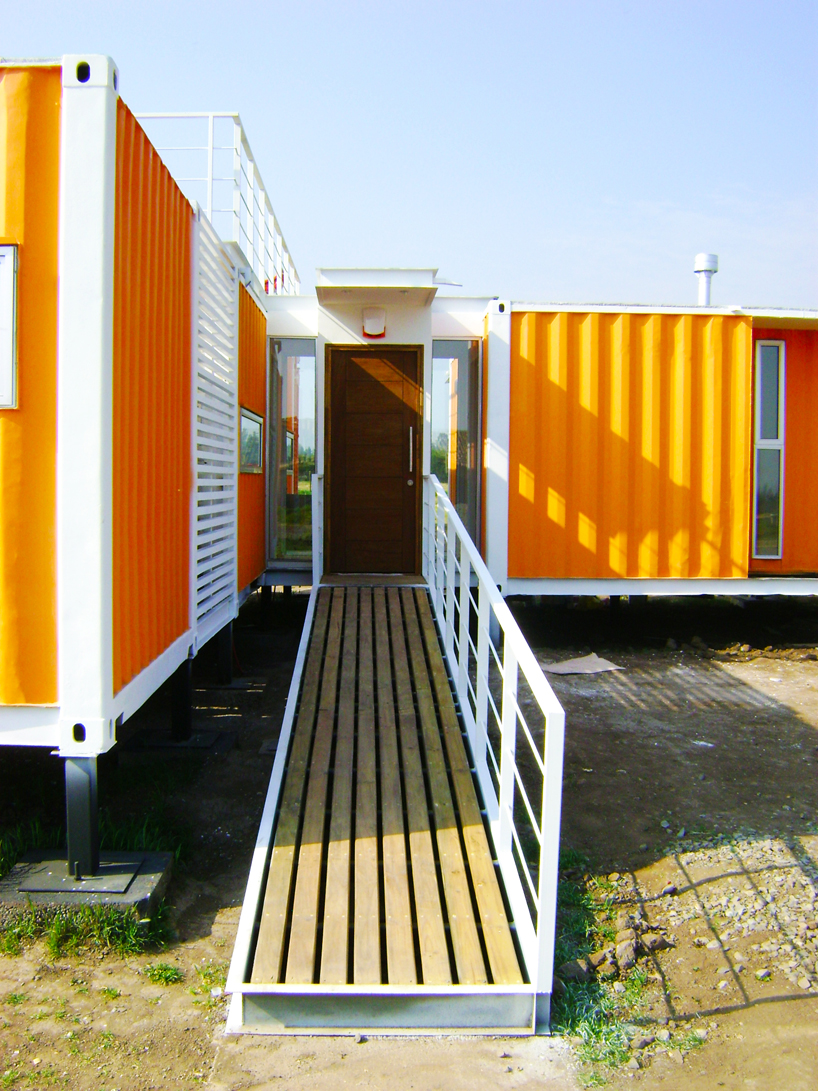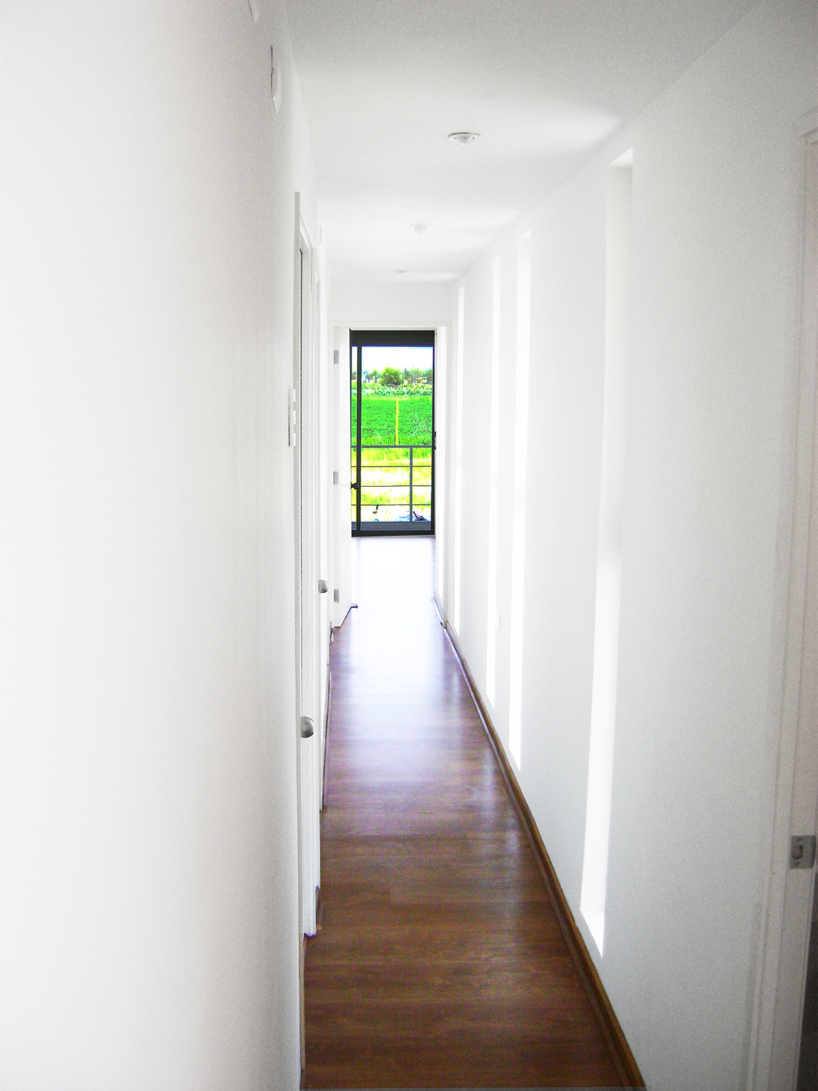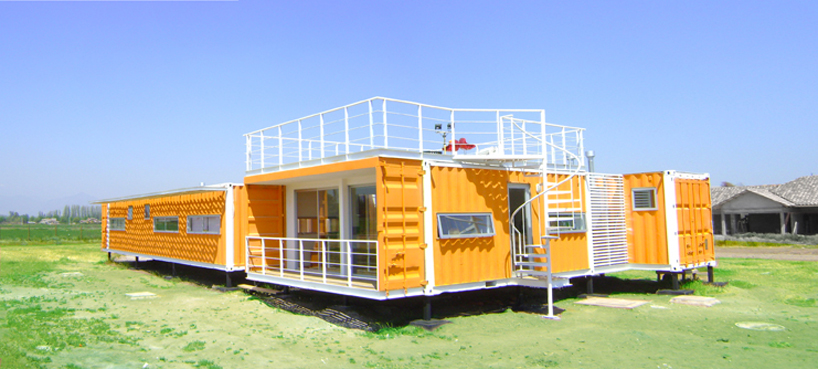
Liray house by rubén rivera peede from chile
designer's own words:
building work: liray house
web: www.arqtainer.cl
photos: rubén rivera peede
location: fundo liray, subdivision la copa, colina - santiago
country: chile
surface area: 6775 m2
project area: 115.01 m2
project year: 2010
construction year: 2010
main building material: corten steel shipping containers, steel frame, thermal pane window, internal coating plasterboard and projected cellulose insulation.
the commissioned comes from necessity of the client in having a house quickly, earthquake resistant and low cost. all of this, adjusted into 115 m2.
containers are in many ways an ideal building material because they are strong, durable, stackable, cuttable, movable, modular, plentiful and relatively cheap. that is why we choose shipping container, their inherent strength, as availability and relatively low cost, allow us to fulfill with client expectations.
they are designed to carry heavy loads and to be stacked in high columns. they are also designed to resist harsh environments. they are made to standard measurements and as such they provide modular elements that can be combined into larger structures. this simplifies design, planning and transport, which contribute to faster construction times.
much of the execution of building work was made in construction workshop, and then was moved into final siting place. this reduces noise pollution and the impact of a building work in course.
the building work was located into an area of 6775 m2 and was located in the far east in order to get views of the andes mountain, rising 55 cm above the ground to give more height and separate it from land. the lower space is used for the plumbing.
the house is defined volumetrically by five containers. two of them, of 40 feet, specially for private areas (bedrooms), plus three containers of 20 feet contain public spaces (living room, kitchen) and service. the joint of these areas is defined by two annexed structures, an entrance hall and a service yard, providing continuity and volumetric space of the house.
in order to respect the square meters required, the facade was setback being adjusted to the hallway in bedrooms area.
taking advantage of the strong structure that offer the containers, on the living room and dining room area, was installed a terrace to take advantage of the distant views. at the first level, the pre-existing doors of containers were used to structure balconies.
regarding to insulation issue, walls and ceiling were insulated from projected cellulose. this makes the wall acquires greater solidity and homogeneity, with an internal density of 45 to 60kg/m3. consequently this means a higher thermal and acoustic insulation, thus eliminating the hollow sound. projected cellulose avoids thermal and acoustic bridges. besides it avoids water vapor condensation and has extremely fireproof.
