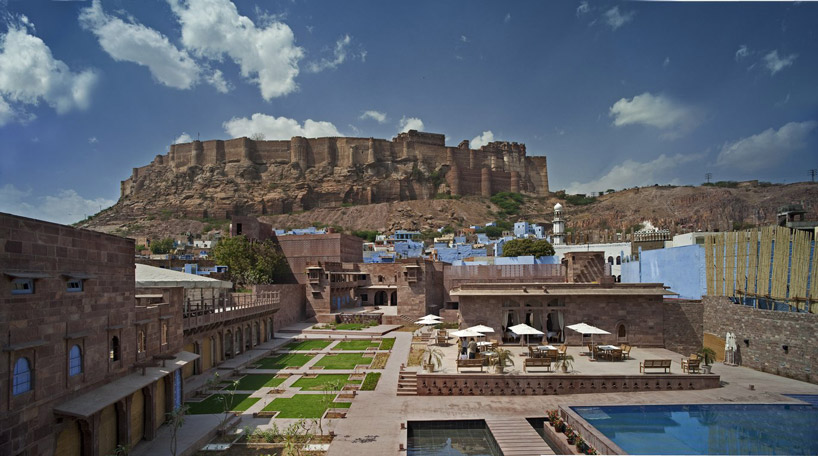
lotus praxis initiative raas jodhpur by lotus from india
designer's own words:
the 1.5-acre property consists of three 18th century structures located around a central courtyard.
the buildings have been restored using original lime mortar and jodhpur sandstone along with the workmanship of
100 artisans to create a tactile experience within the context of the historical city.
the footprint of each building is small allowing for areas such as the pool, dining area, spa and open lounge to be shared by all.
using the traditional age-old double skinned structures of the region, the stone lattice performs passive cooling and privacy. the facade
panels can be folded away by each guest to reveal uninterrupted views of the fort. the darikjana restaurant is created on the terrace
of one of the restored buildings. designed as part tented structure with an extended veranda, the hand-made floors are cast into
terrazzo tiles while the folded wall is made of traditional lime plaster and bronze mirror.
lotus praxis initiative: raas jodhpur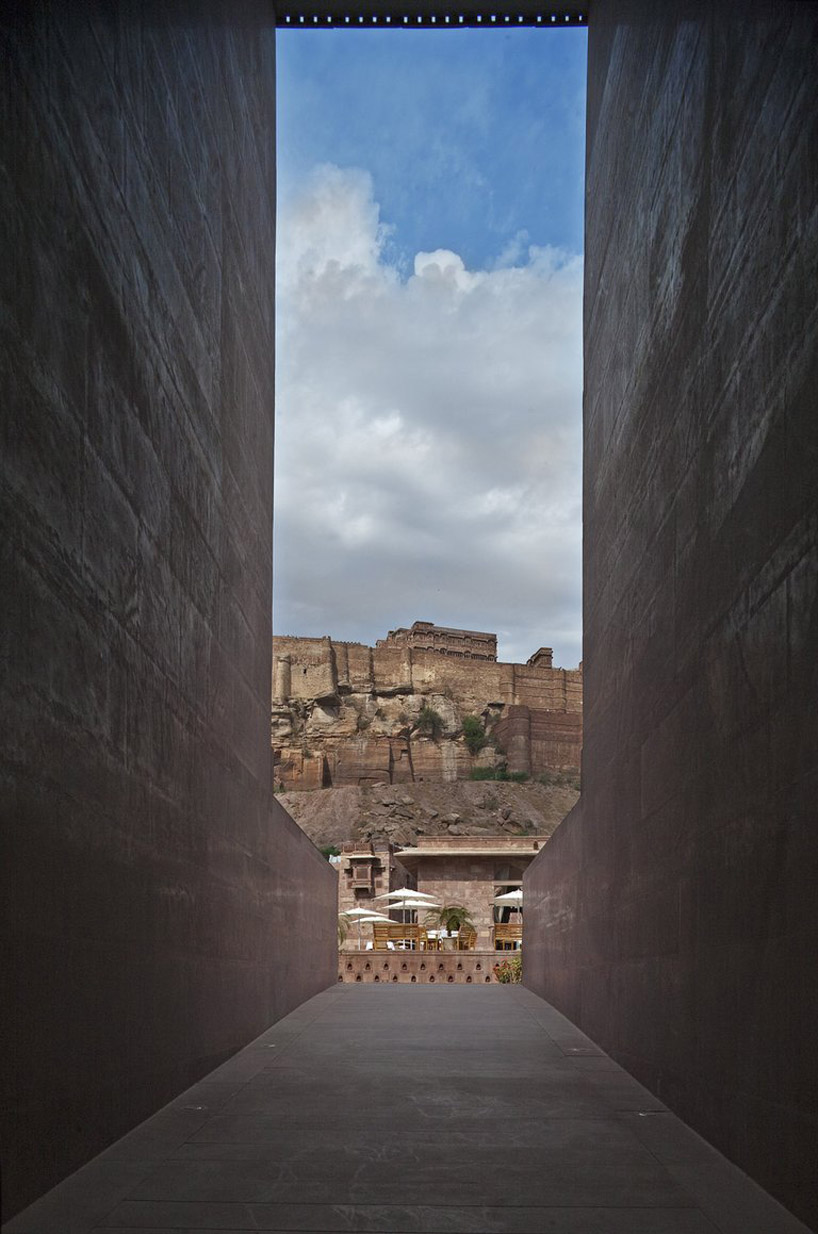 lotus praxis initiative: raas jodhpur
lotus praxis initiative: raas jodhpur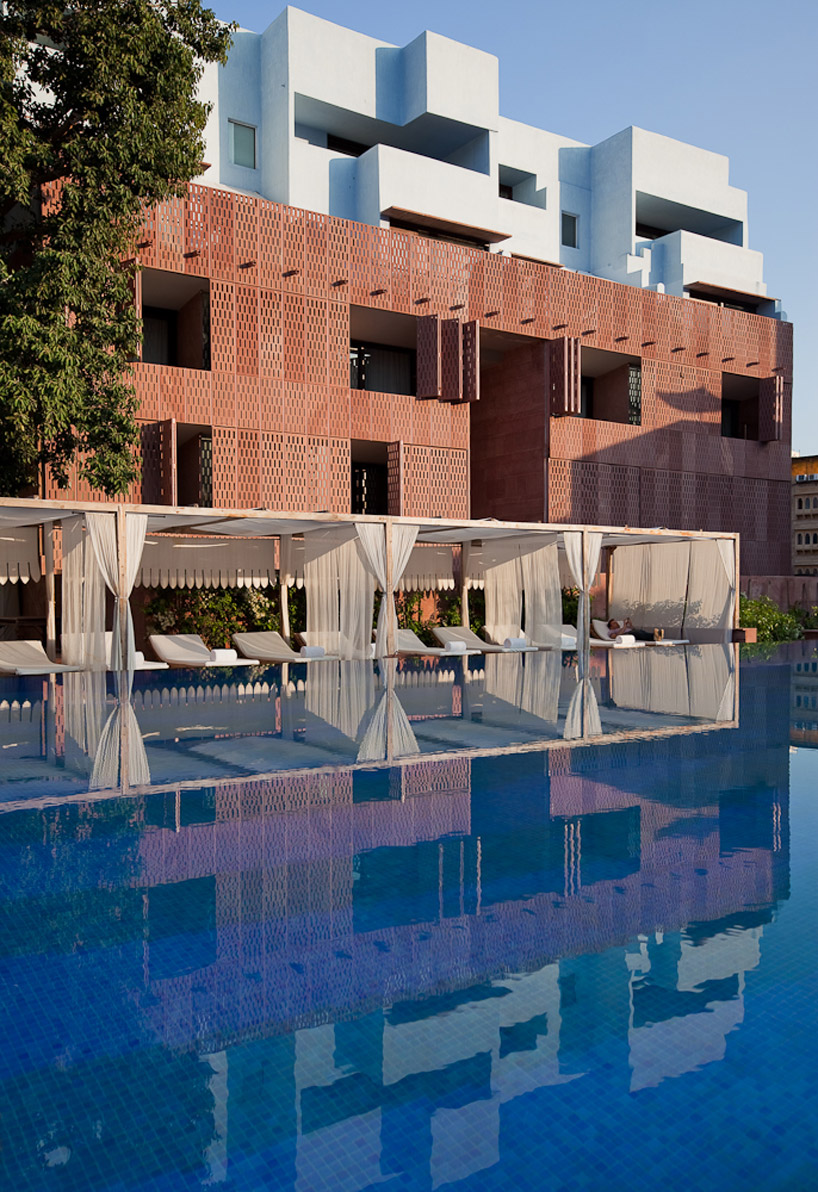 lotus praxis initiative: raas jodhpur
lotus praxis initiative: raas jodhpur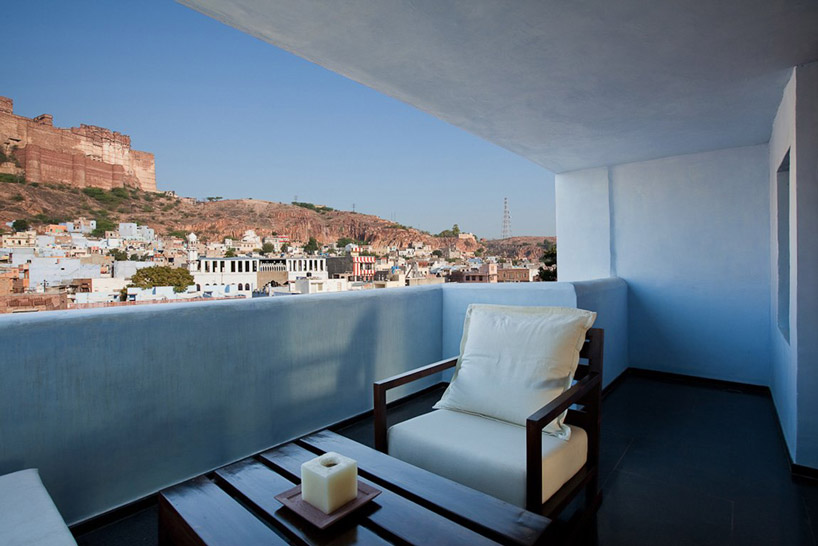 lotus praxis initiative: raas jodhpur
lotus praxis initiative: raas jodhpur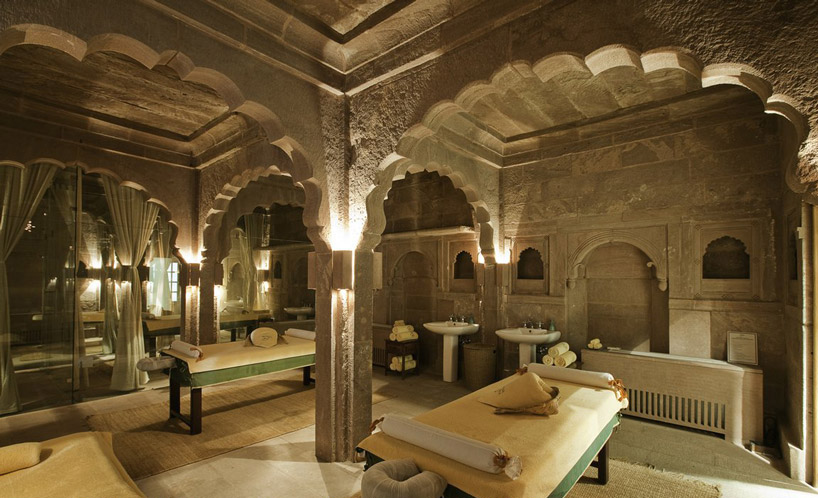 lotus praxis initiative: raas jodhpur
lotus praxis initiative: raas jodhpur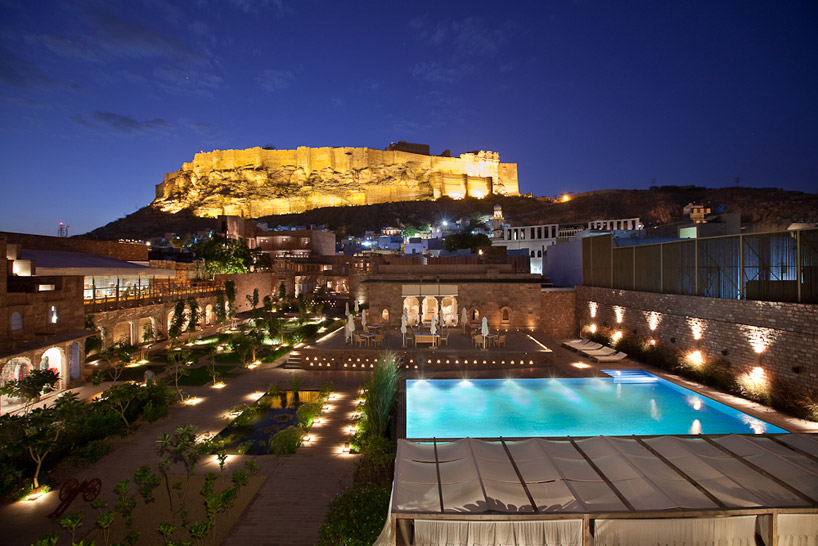 lotus praxis initiative: raas jodhpur
lotus praxis initiative: raas jodhpur