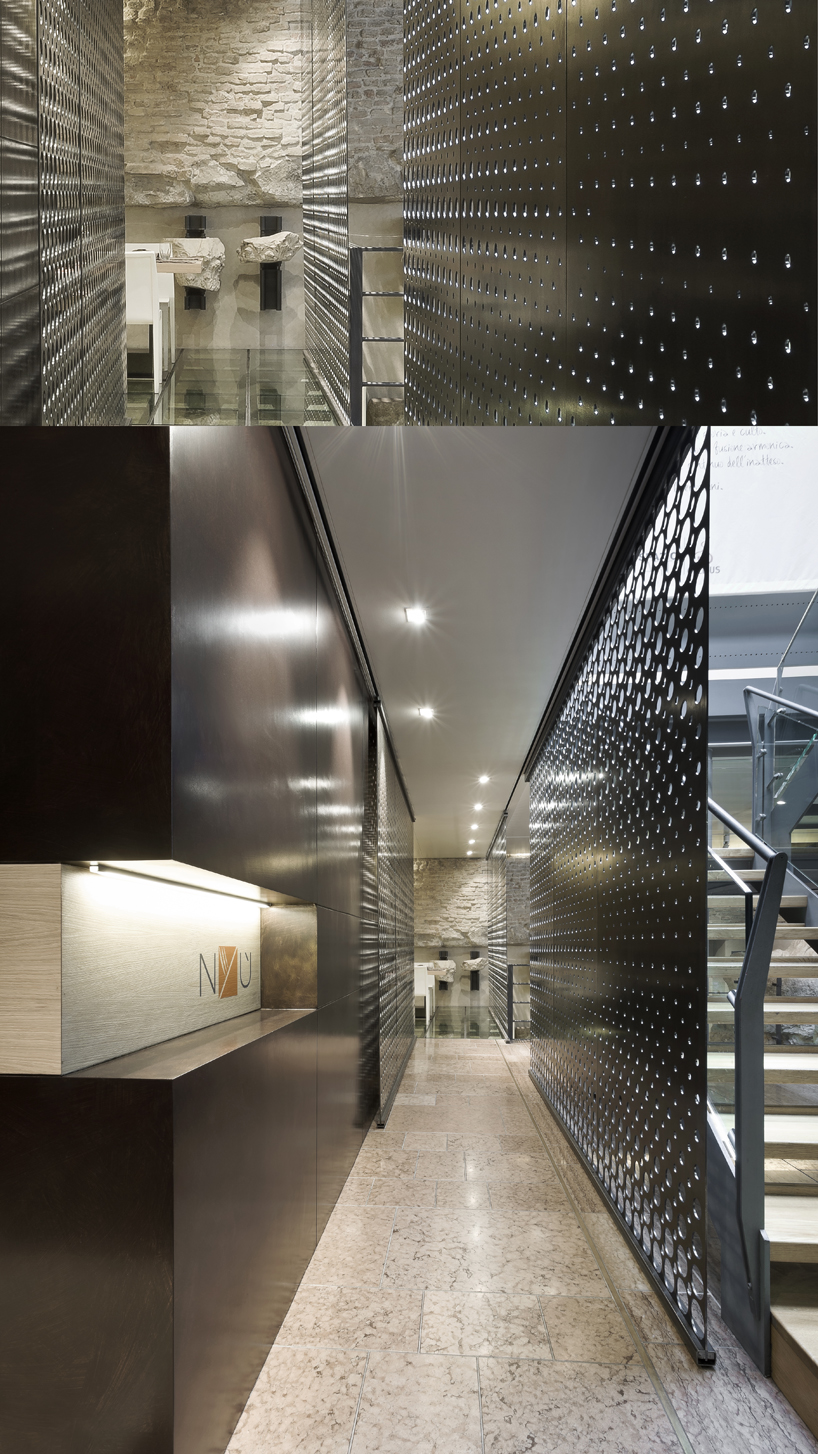
nyu restaurant oderzo by Supriya Mankad from uk
designer's own words:
NYU
An original Roman ruins site provides the unique and fascinating surrounding for this new concept restaurant located in the historical town of Oderzo, in the Veneto region. Italian dishes cooked on a Teppanyaki by the restaurant’s Michelin starred Chef involve the customers into the cooking experience. Full height laser cut metal screens provide a visually permeable edge to the restaurant. Through their changeability various spatial configurations and ambiances can be achieved. The perforated geometry is intentionally variegated in size to direct the view towards archaeological artifact in the background.
Glazed floor panels expose the roman foundations below and are mirrored by a bespoke light installation. ‘The inverted Wave’ that leads the eye to the focal point of the Teppanyaki. The lighting installation took shape as a direct response to the space, layout and constraints arising out of the same. Given the historical context it was decided early on that though the tones and colours would complement the original building the form would be kept relatively simple, minimal and modern so as not to compete with the historical elements. The lighting installation is the main feature of the space and has been located to mirror and respond to an existing glass opening in the floor that exposes the roman ruins to the diners. Narrow at the entrance and wider towards the back it sweeps down lower over the tepenyaki incorporating the ventilation system while leading the eye of the diners to the main focal point of the tepenyaki. The installation twists to light up the roman wall on one side and the main restaurant space on the other. The strip elements are finished in different colours on either face giving a subdued atmosphere from one side and an exciting more modern feel from the other side.
The ‘Kaiseki’ table has been designed such that the surface becomes part of the meal experience. Modular metal elements slot into the central section of the table and can be changed very easily numerous times through the course of the meal itself.
The Bathrooms have been designed in a simple elegant language dominated by the locally sourced limestone. A bespoke monolithic sink in polished limestone sits in the foreground of the a specially designed stone panelling system made up of vertical strips of stone of varying widths and depths of stone. These strips are finished as a highly textured surface to catch the light in contrast to the sink.
Entrance and perforated metal screens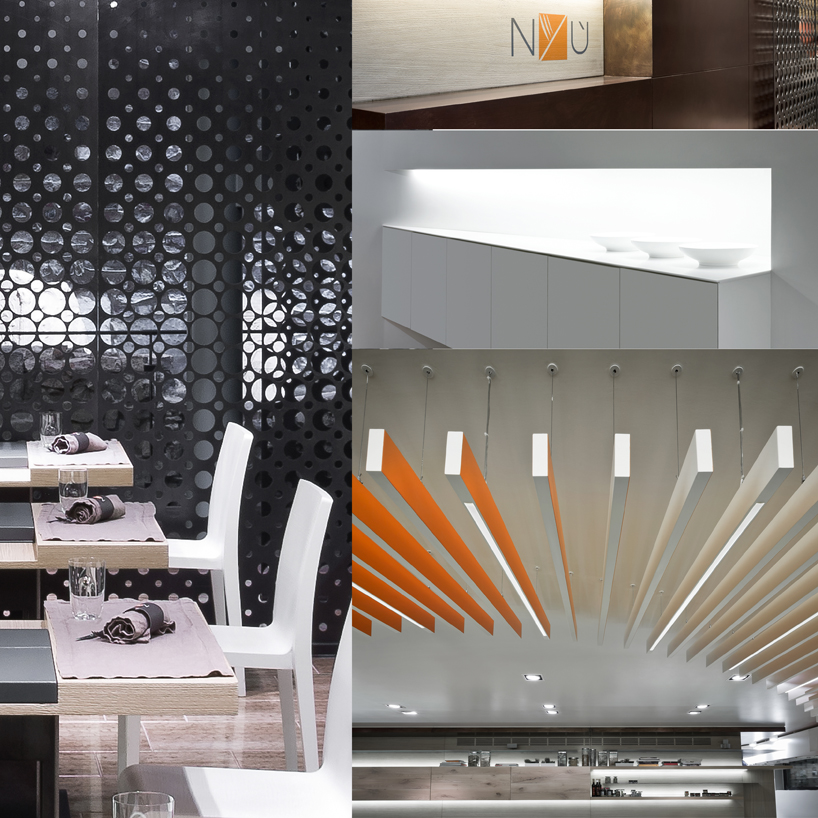 Details
Details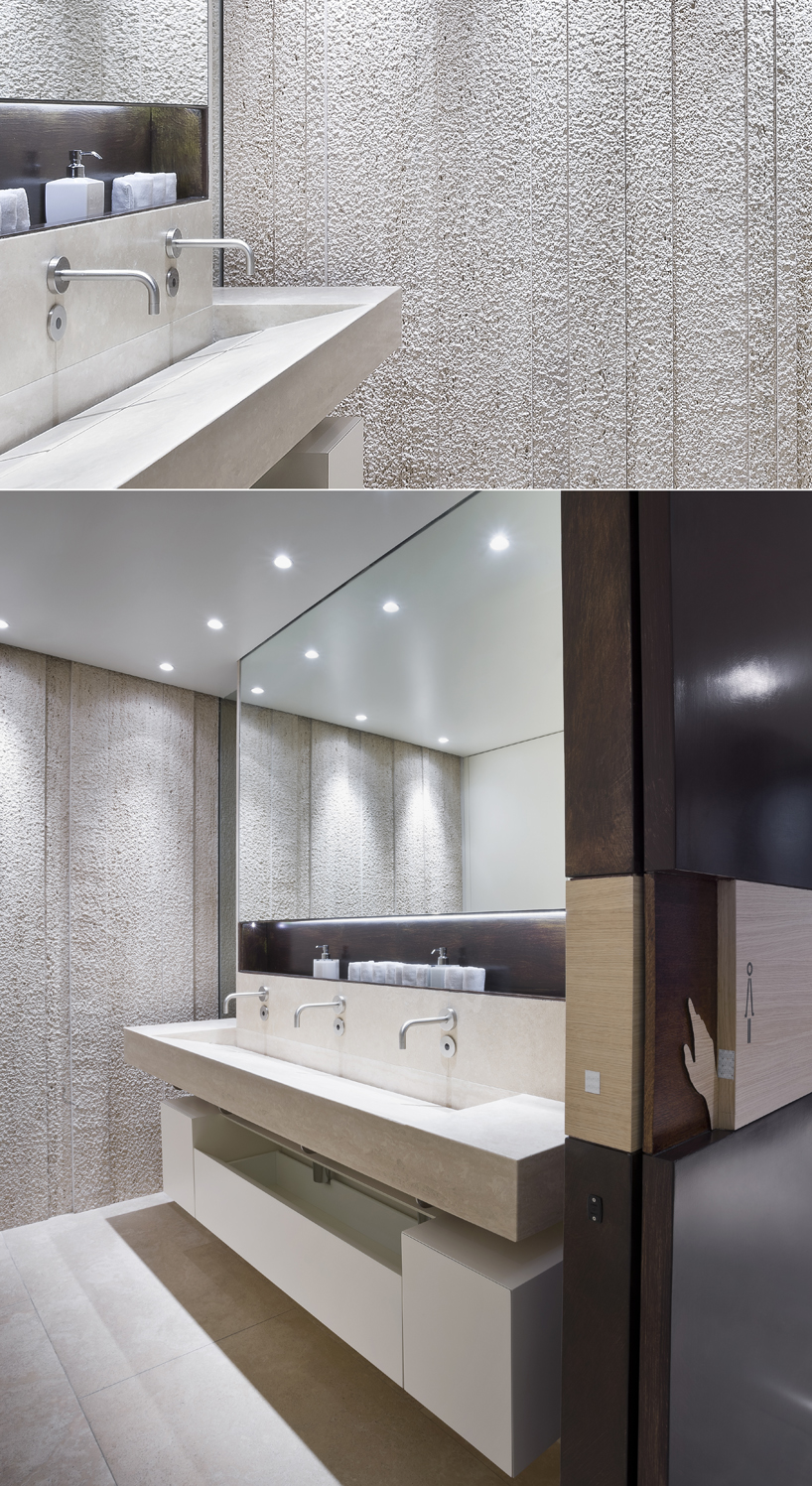 Washrooms
Washrooms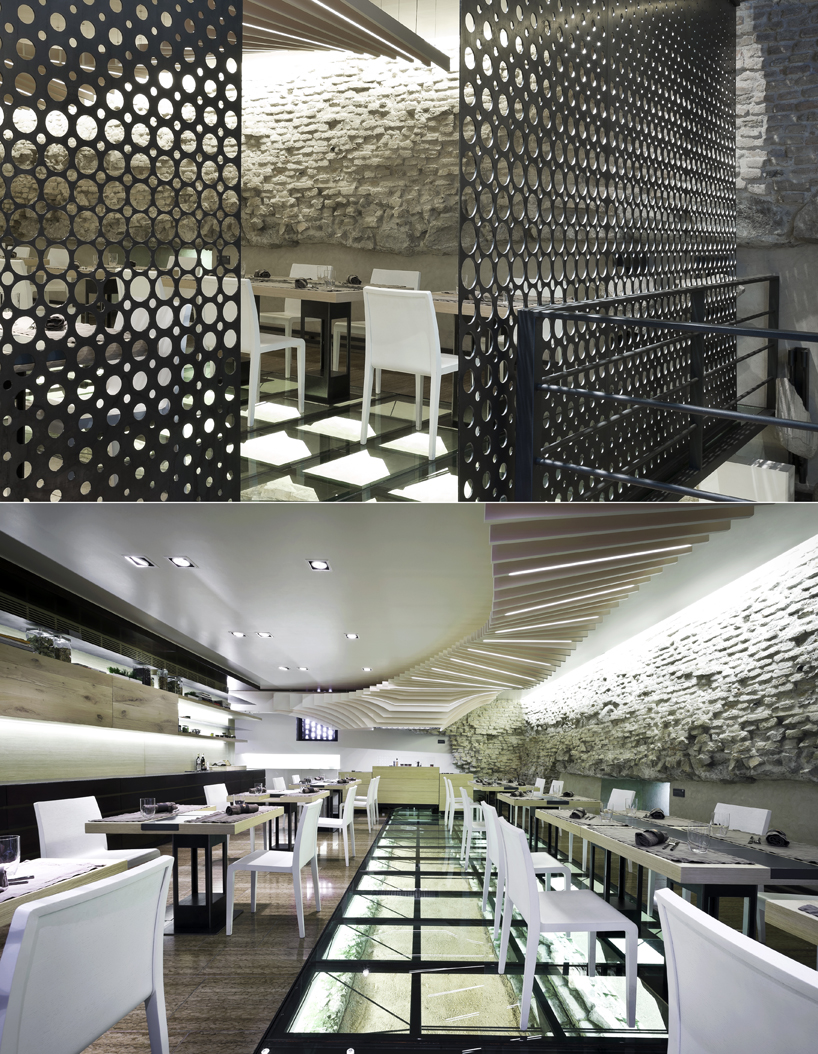 Restaurant Space
Restaurant Space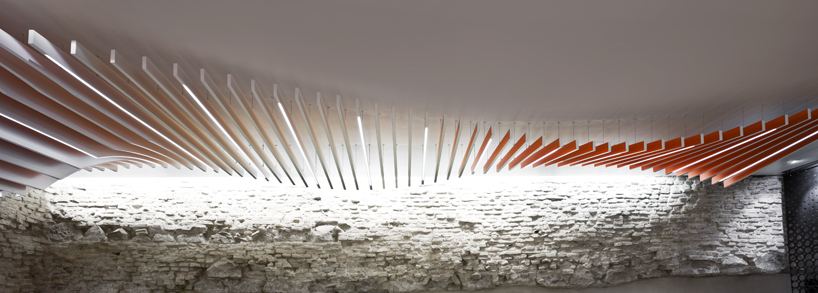 The Inverted Wave
The Inverted Wave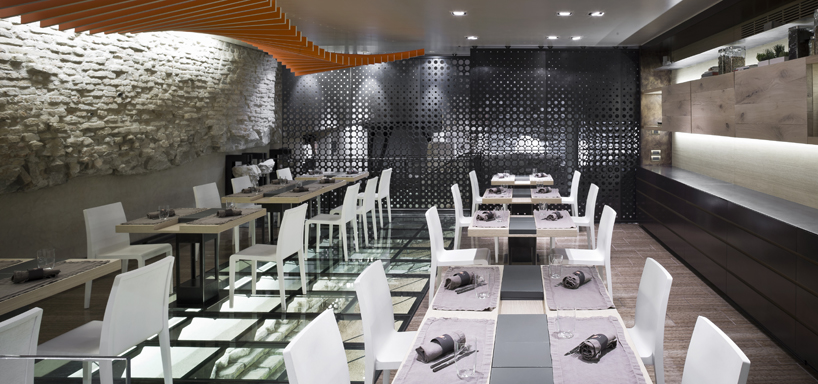 Restaurant Space
Restaurant Space