
"ONE BOX" floating sauna by jose freitas from portugal
designer's own words:
The idea of exploring the Prokopske valley in Prague came from the developers JRD who wanted to do something to attract attention of the municipally about this forgotten area on city map. The valley, once an industrial area, is now a place covered by nature, converted into "national protected area".
The task was to do a small intervention which could improve the use of the valley, attracting people of Prague to this amazing nature scenario.
He decided the best place to do something simple and attractive into the valley was to use the lake, a kind of land mark in the whole valley.
The development of the design was quite funny. José was designing a quite massive structure to put on the lake and before deciding for the final solution, he picked some wood and polystyrene to build a small floating sauna structure with the intention of trying to be into the lake atmosphere. For his surprise, people that were walking around the lake said him they were very excited about the idea of being inside that small box on the lake. Actually, when confronted with his first design, people preferred much more a small intervention such as the sauna box than a huge “monster” sauna stacked on the water.
Concerning this, he designed a box which could be parked on the lake’s entrance so that people could take it and go to explore the lake by theme selves. There was still necessary to create a place to set a fire where to burn the sauna stones so, instead of doing it on land (wich could set fire to the forest), he decided to design the fireplace right on the center of the lake, in a central platform where people can park the “sauna boxes” and set the fire, take the clothes off, cool down in the water or just rest on the benches in this quiet and amazing atmosphere.
lake entrance visualization
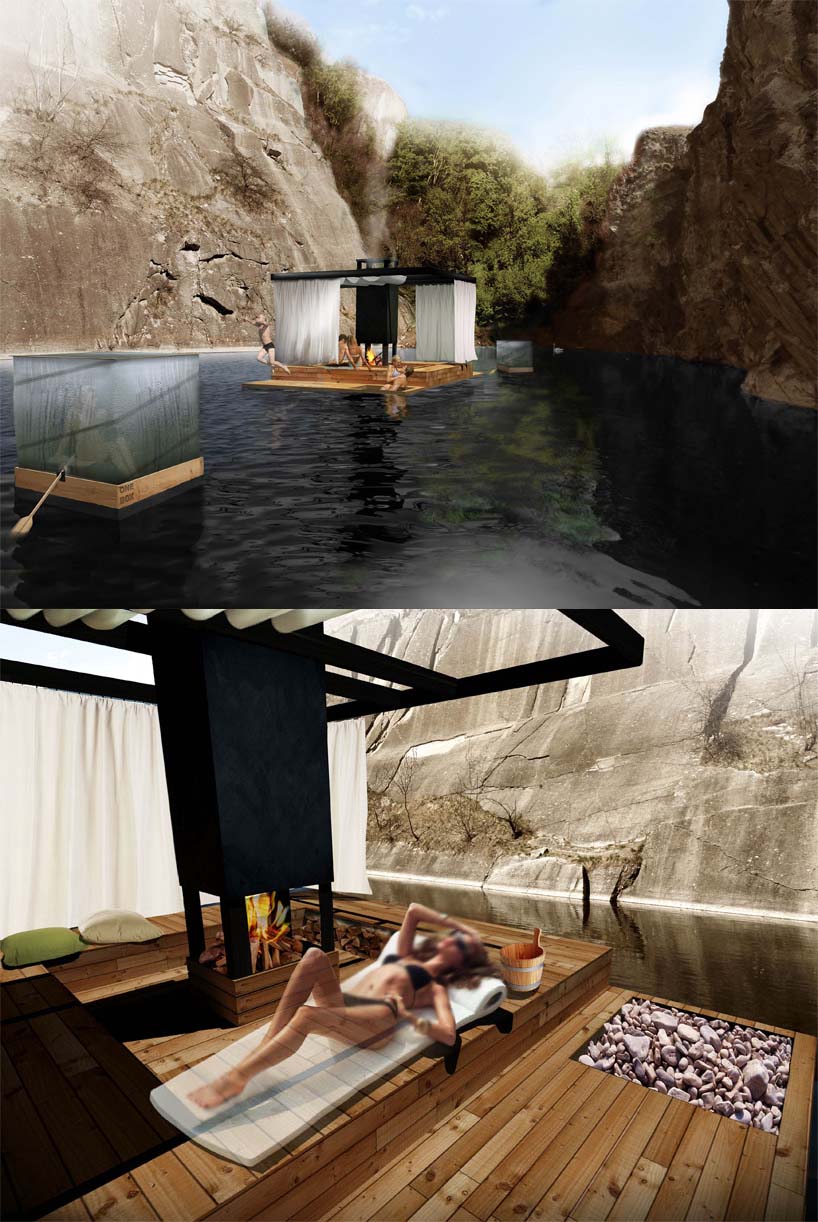 use visualization
use visualization
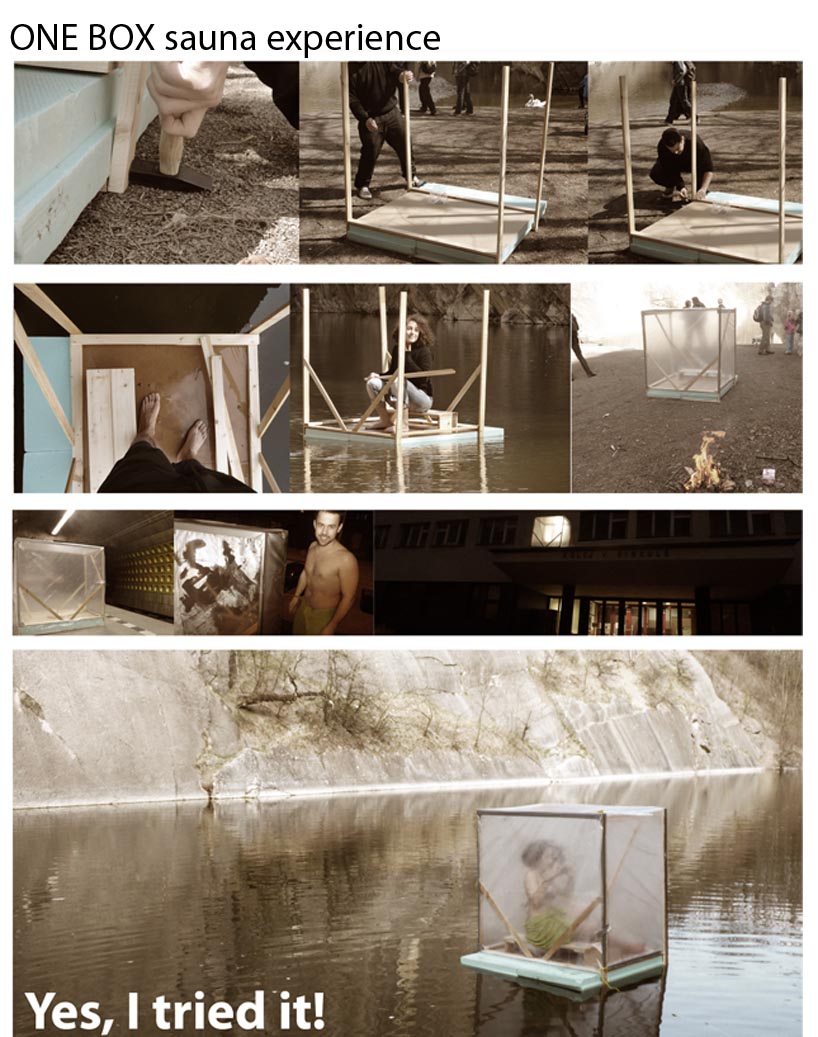 Real site experience. Video available on vimeo – https://vimeo.com/40092753
Real site experience. Video available on vimeo – https://vimeo.com/40092753
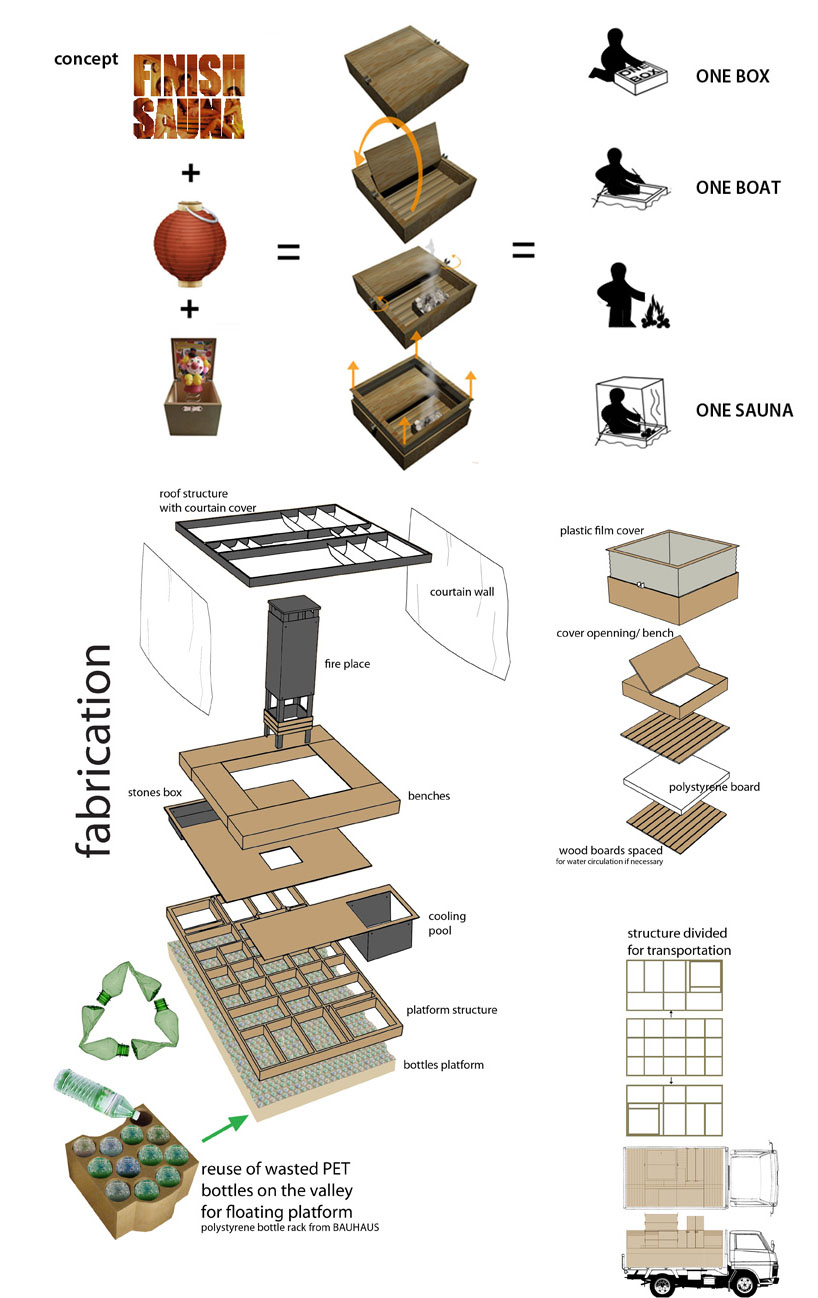 Concept + Fabrication
Concept + Fabrication
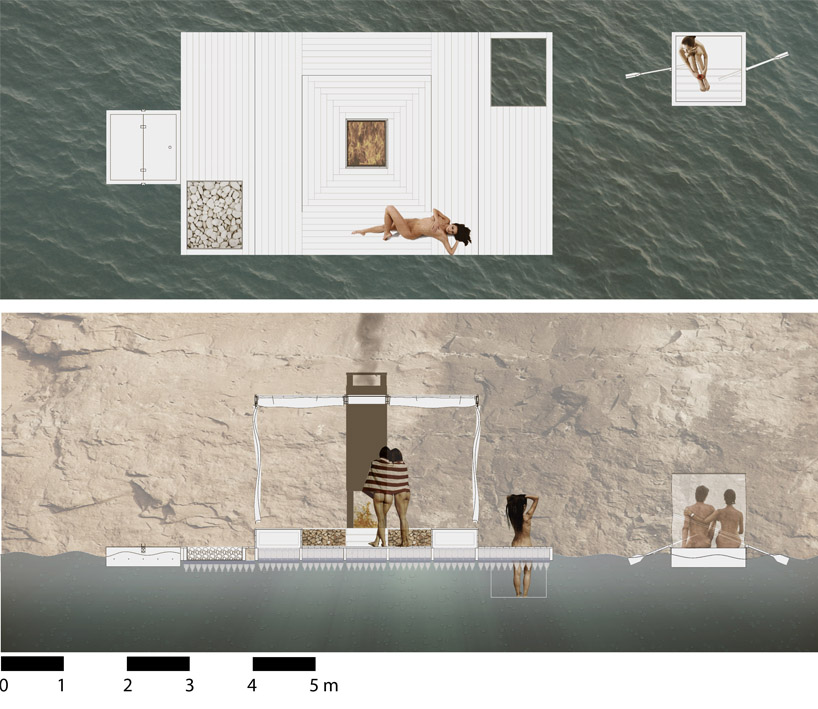 elevation and plan of the unit.
elevation and plan of the unit.
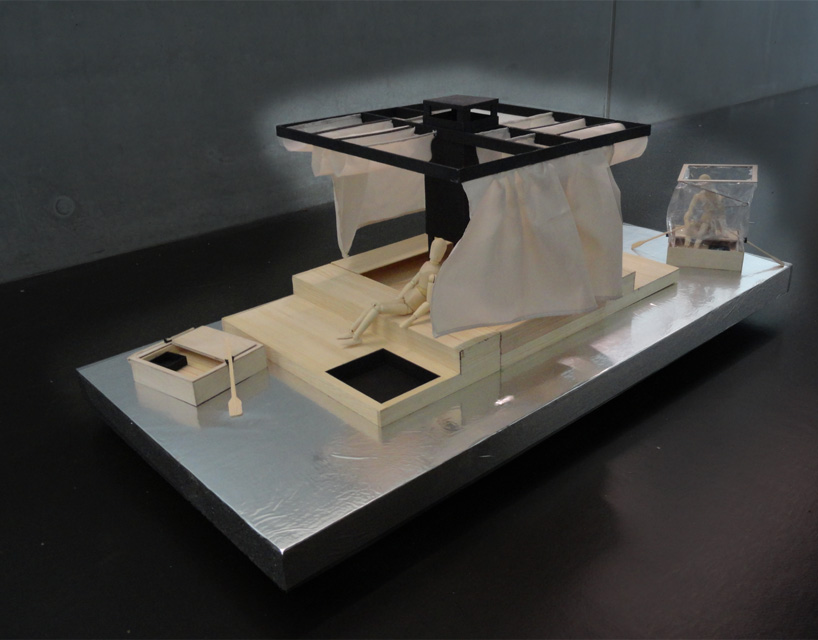 picture of the model
picture of the model