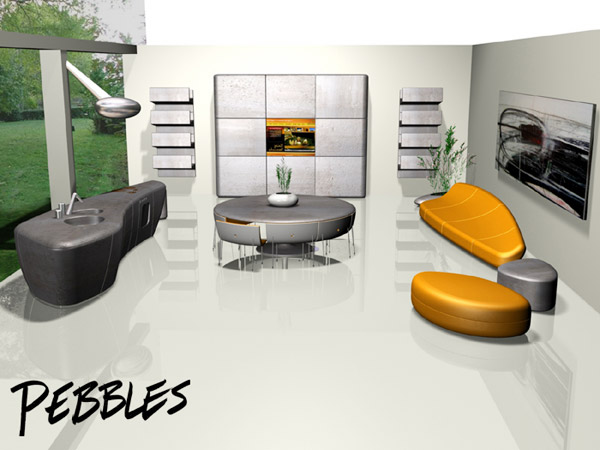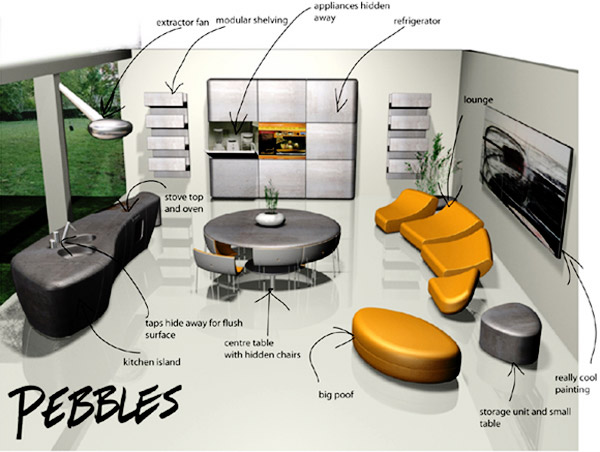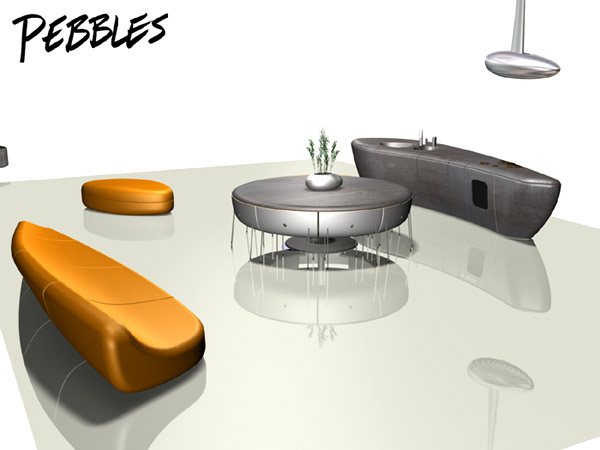
pebbles by john karatzas from australia
designer's own words:
The Pebble concept kitchen/dining/lounge has been created with the idea of combining these three household elements into one environment with soft and organic features.
The method of creating buildings from pre-fabricated concrete components may be used on smaller items such as this kitchen environment. The parts are individually molded and then brought together like a jigsaw puzzle and completed with silicon joints. There are certain concrete mixtures such as syndcrete with over 30% of there content being from recycled material such as glass, wood and plastic pieces. This will hopefully improve over the years to create thinner and stronger recycled components.
There are 4 main focus areas. The kitchen bench island is where all food is prepared and made. Double sinks, a stove, oven and storage area below complete this unit. When not being used for kitchen purposes, the taps may be lowered and sinks blocked to create a bar or bench set up.
The second point of focus is the table and chairs where the chairs disappear beneath the table to create a uniform soft pebble form and also be used as workspace without the chairs interfering.
The third focus point is the lounge. It may be split and spread into four individual units when required. The material is leather.
The fourth place of interest is the pantry/wall unit. This compartment houses the refrigerator, kitchen appliances such as toaster and blender, as well as microwave and storage area. There is also a flat screen monitor which has storage space behind it. The whole unit may be scaled up or down depending on the room available. The shelves on either side have a front covering for more discrete items.
pebbles general layout
 pebbles details
pebbles details
 pebbles angle 3
pebbles angle 3