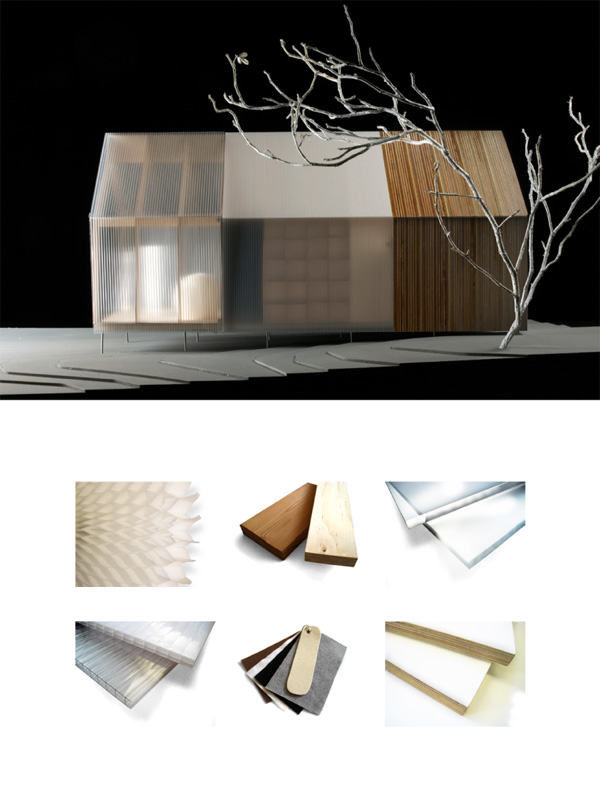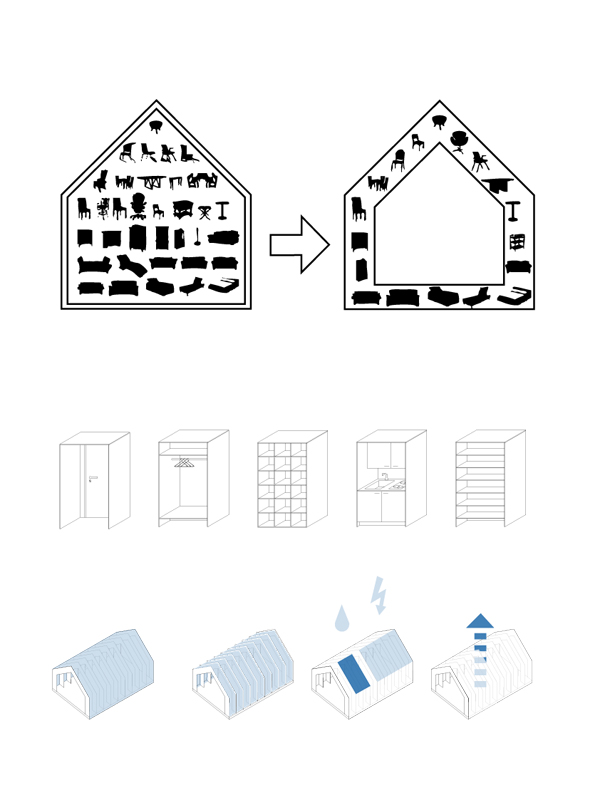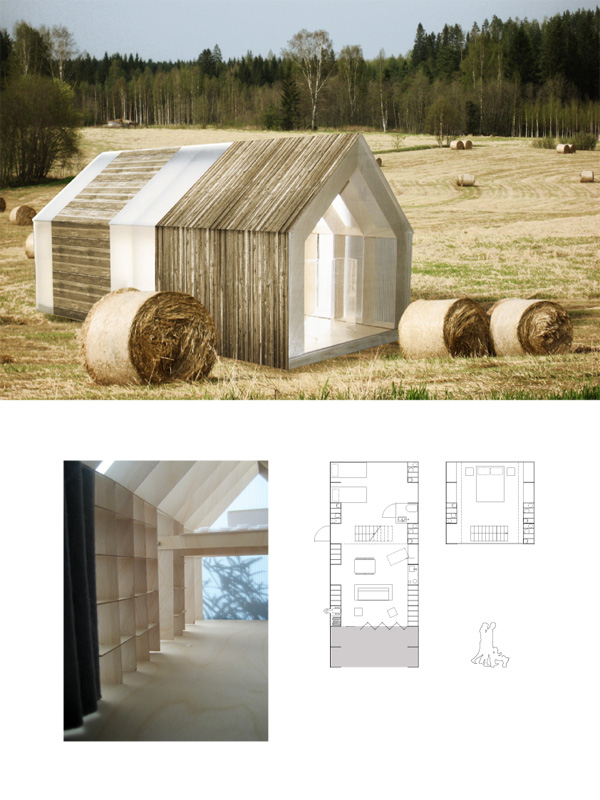
plywood house by Julius Kekoni from finland
designer's own words:
Plywood House
...is an attempt of stripping down everything unnecessary and designing a pure, functional and ecological dwelling. A house with economical use of space – by thick walls that enable furniture and other functions being integrated in the walls themselves, we leave room for living, socializing and enjoying peace and quiet. As we wanted to make a house affordable for anyone, we created a minimal house that can be modified and extended according to the budget and wishes of the customer. Due to its proportions, our house has a light structural system based on wooden frames, which also make the building easy on isolated or inaccessible places. This house has highly efficient storage space as all of it is built inside the actual walls. You can argue whether the house has thick walls that enable furniture to be built inside of them, or if the furniture actually builds the house – we like to think it’s both.
Thick walls provide also space for insulation and HWAC-systems. It is possible to build this house as summer cottage without insulation or as passive house with insulation material up to 45cm. Solar energy can be used for heating up collected rainwater. Solar panel stripes and plywood shelves shade against sunshine. All building materials are 100% recyclable or already recycled. There is no need to use electrical tools when erecting or taking down this house. Lightweight materials reduce harmful exhaustion gases from transportation and make it possible to lift building element by hand.
plywood house 1
 plywood house 2
plywood house 2
 plywood house 3
plywood house 3