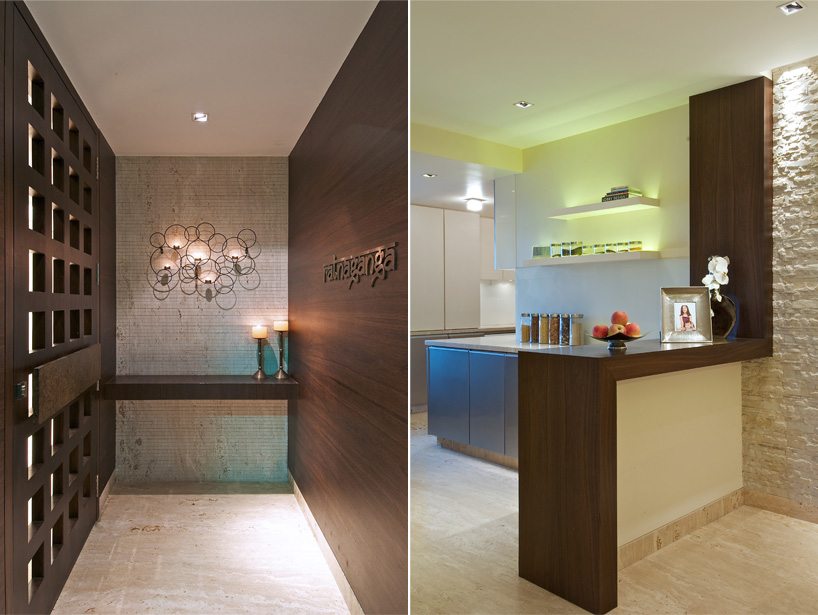
ratnaganga residence by priyanka p. from india
designer's own words:
CARPET AREA : 1,600 Sq.Ft.
LOCATION : Mumbai
PROJECT COST : 90 LAKHS
ARCHITECTURAL STYLE : MODERN
CLIENT DETAILS AND REQUIREMENTS :
1: The client lives with his Wife and 2 Kids.
2: To design a comfortable space for the family.
3: A complete contemporary design, feeding to their modern and simplistic lifestyle.
4: A total Vaastu Oriented planning in terms of Bed Alignment, Extry/Exit, etc
5: Designing a subtle home keeping in mind the cultural inclination of the client.
DESIGN CONCEPT:
1: Being a small family, the client needed the maximum utilization of space.
2: A major remodelling was done in order to chalk out maximum usable carpet area
* 2 Smaller bedrooms were joined to form a Big and luxurious Master-Suite, with a Lounge and Bed Area.
* Both Adjoining Bathrooms to the Master Bedroom were joined to give a full Walk In Closet + Bathroom
* The Study was converted into the Guest Bedroom. A nearby service balcony was made into a Bathroom.
* Since there was no In-House servant, the servant room was broken and a Full Big Open-Type Kitchen was given.
3: A neutral palette was adopted in order to give the clients a serene and quite feeling.
4: The basic idea behind the planning was to give a very Faintly Cluttered space to the clients.
5: To best suite the client requirement, most of the furniture was custome-designed and custome-made.
ENTRANCE AND BREAKFAST COUNTER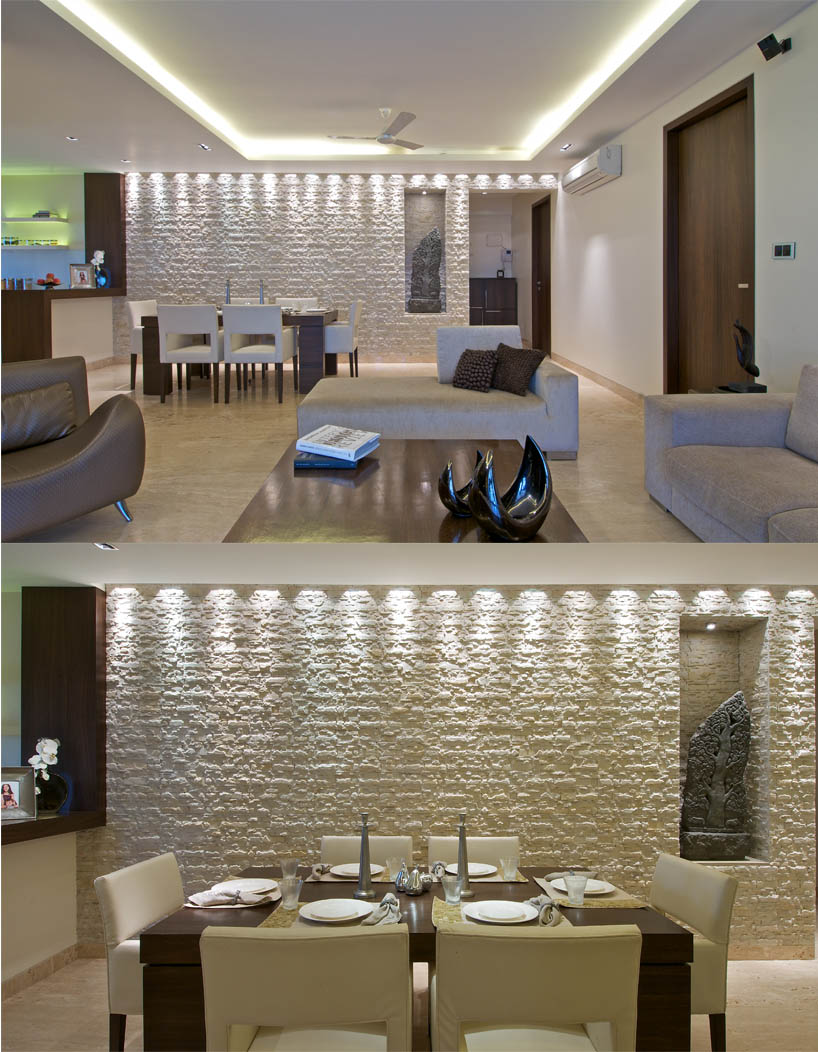 DINING AREA AND FEATURE WALL DETAIL
DINING AREA AND FEATURE WALL DETAIL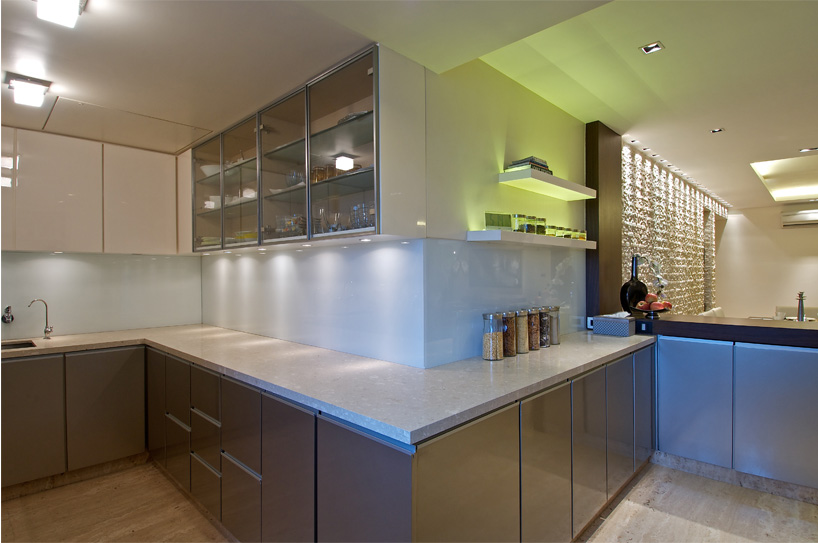 KITCHEN
KITCHEN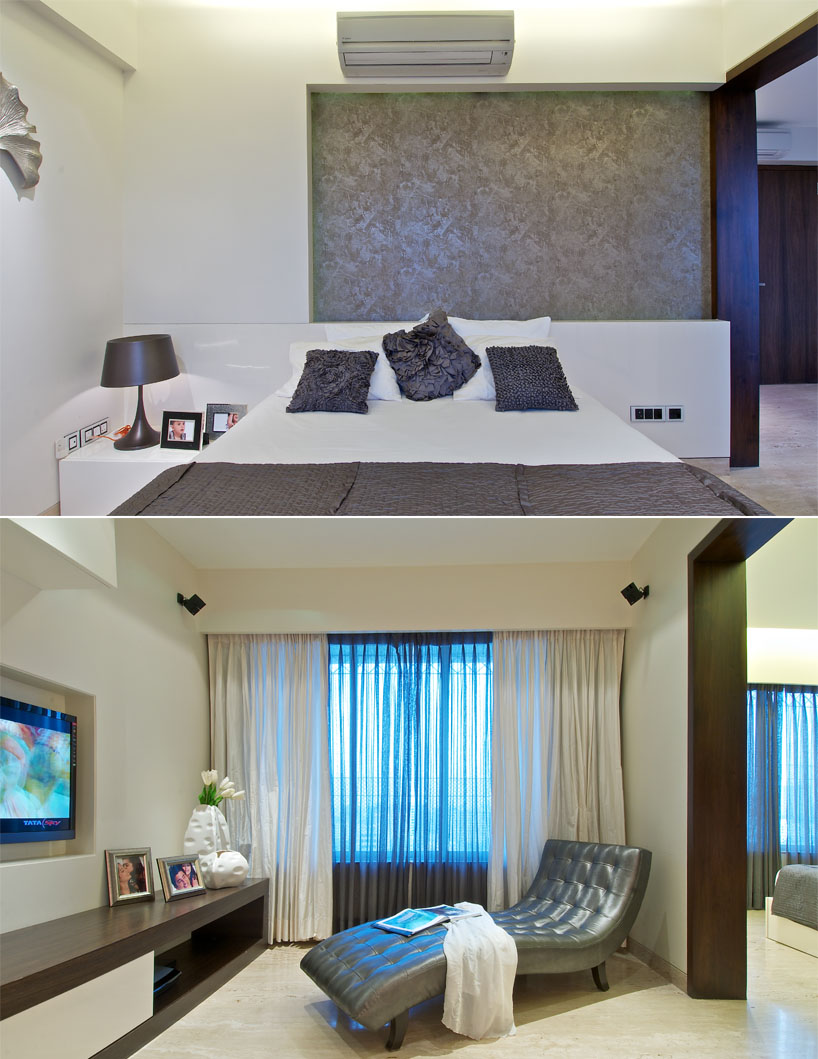 MASTER BEDROOM AND LOUNGE
MASTER BEDROOM AND LOUNGE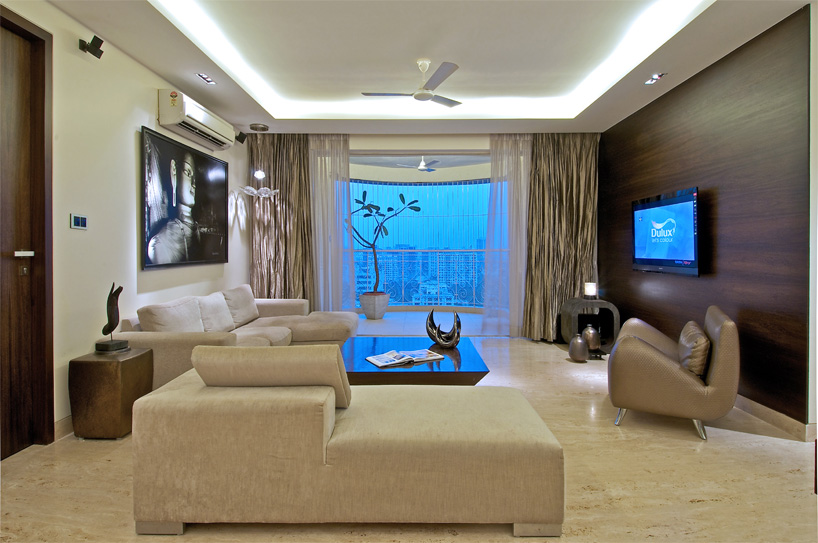 LIVING AREA
LIVING AREA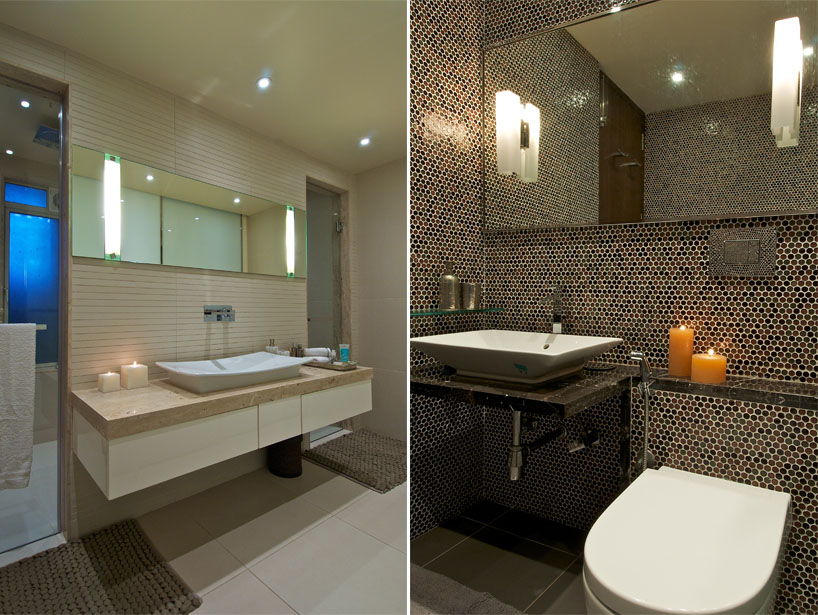 BATHROOMS
BATHROOMS