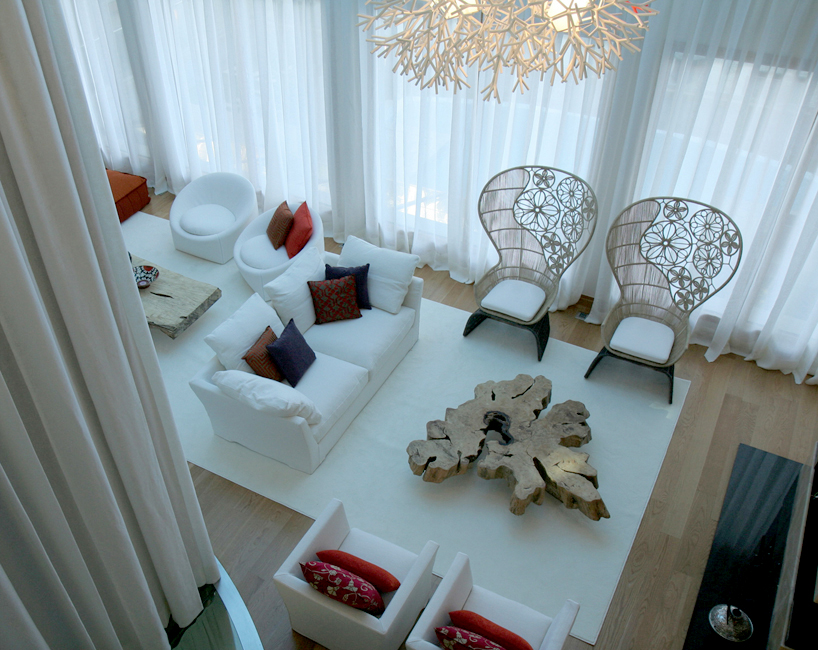
seaside villa turkey by Supriya Mankad from uk
designer's own words:
Seaside Villa, Turkey
Located in a private bay down the coast from Izmir, turkey, the villa is part of a larger complex. Built on a slope facing the sea the villa is approached from the third floor with a grand stair leading down to the open plan living and leisure spaces on the first floor and ground floor respectively. We were commissioned to design the interiors of the villa. The design intent was to develop a strong internal identity given the anonymous quality of the outer shell.
Proximity to the sea and the rich Turkish context lent themselves as natural inspirations for the interiors marked but the use rich elemental materials and objects like the teak roots, thick solid tables made of suar and tamarind, metals such as copper and bronze and a vibrant mixt of colours, fabrics and geometric patterns.
There is a theatrical quality to every small space. Boundaries are not defined by physical walls but by the positioning of furniture, furniture objects, curtains and the quality of light. Over scale teak roots, soft draped walls and perforated metal screens create private spaces and yet maintain visual permeability throughout the open plan spaces.
Most spaces are a mix of uniquely designed pieces by us and carefully sourced mix of hand crafted and standard products. The entrance for example has a large hand carved timber unit originally sources as 3 separate units and then combined to suit the scale of the space. The wall feature was similarly sourced in raw material form as cross sections of tree trunks and pieced together like a puzzle to create a installation.
The bedrooms are each given a unique identity with a specific mix of colour and materials ranging from timber and bamboo to metal.
The second floor entrance foyer overlooks a double height atrium living space on the first floor which is 30 m long and 10 m high. Full height curtains shade the west facing double height glazed wall and cover the centrally located lift creating a soft white shell accentuated with bright splashes of colour and texture. Furniture and features have been chosen to suite the scale of the space including a 4 m long solid timber table and grand teak tree root cross sections. The teak tree trunks help in further separating the continuous living spaces to create a comfortable lounging space that we have dubbed’ cocoon’ . The soft mass of furniture in the middle is combined with a sheer patterned curtain that filters the light to create a soft comfortable quality of space. Beyond the cocoon is the TV rooms where the focus shifts is back on the outside with views to the bay.
The dining room is on the other side of the atrium where a solid Suar 3.5 m dining table leads the eye to the sea outside during the day. At night the dining room looks inward on to the perforated metal screen with a very traditional Turkish motif. The laser cut patterns folds out to create shelves for candles. The play of light and shadows through this screen make for quite a magical space. Both the dining room and cocoon open up on a covered out door balcony overlooking the sea.
Throughout we have designed furniture and display objects that explore our love for material and detail of combining rough timber with highly polished or textured metal. Modular tables with integrated gasfires have been designed for the pool side and can be configured in different was as required.
Open plan living area Open plan living area
Open plan living area Open plan living area
Open plan living area Poolside
Poolside Turkish inspirations
Turkish inspirations Bedrooms
Bedrooms