
segmento urbano arquitectos: c spot by maria correia from portugal
designer's own words:
conduril - a portuguese born, angolan based construction company that stands out
for its roads, bridges and viaducts, as well as for its values, principles
and social actions.
given the opportunity to work for angola, as part of the national program
to reduce levels of illiteracy, is making the winds blow towards knowledge
and social elevation through education.
the c (Community) spots, come as a reflection of a sustainable mission,
in angola for angola, to be placed in sites along the vast country where
roads, bridges and viaducts are built.
born to be objects that symbolize presences and that foment learning,
socialization and interest within the community to which they are made
for.
it is more than a school or a learning space, it is instead, a space to serve
the communities where it is implanted changing its function according
to their needs and allowing people to settle in its area of action.
a further objective is to mark angola’s map with spots, wherever a bridge
or road is built. Next to a small village, yard, river or tree, the object will
then act as an urban iman moving the population towards it and therefore
redefining the uncharacterized landscape. the aim is that the c-spots act
as urban generators and organizers of the small urban tissue.
above all, the concept is to create one or a network of community spots,
that favor the knowledge and learning through social change at the same
time being a reflex of the values and mission of who makes it all possible.
the conceptual point of departure has its roots back into african culture
as far as schools and community interactions are concerned. Far beyond
in time, the soba, king of the people, speaks out to its citizens.
teachers put a table under and embondeiro and children sit under its
powerful shadow to learn their first letters and read their first words.
the aim is to put together an object, built in construction yards and
placed in nature, inverting the concept of (enclosed) space and making
it stand out on the landscape as well as projecting itself towards it, acting
as a people gatherer.
white steel profiles elegantly settle on the ground, contrasting with the
bright red colours of Angolan soils. a rectangular plan of 68 m² bellow
the slanted cantilevered roof holds the learning area on the open side,
projecting itself towards the exterior. on the opaque side, the toilets,
teacher’s room and rainwater tank.
from the main steel structure, lighter steel profiles arise to make up the
tables and benches. everything belongs to the object…nothing can be
taken out.
easy to build, composed only of steel profile and wood/cement
agglomerate panels it is thought to be assembled in construction yards
and therefore transported to their final location.
none of the walls touch the metal structure that makes up the roof or
pavement in order to allow the natural ventilation throughout the spaces
and well as to allow the continuous reading of the top and bottom blue
surfaces, being the functional core of the object totally enclosed within
the main structure
plan
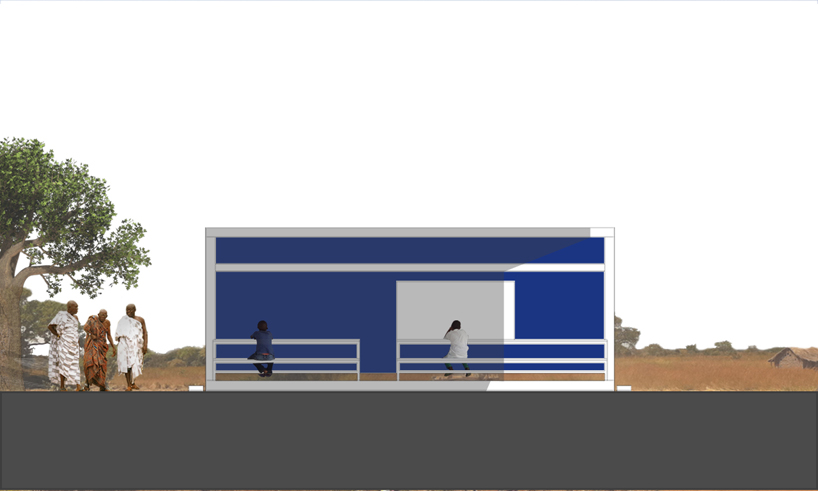 front elevation
front elevation
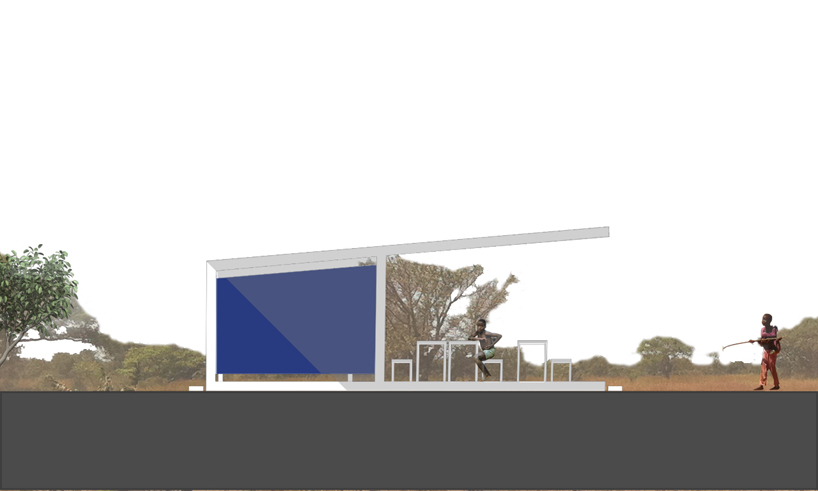 side elevation
side elevation
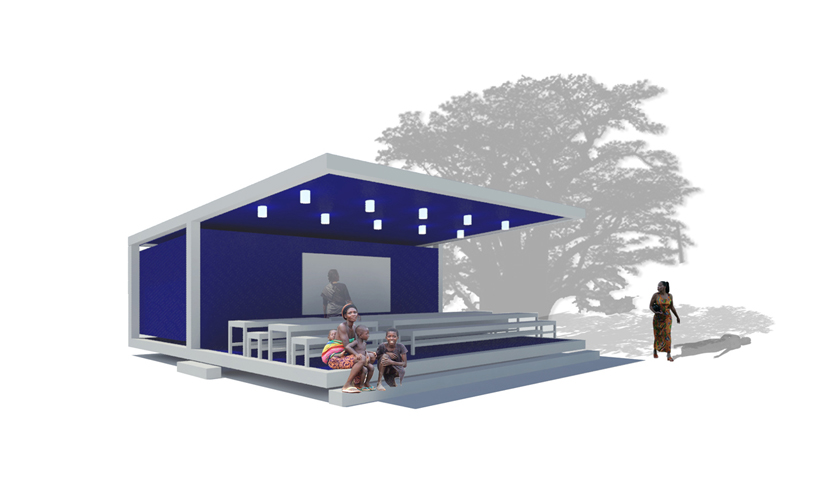 3d model
3d model
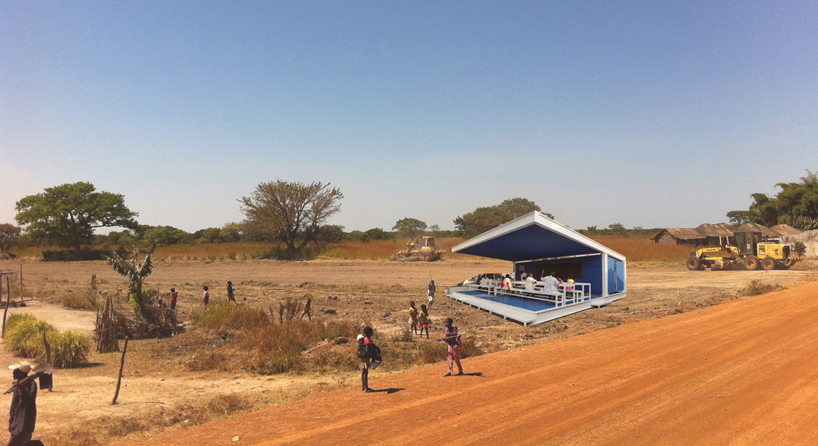 photomontage on site
photomontage on site
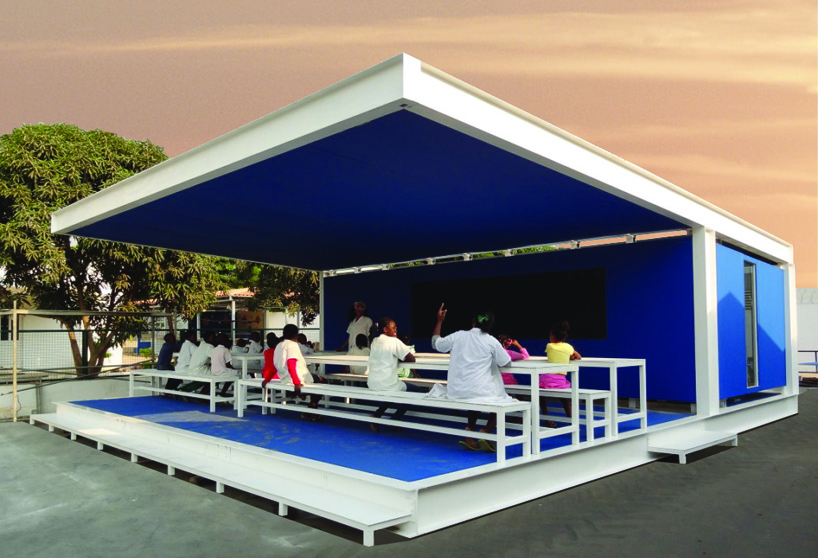 view after completion
view after completion