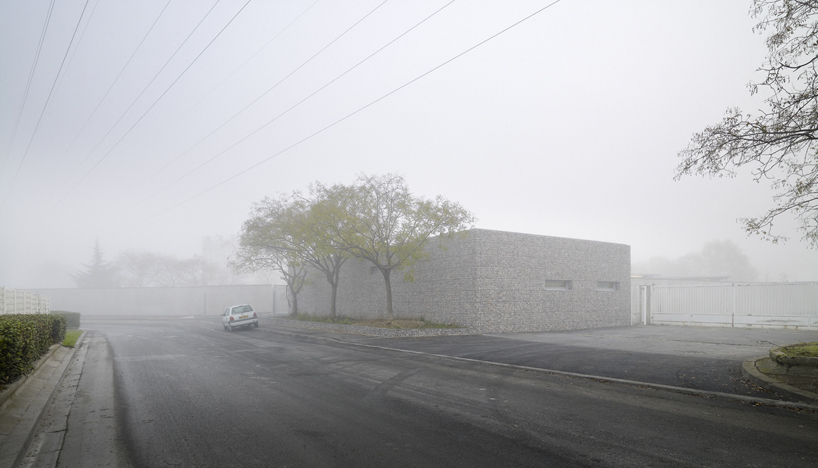
The Brigade Canine of Nanterre by transform-architecture ////////////////////////// from france
designer's own words:
Canine Brigade – Nanterre (92) France
The project grew out of two desires: on the one hand the desire to protect the site of a highly industrialized environement hostile to the presence of the Police and also to develop the landscape potential of it (the presence of the channel and a meadow for dog training).
The use of gabion is a link between the idea of protection and the concept of landscape: used as cladding, it develops the poetics of the occupied wall (citadel, fortress, enclosure ...) by means of a constructive technique (natural stone arranged by hand in metal cages) typical of constructions along rivers or protecting mountain roads.
The program includes three separate units.
The first is devoted to the administration, including offices, meeting room, report writing room, locker rooms and toilets.
The second combines the functions related to the dogs care, such as nursing, food preparation area, attack man local, storage equipment.
The third is devoted to dogs shelters which are dispatched into three zones: the attack dogs, the sniffer dogs, and the quarantine boxes. Each niche is composed of a front area sheltered by a roof and an open air back courtyard.
A metal roof structures the site and connects the administrative part to the logistic one while clearing a sheltered space under a canopy to protect deliveries, loading and unloading of dogs for patrols departures and returns.
Architects team : TRANSFORM + DS architecture
Conception / Construction Competition – winning project 2009, completed 2011
Client : French Ministry of Interior
Main contractor : LAINE DELAU (Vinci Construction)
Gross Area 780 m² / Budget exc. VAT : 1,8M€
Photographs by Julien Lanoo ©
Julien Lanoo ©
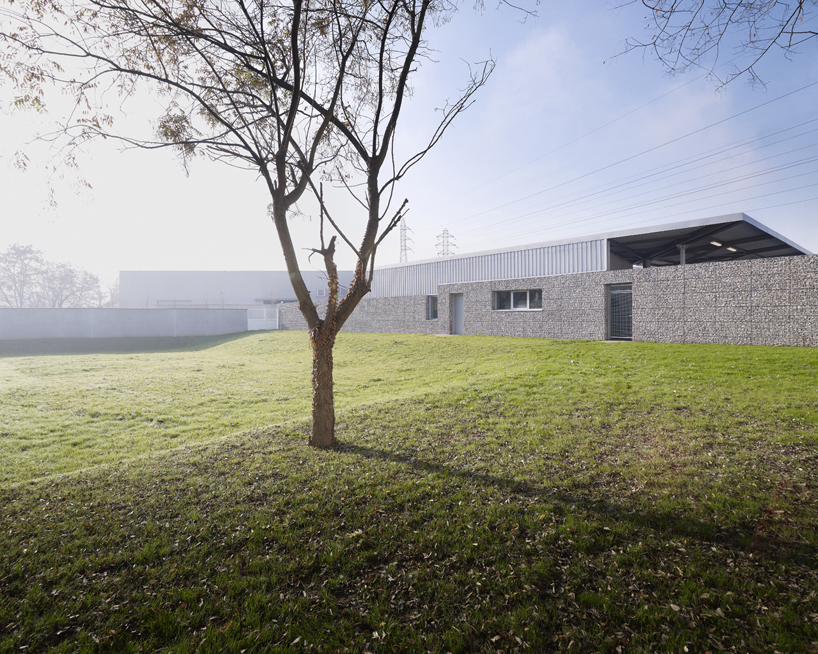 Julien Lanoo ©
Julien Lanoo ©
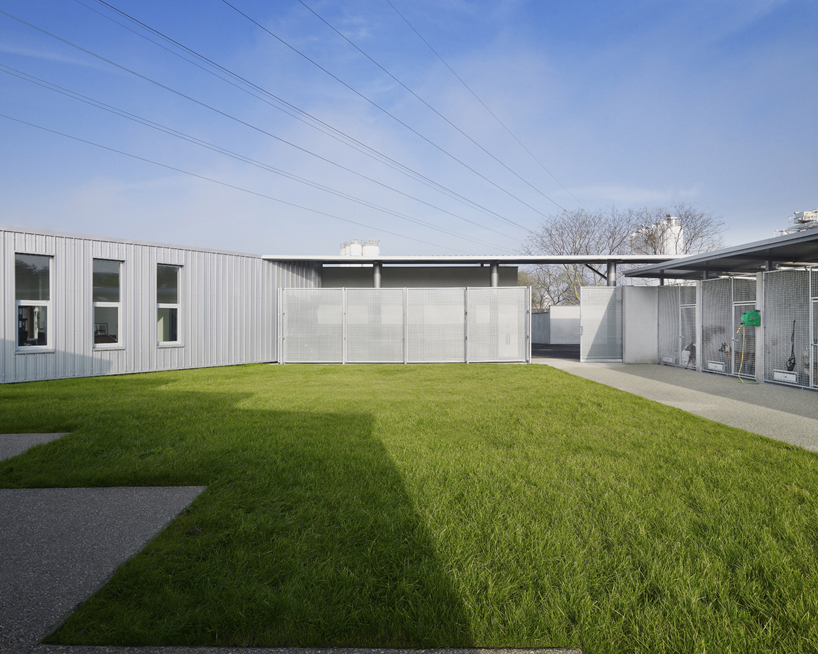 Julien Lanoo ©
Julien Lanoo ©
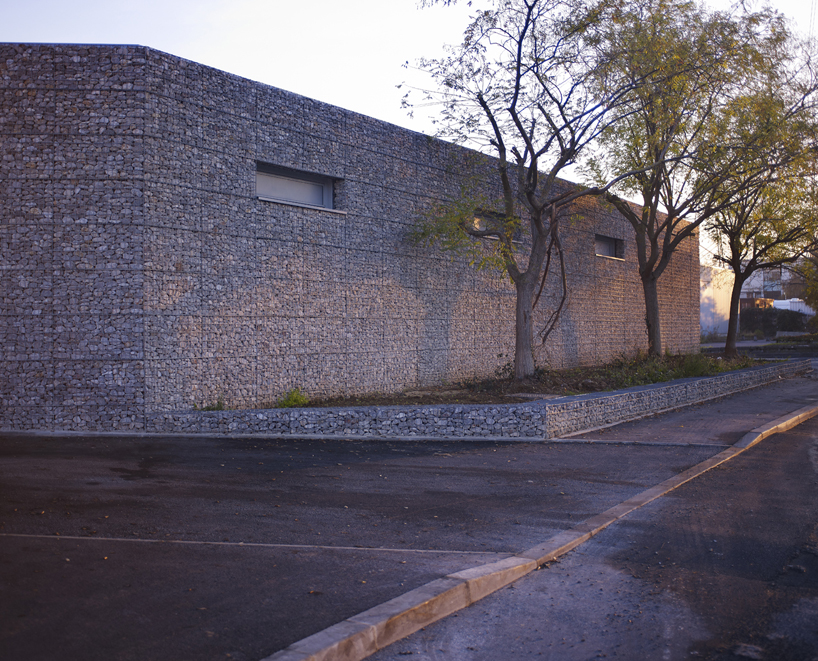 Julien Lanoo ©
Julien Lanoo ©
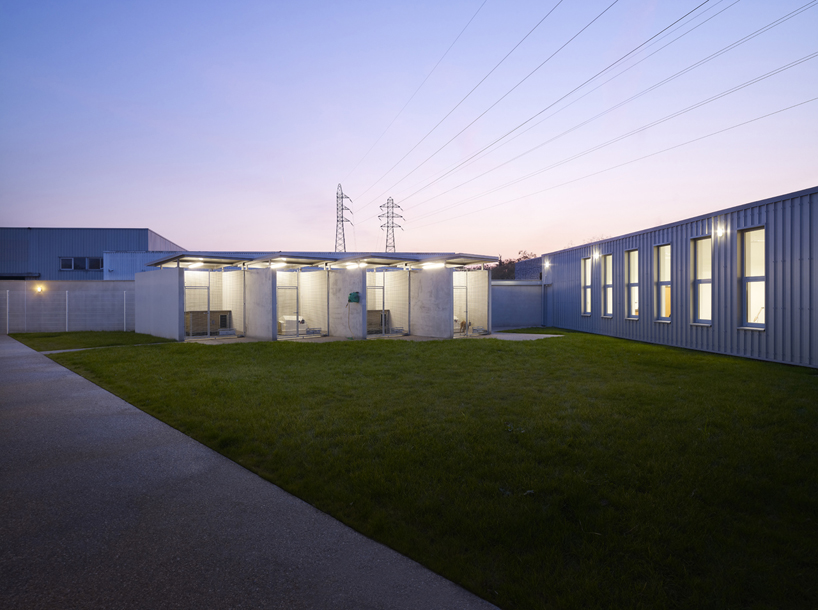 Julien Lanoo ©
Julien Lanoo ©
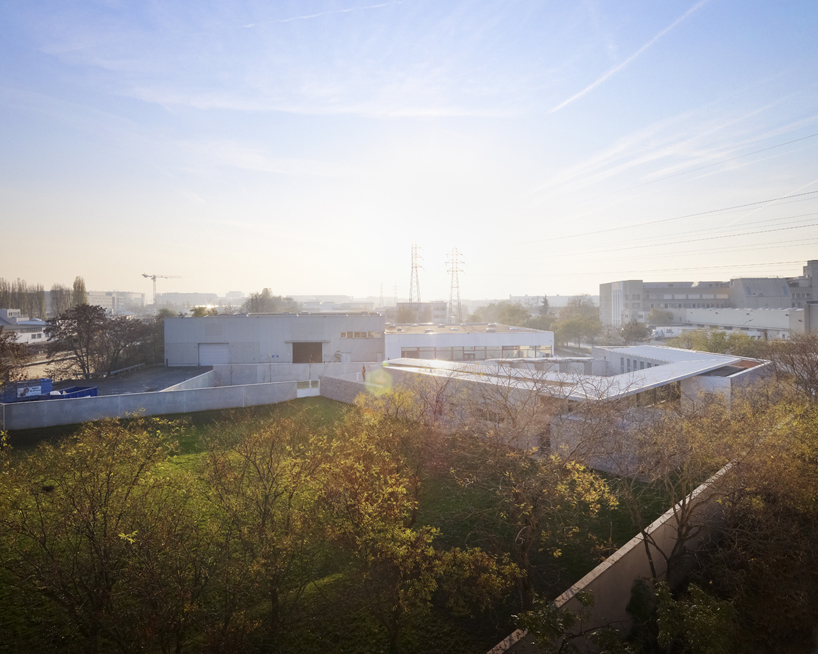 Julien Lanoo ©
Julien Lanoo ©