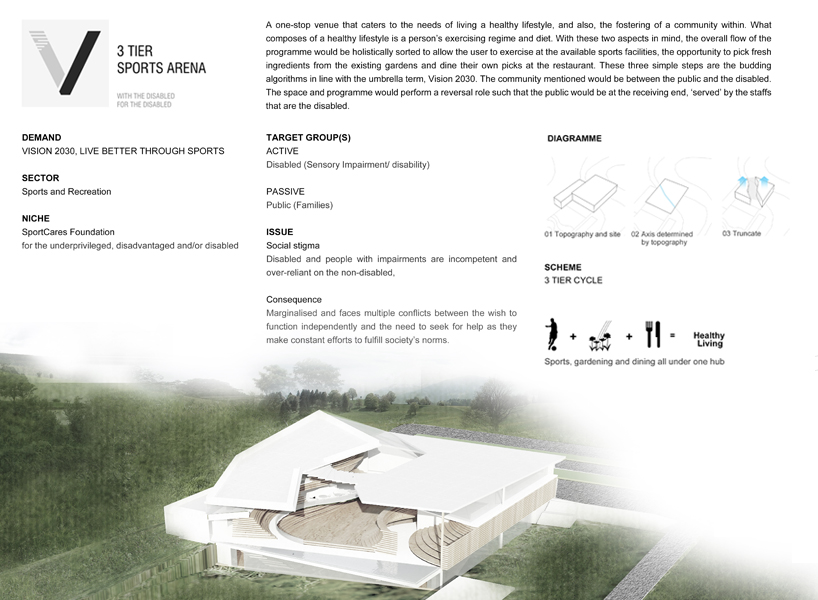
Visualisation: 3 Tier Sports Arena by Xaveriamxf from singapore
designer's own words:
This is a student project that deals with the amalgamation of current trend in context to Singapore's VISION 2030 Live better through sports notion and issues dealt by the society. The concept of this space is to use design as a solution to build a sports area for the minorities - the disabled, mainly the visually impaired. The irony of this proposal is with its concept of visualisation through the use of The Shell as a spatial solution for the target group to function independently. This celebrates the unity of the disabled and non-disabled while using design beyond its aesthetics in which should be what the future of art and design be heading towards. A 1:150 scale model is built.
Introductory project proposal description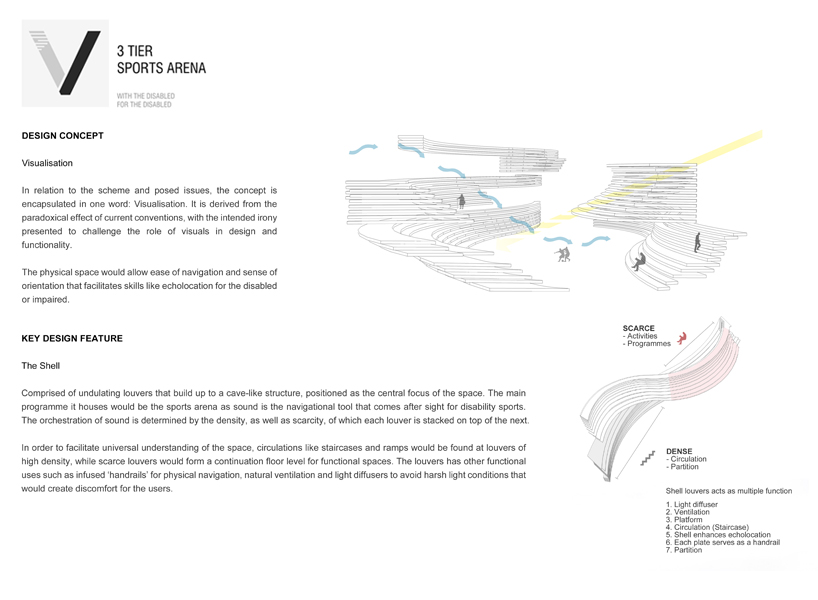
Design concept and Key feature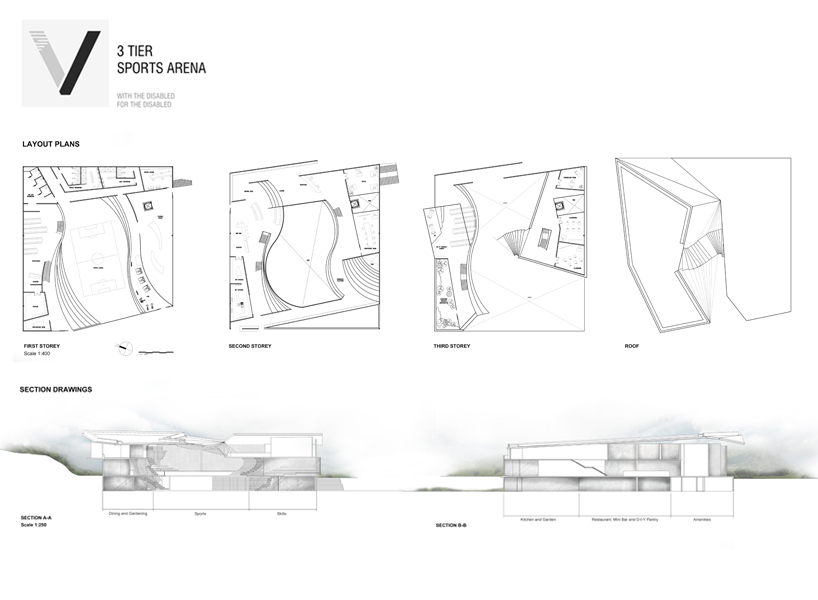
Technical drawings: Layout plans and Section drawings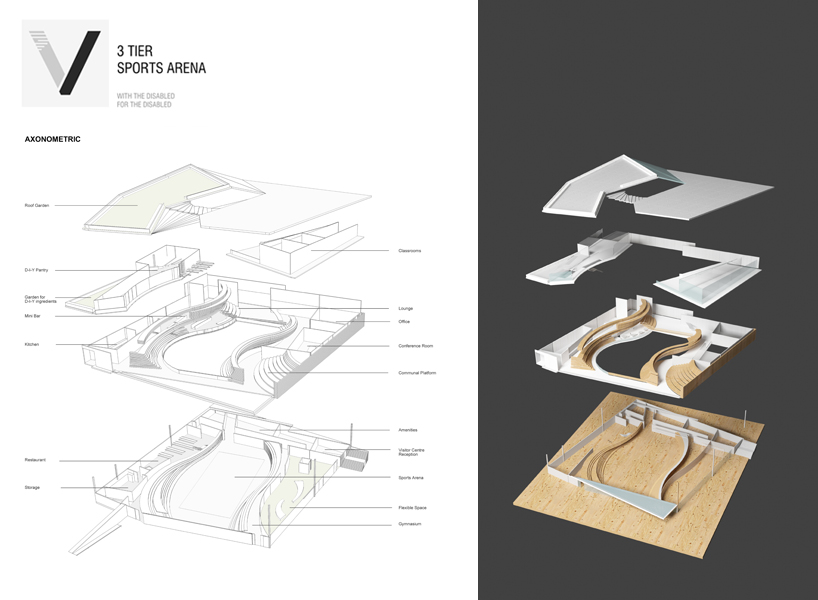
Exploded Axonometric diagram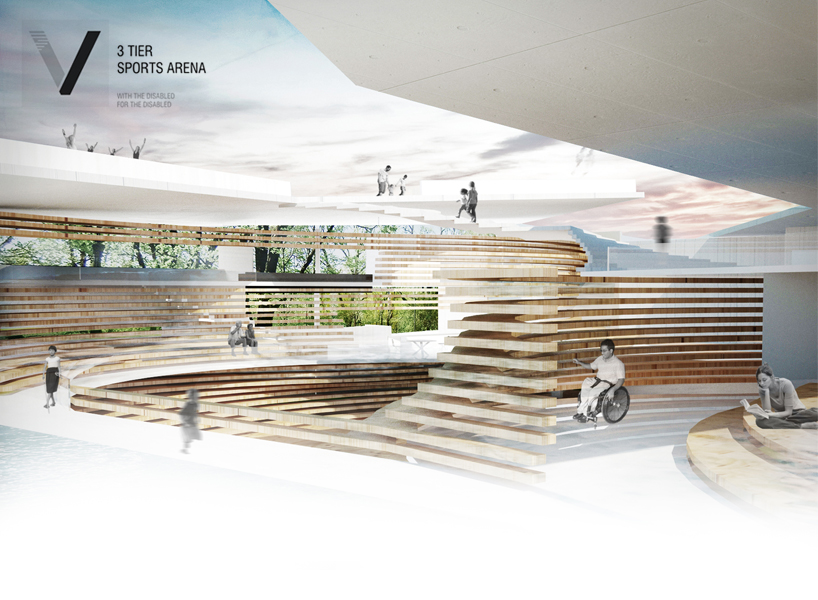
Rendered Illustration: View from communal space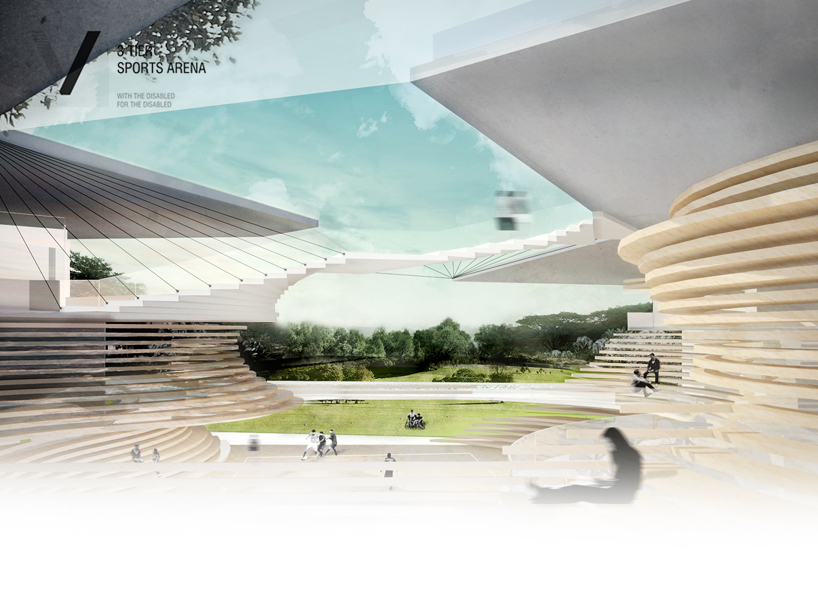
Rendered Illustration: Entrance view from reception