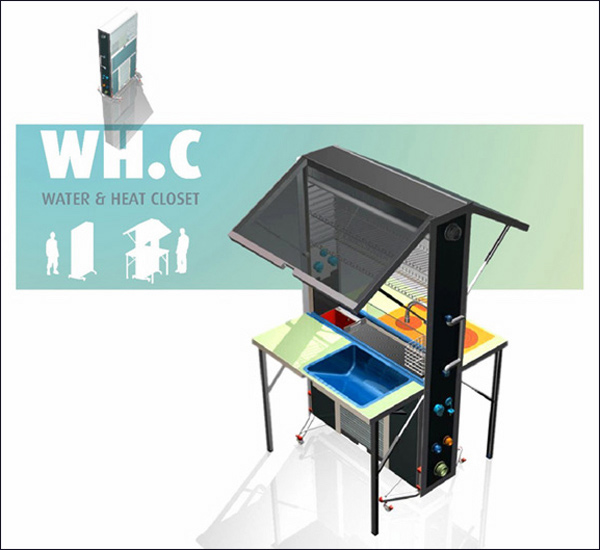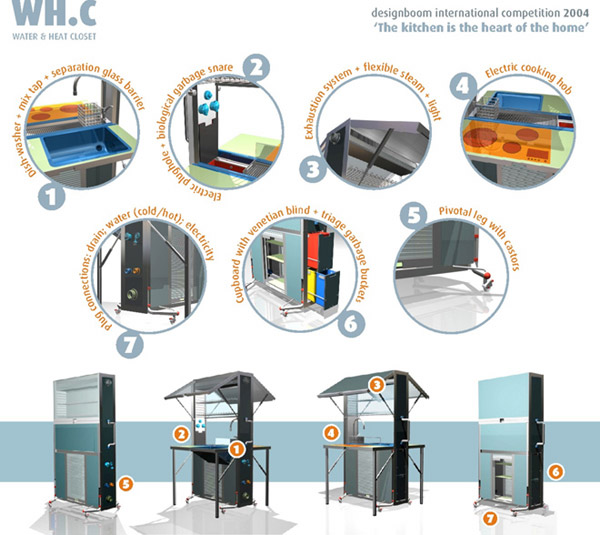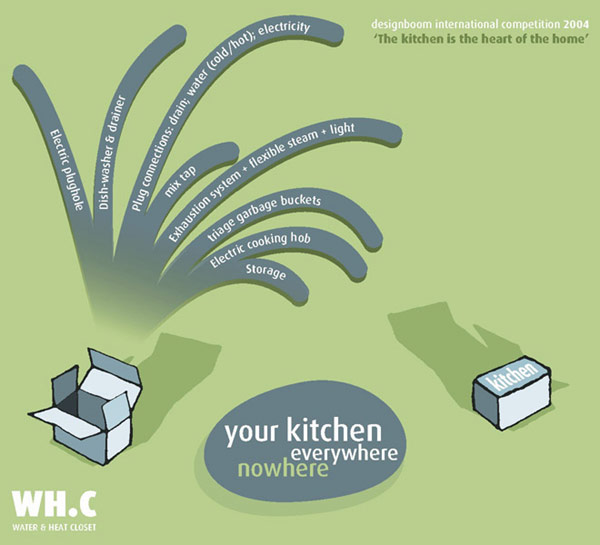
wh.c (water & heat closet) by Nuno Caniça from portugal
designer's own words:
Designed to suppress specific necessities of metamorphic spaces which act as stage to several activities in the life of its users, among them… cooking. Is in this “chameleonic architecture” context that WHC appears. This solution with variable morphology: sometimes opened, gaining life, adopting an optimised configuration; sometimes closed, inanimated, compactated to minimum for easy storage. Concentrating two functions in close symbiosis: washing-up (water) and heating (heat). Therefore, a stove plate with its respective exhaust fan/ smoke filter and sink with its own drainer. Conceived as an autonomous module that acts as an “ecosystem” which controls conveniently all the confection fluxes (the inputs and outputs). A number of other elements complete these functions: garbage triage buckets, electricity connections, illumination, storage, … The solution has multiple connections to the architectural support from which depends, like water and electrical supply, exhaust steam, … WHC target is simultaneously small cosy houses and open-spaces like exhibitions, office, gardens or any other occasion when an efficient catering service is required.
wh.c 1
 wh.c 2
wh.c 2
 wh.c 3
wh.c 3