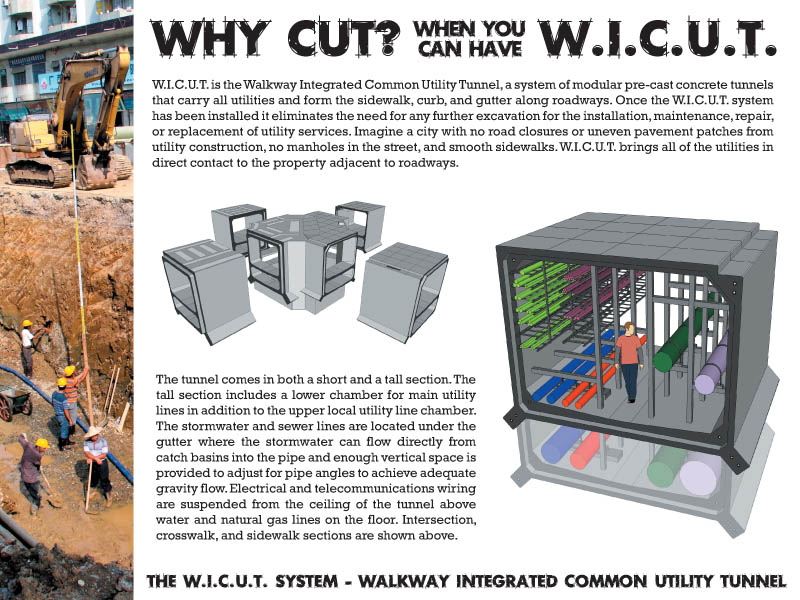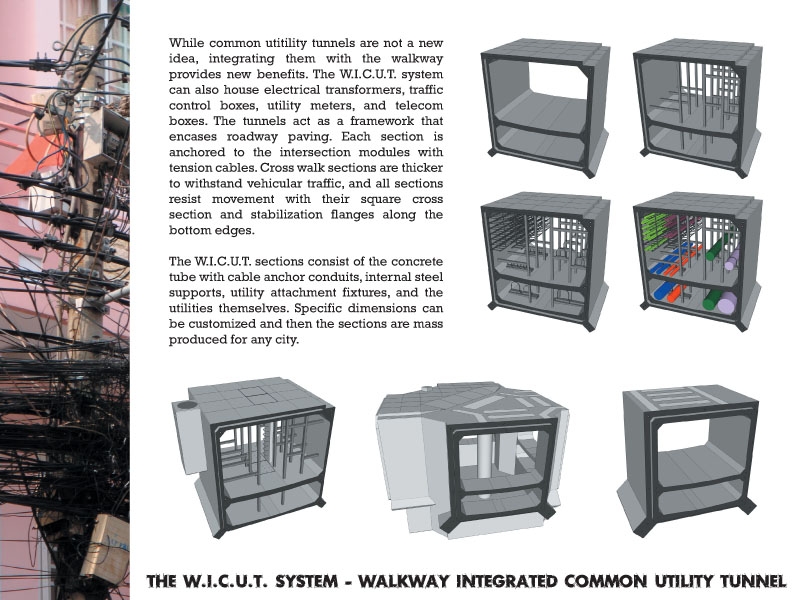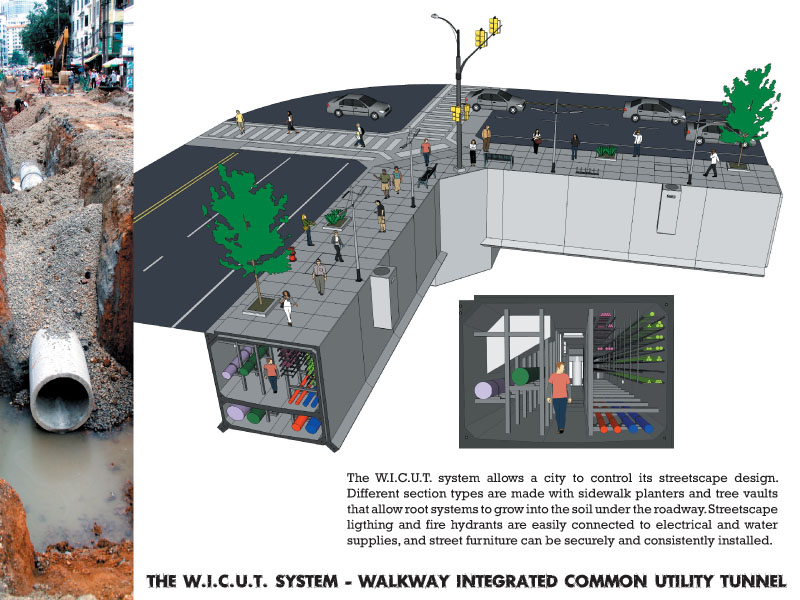
w.i.c.u.t. walkway integrated common utility tunnel by bryce bushman from china
designer's own words:
Common utility tunnels are not a new idea, but integrating them with walkways provides new benefits. The three section types, sidewalk, intersection, and cross walk, become a structural frame that encases and defines roadway pavement. The sections are available in two sizes, the shorter size includes all local utility lines and the taller size includes a second tunnel chamber for main utility lines. All utilities can be directly connected to the land adjacent to roadways. The gravity flow utility lines, sewer and storm water, are provided with vertical space to fine-tune the pipe slopes and storm water flows straight down from catch basins into the storm water pipe below it. The W.I.C.U.T. system provides space for utility meters, transformer boxes, traffic control systems, and telecom boxes, all in weather protected tunnels. The system also allows for consistent streetscape design control, including the placement and spacing of street trees, planters, street furniture, fire hydrants, lighting, and traffic lights. Different section types include planter boxes with large soil volumes and tree vaults that allow tree roots to grow into the soil underneath the roadway. Fire hydrants and light fixtures can be directly connected to water and electricity utilities within the tunnels.
the w.i.c.u.t.system
 the w.i.c.u.t.system
the w.i.c.u.t.system
 the w.i.c.u.t.system
the w.i.c.u.t.system