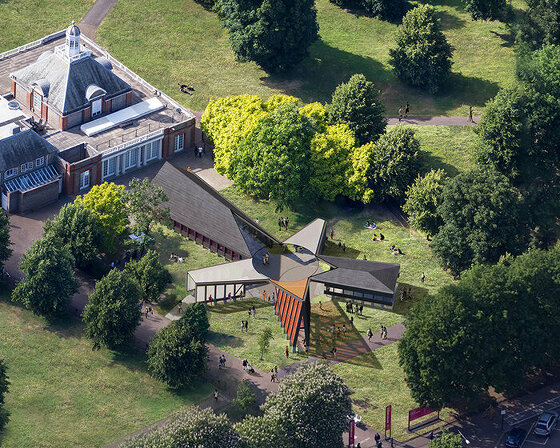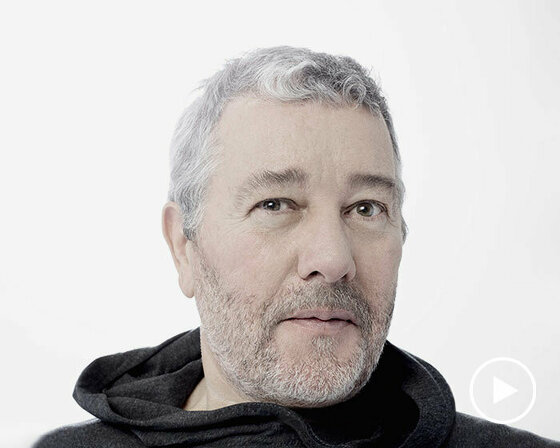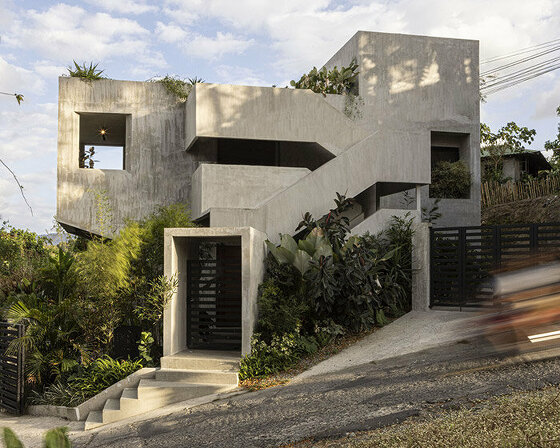KEEP UP WITH OUR DAILY AND WEEKLY NEWSLETTERS
PRODUCT LIBRARY
set for june 2024, the upcoming pavilion, titled archipelagic void, will play host to a new commissioned soundscape, a library, and a series of performances and talks.
designboom speaks to philippe starck about his inspirations, and the priorities of sustainability and peace in today's world.
the home's brutalist style uses raw textures and geometric forms balanced with warmth and views onto the trees.
discover our guide to NYCxDESIGN 2024 to find the must-see talks, exhibitions, and installations during the city's week-long festival.
connections: 5
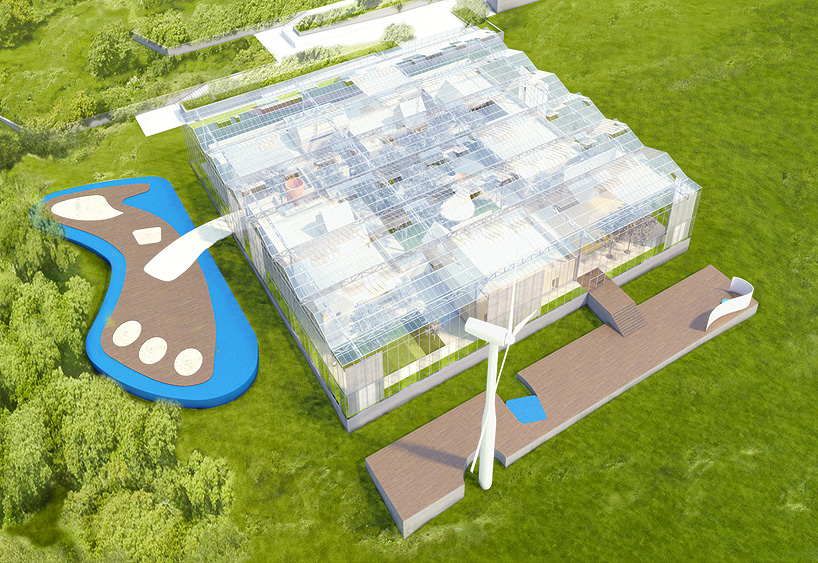
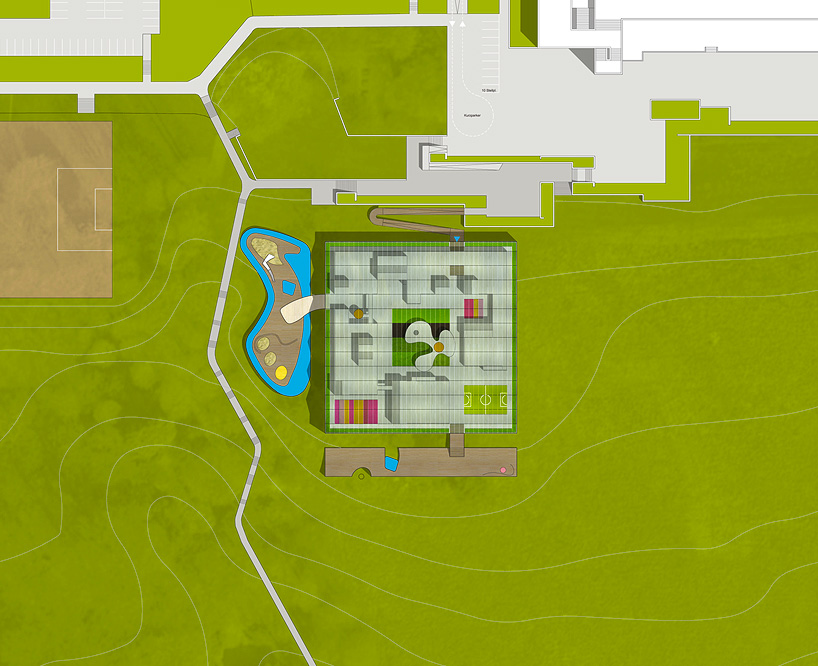 site map
site map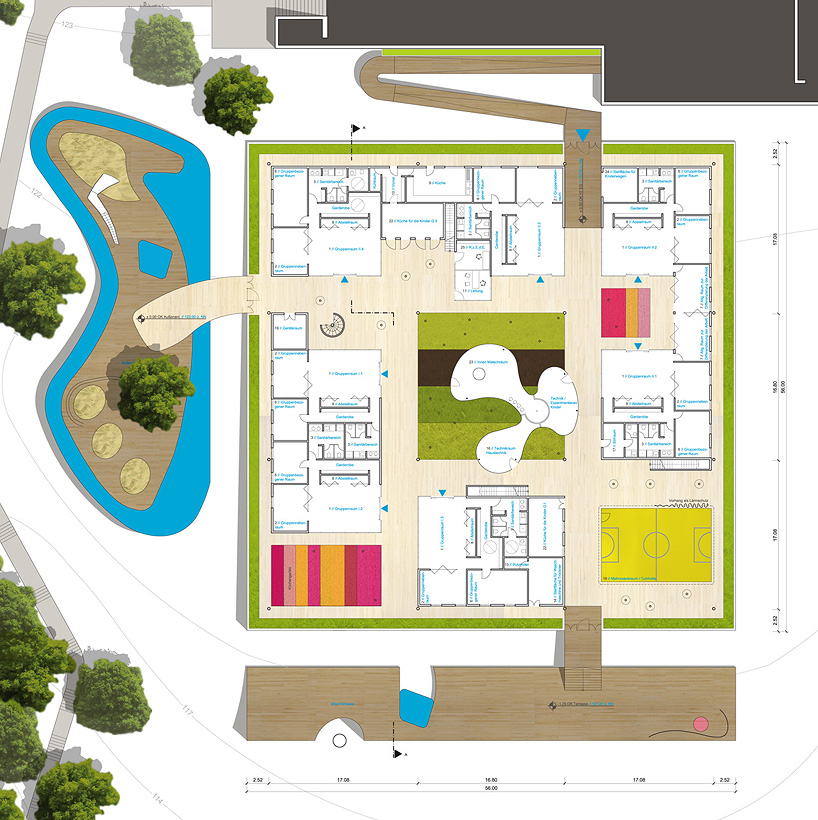 ground floor
ground floor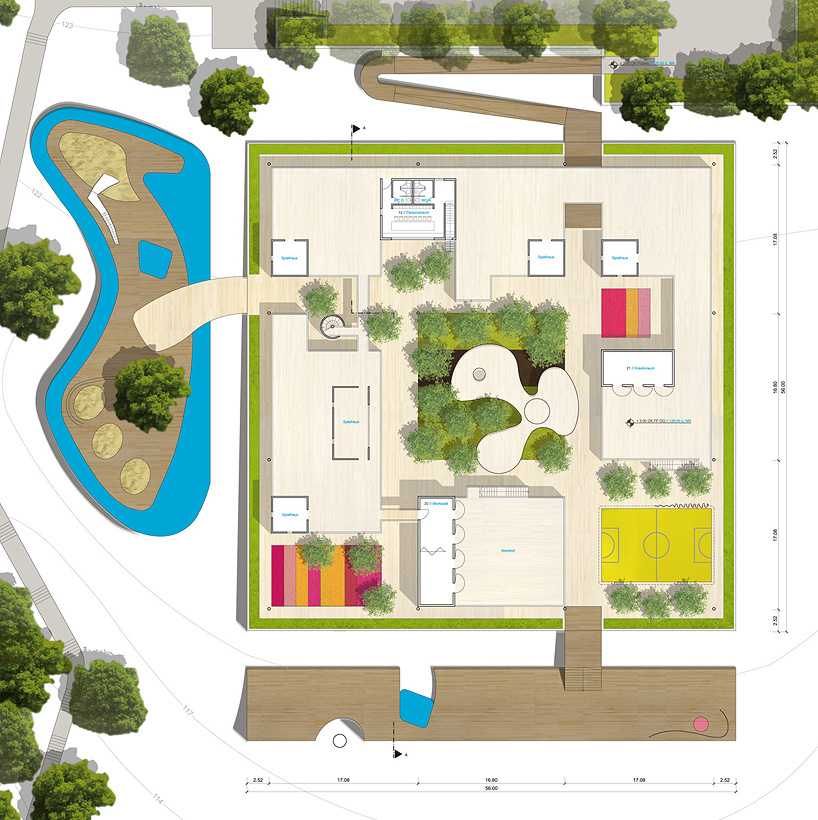 upper floor
upper floor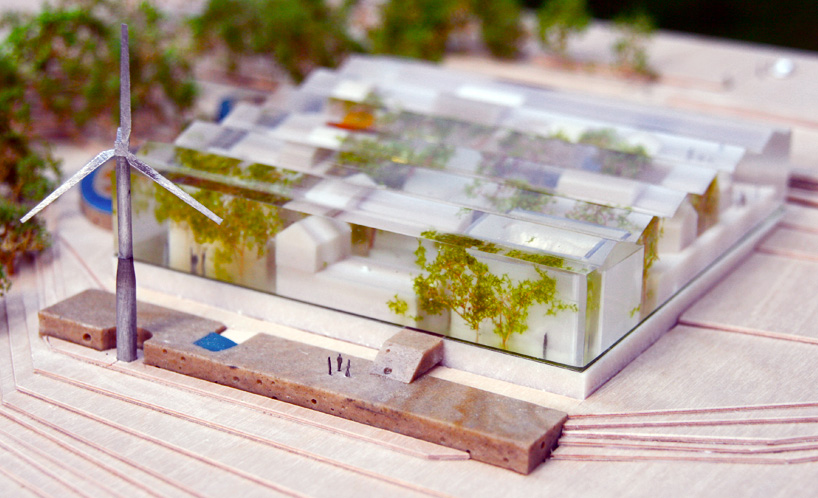 architects’ model by AMW
architects’ model by AMW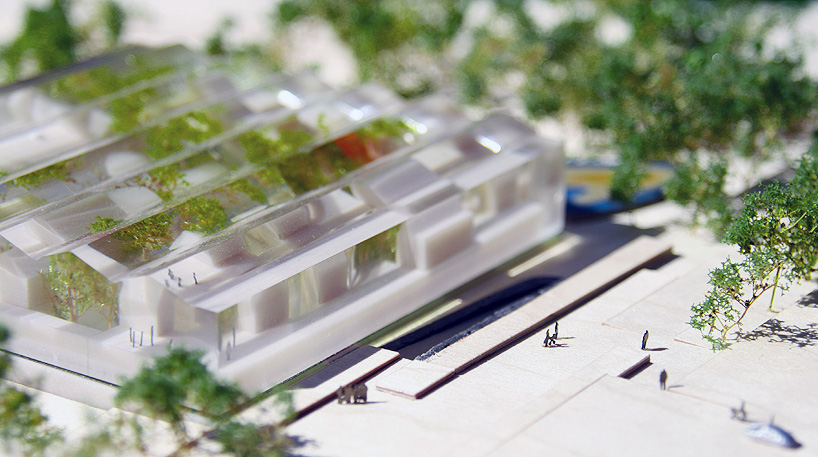 architects’ model close up by AMW
architects’ model close up by AMW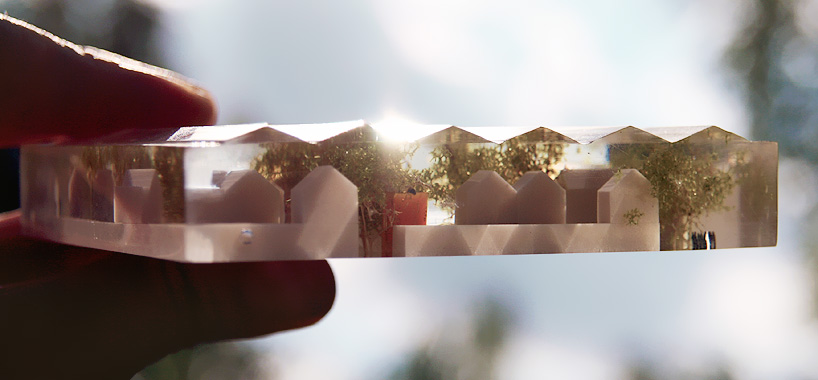 architects’ model basic building by AMW
architects’ model basic building by AMW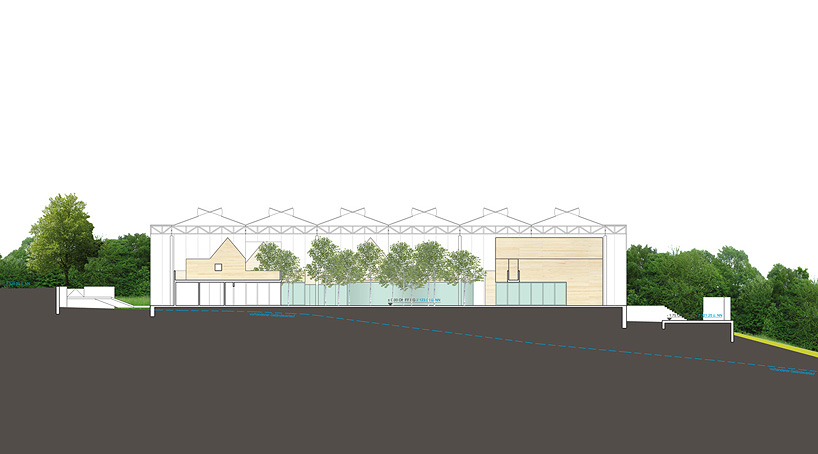 section
section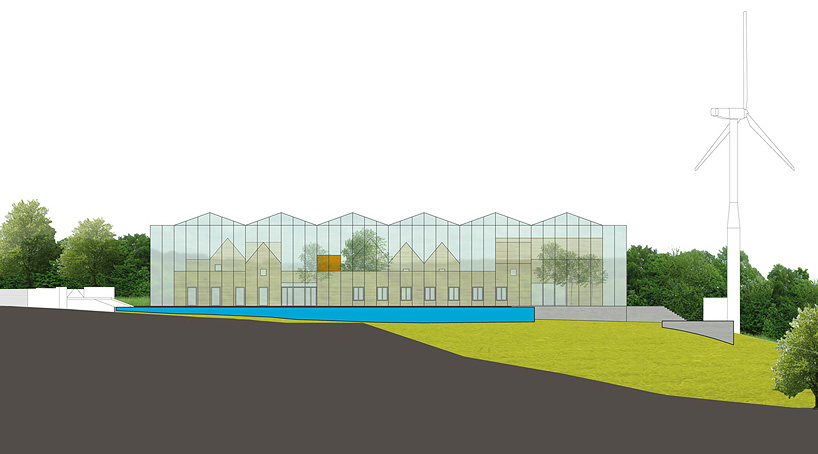 elevation
elevation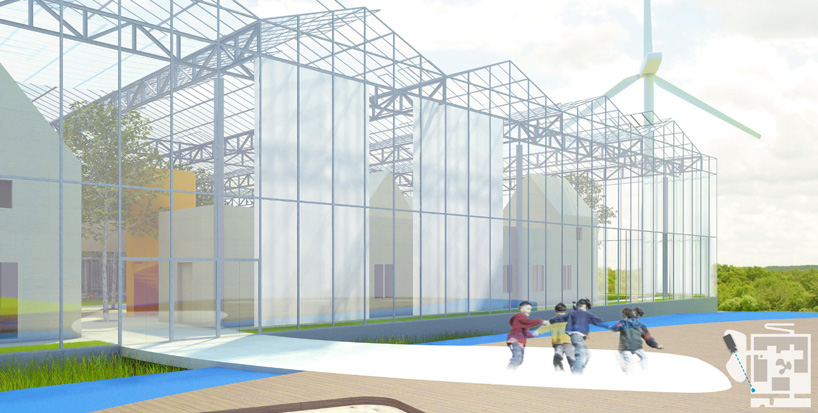 rendered exterior view
rendered exterior view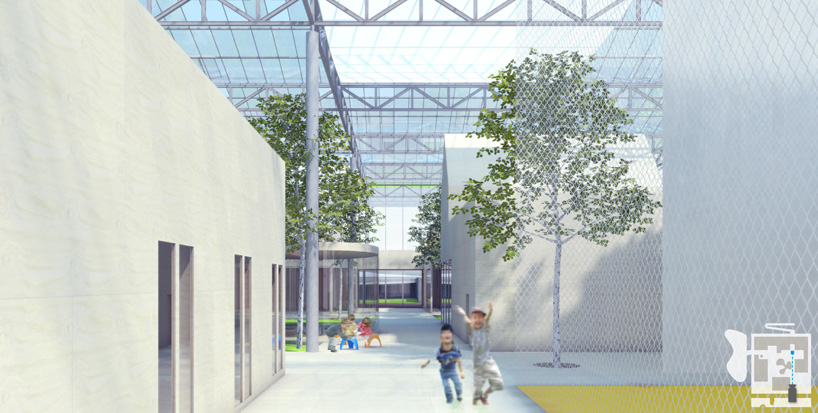 rendered interior view
rendered interior view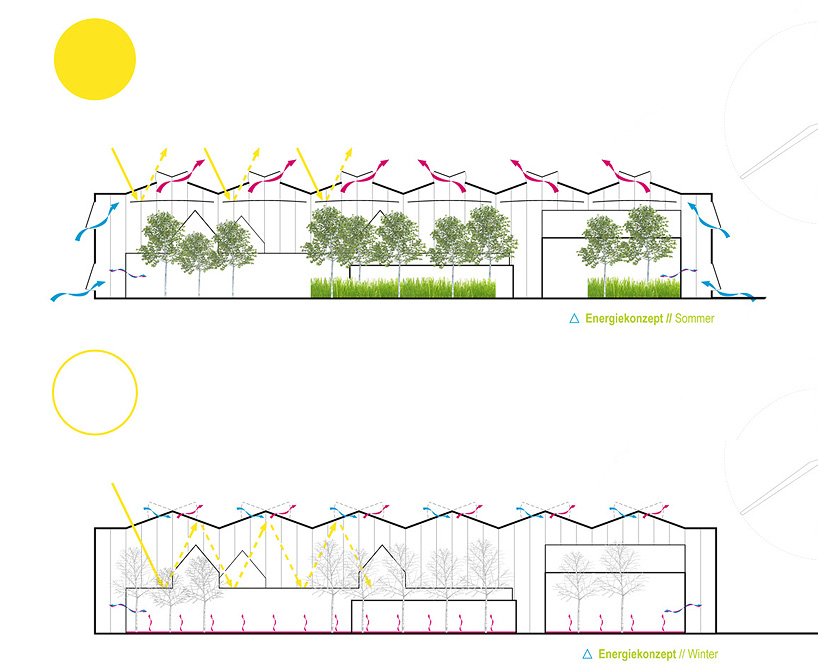 climate diagram
climate diagram