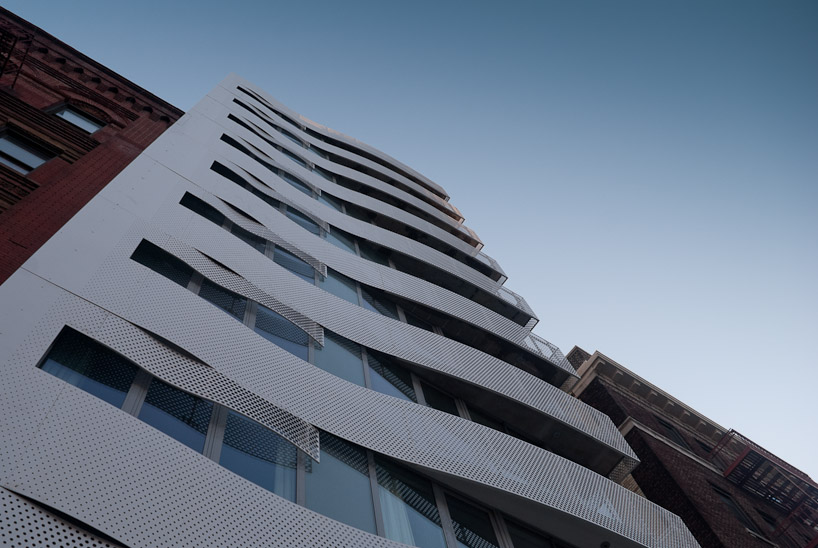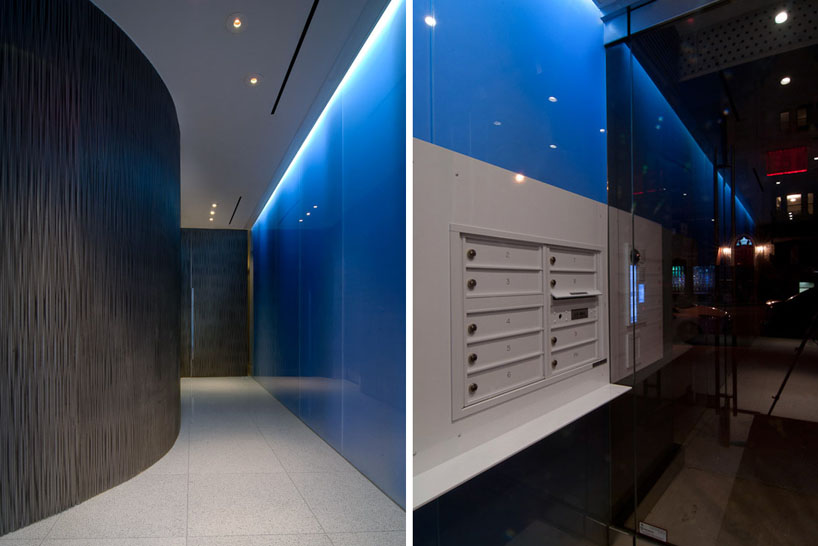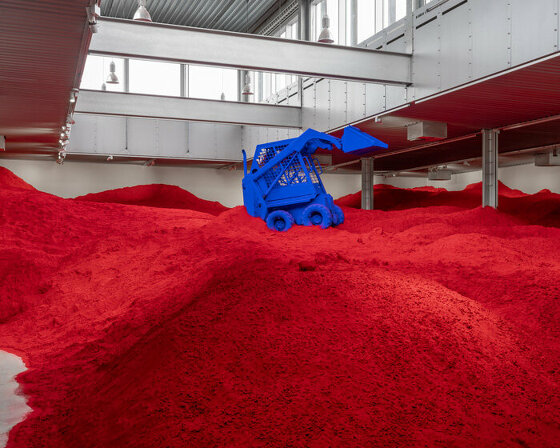KEEP UP WITH OUR DAILY AND WEEKLY NEWSLETTERS
PRODUCT LIBRARY
with behemoth installations, scandinavia's largest exhibition of anish kapoor's works opens at ARKEN museum.
connections: +390
a powerful symbol of the house’s cultural heritage, the jockey silk with colorful geometric motifs is an inspiration for leather goods and textiles.
connections: +660
we're getting ready for the pre-opening launching today until friday, with public access scheduled for the 20th.
connections: 12
watch our livestream talk with BMW Design at 19:15 CEST on monday 15 april, featuring alice rawsthorn and holger hampf in conversation.
connections: +320

 partial facade view
partial facade view partial frontal view
partial frontal view general street view / detail view
general street view / detail view general street views
general street views front / rear facades
front / rear facades partial facade views at night
partial facade views at night lobby interior
lobby interior balcony / apartment interior views
balcony / apartment interior views context view
context view floor plans
floor plans perforation diagram
perforation diagram


