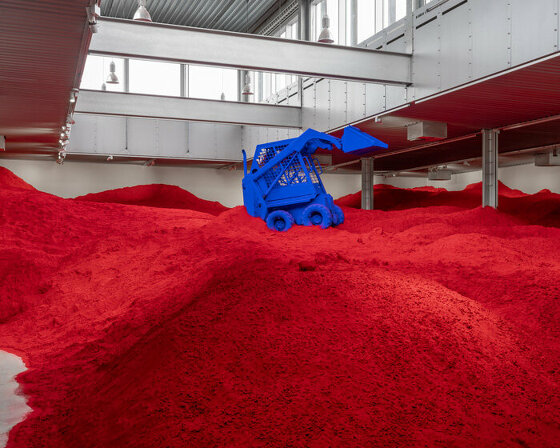KEEP UP WITH OUR DAILY AND WEEKLY NEWSLETTERS
PRODUCT LIBRARY
with behemoth installations, scandinavia's largest exhibition of anish kapoor's works opens at ARKEN museum.
connections: +390
a powerful symbol of the house’s cultural heritage, the jockey silk with colorful geometric motifs is an inspiration for leather goods and textiles.
connections: +660
we're getting ready for the pre-opening launching today until friday, with public access scheduled for the 20th.
connections: 12
watch our livestream talk with BMW Design at 19:15 CEST on monday 15 april, featuring alice rawsthorn and holger hampf in conversation.
connections: +320
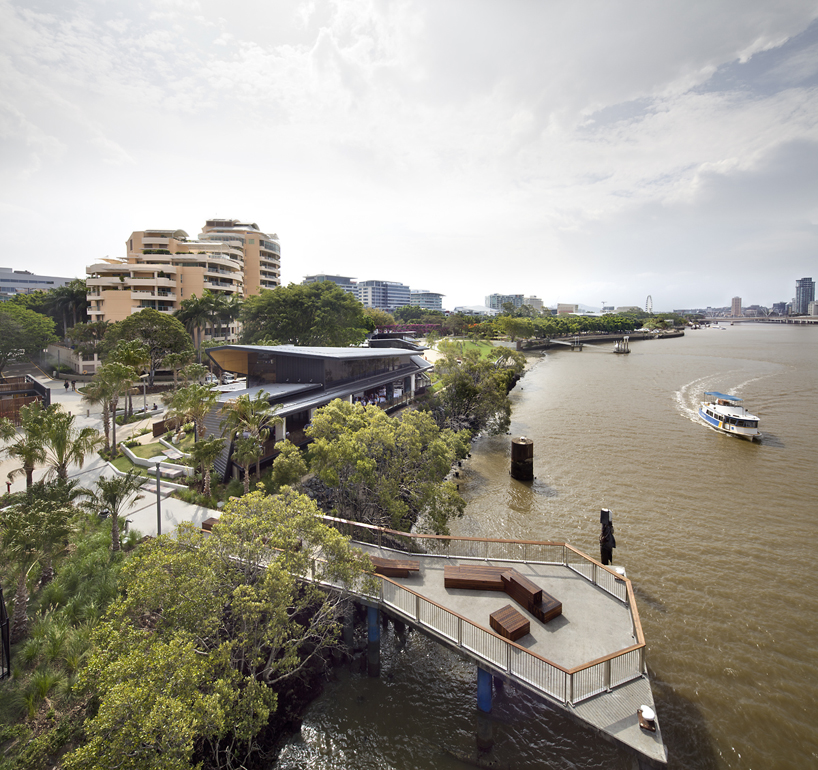
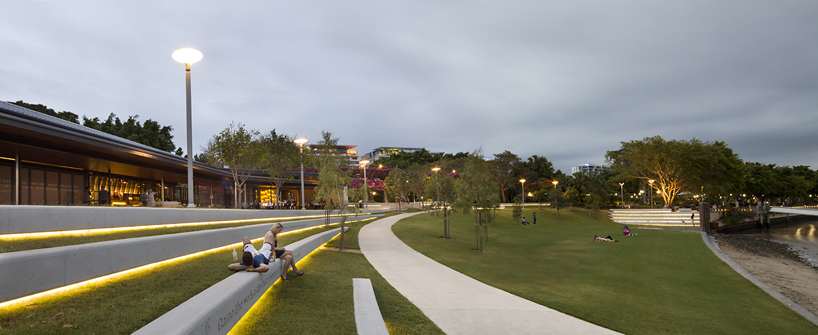 the lower ‘river quay’ green engaging the river photograph copyright john gollings
the lower ‘river quay’ green engaging the river photograph copyright john gollings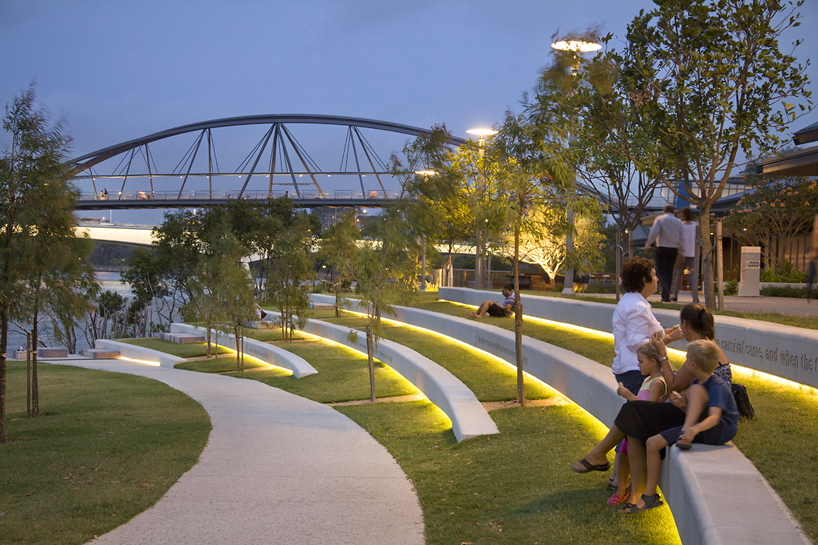 terrace seating walls amongst a grove of eucalyptus photograph copyright john gollings
terrace seating walls amongst a grove of eucalyptus photograph copyright john gollings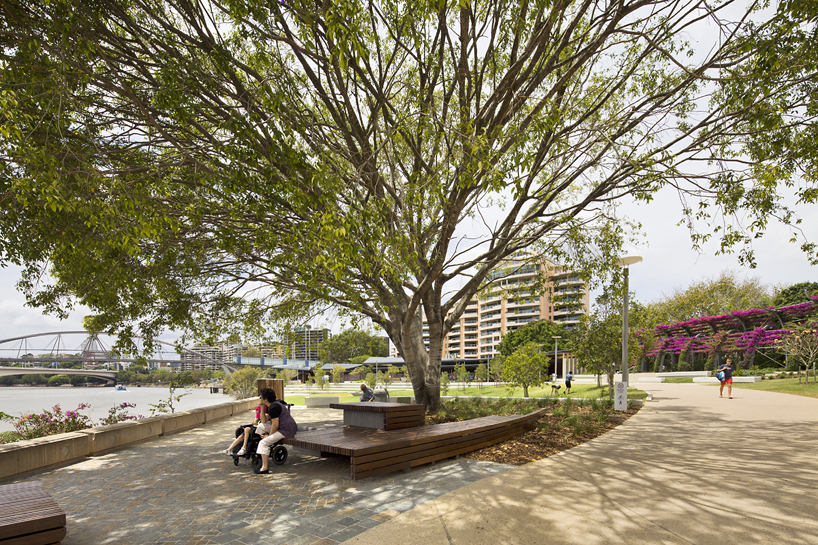 recycled timber seating forms reflect the flows and eddies of the river photograph copyright john gollings
recycled timber seating forms reflect the flows and eddies of the river photograph copyright john gollings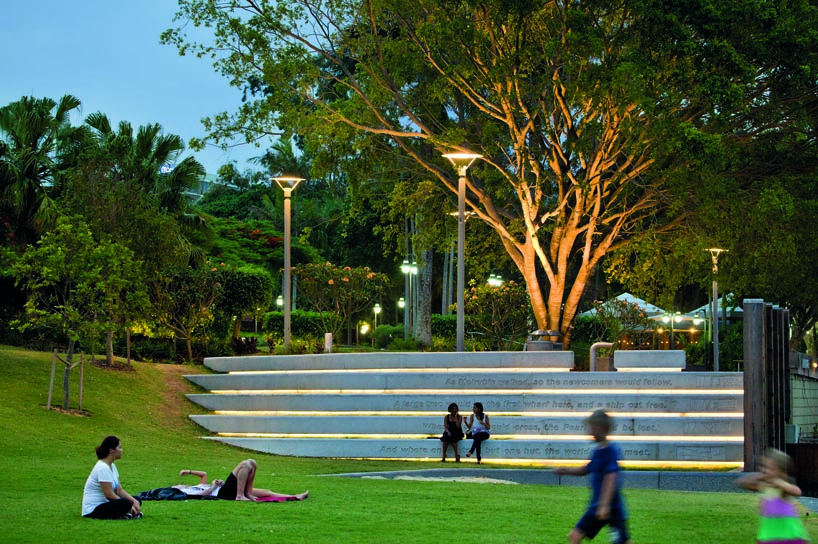 artwork narrative built into the landscape terraces reflects the history of the site photograph copyright john gollings
artwork narrative built into the landscape terraces reflects the history of the site photograph copyright john gollings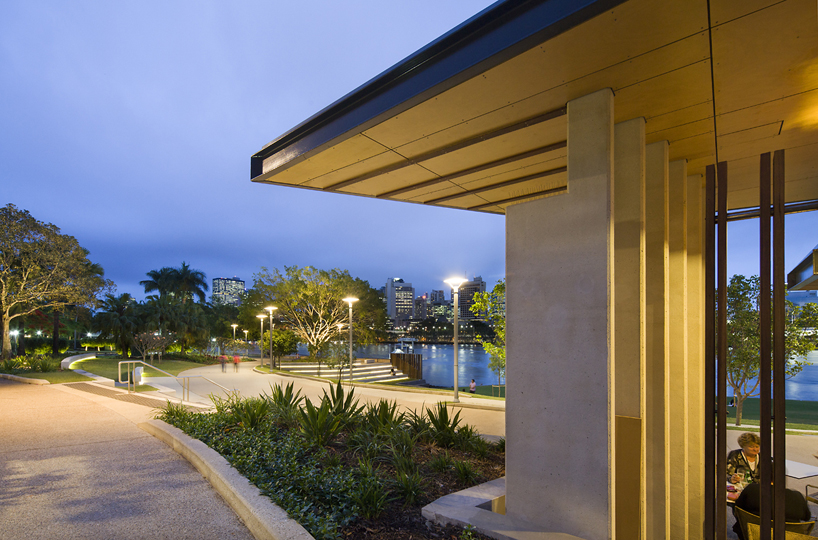 the “kiss” of the arbour and the promenade photograph copyright john gollings
the “kiss” of the arbour and the promenade photograph copyright john gollings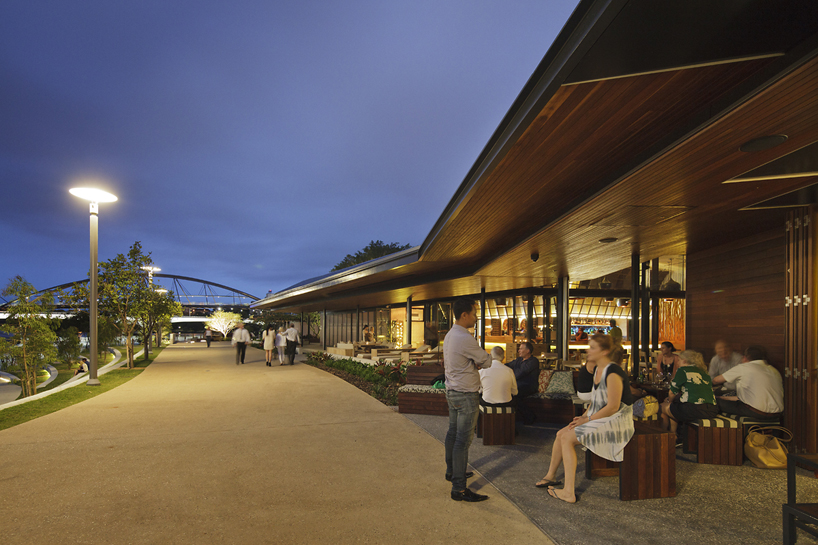 outdoor dining areas and courtyards establish the feeling of ‘perceptual nearness’ to the river photograph copyright john gollings
outdoor dining areas and courtyards establish the feeling of ‘perceptual nearness’ to the river photograph copyright john gollings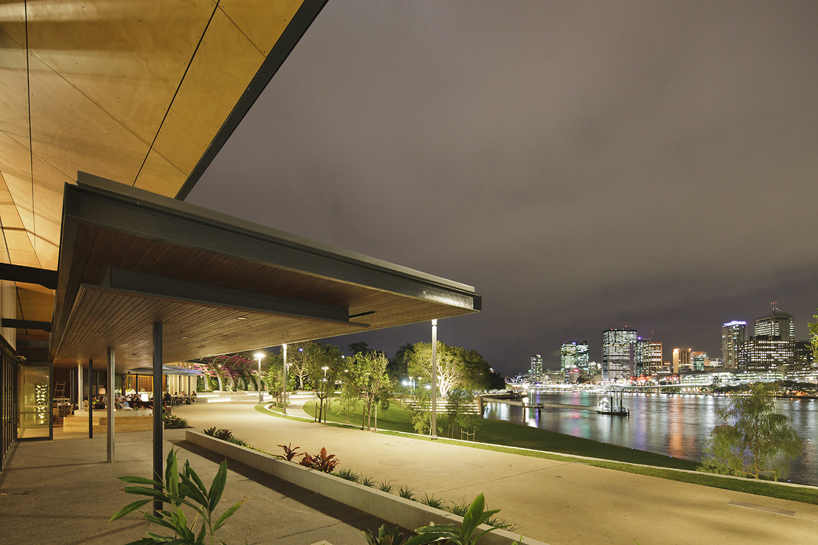 view of the river and the city of brisbane photograph copyright john gollings
view of the river and the city of brisbane photograph copyright john gollings a timber artwork motif reflects the geological formations of the brisbane tuff stone photograph copyright john gollings
a timber artwork motif reflects the geological formations of the brisbane tuff stone photograph copyright john gollings stacked timber seating reminiscent of the timber stock piles that once sat on the industrial wharfs in this location photograph copyright john gollings
stacked timber seating reminiscent of the timber stock piles that once sat on the industrial wharfs in this location photograph copyright john gollings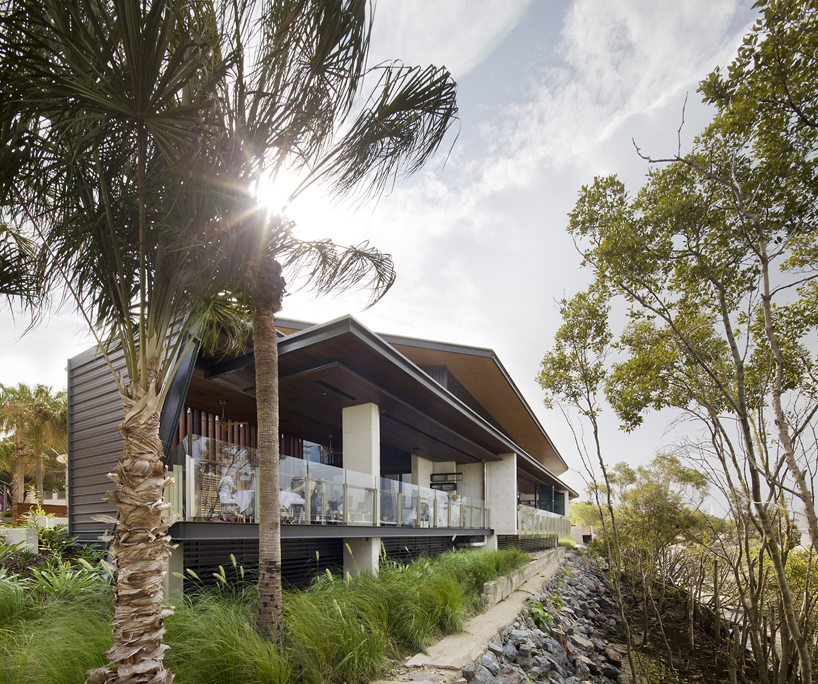 a bolder, more sculptural built form at the river edge photograph copyright john gollings
a bolder, more sculptural built form at the river edge photograph copyright john gollings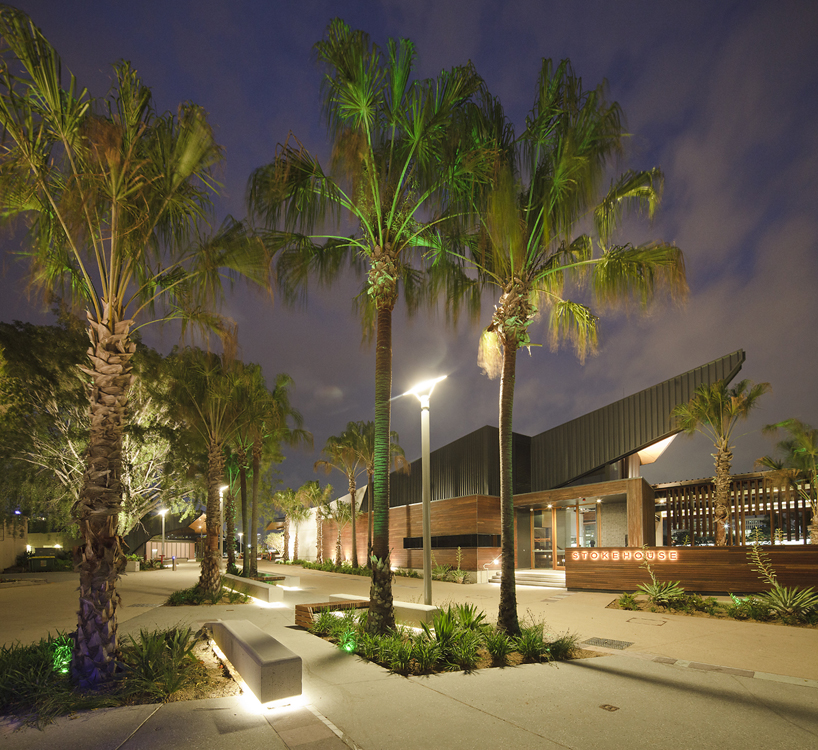 an informal plaza and vehicle setdown area photograph copyright john gollings
an informal plaza and vehicle setdown area photograph copyright john gollings