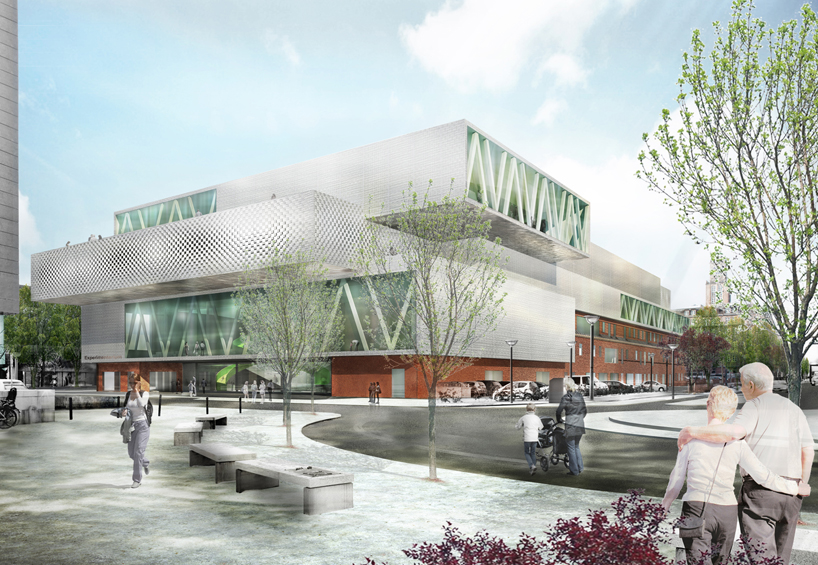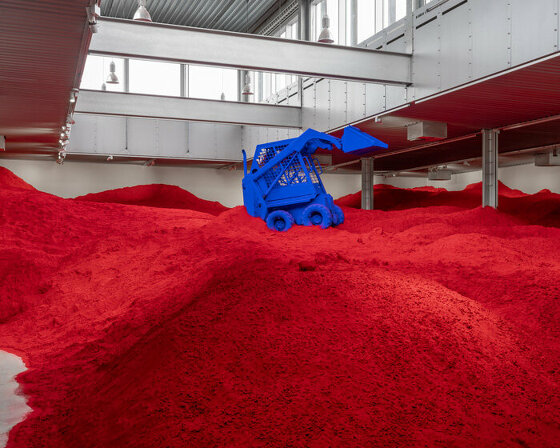KEEP UP WITH OUR DAILY AND WEEKLY NEWSLETTERS
PRODUCT LIBRARY
with behemoth installations, scandinavia's largest exhibition of anish kapoor's works opens at ARKEN museum.
connections: +390
a powerful symbol of the house’s cultural heritage, the jockey silk with colorful geometric motifs is an inspiration for leather goods and textiles.
connections: +660
we're getting ready for the pre-opening launching today until friday, with public access scheduled for the 20th.
connections: 12
watch our livestream talk with BMW Design at 19:15 CEST on monday 15 april, featuring alice rawsthorn and holger hampf in conversation.
connections: +320

 exterior view south east
exterior view south east entrance
entrance atrium’s double helix stairway
atrium’s double helix stairway cafeteria
cafeteria roof garden outdoor area
roof garden outdoor area exterior east view
exterior east view site plan
site plan elevation
elevation elevation
elevation elevation
elevation concept diagram
concept diagram


