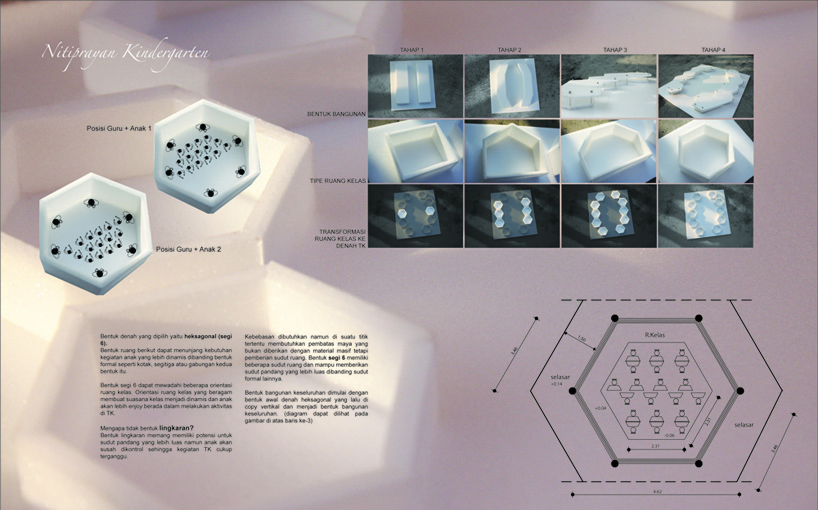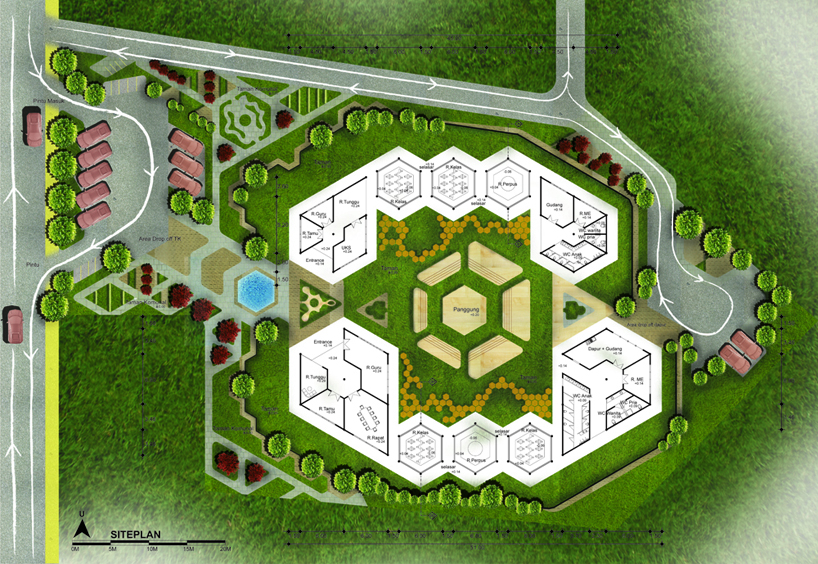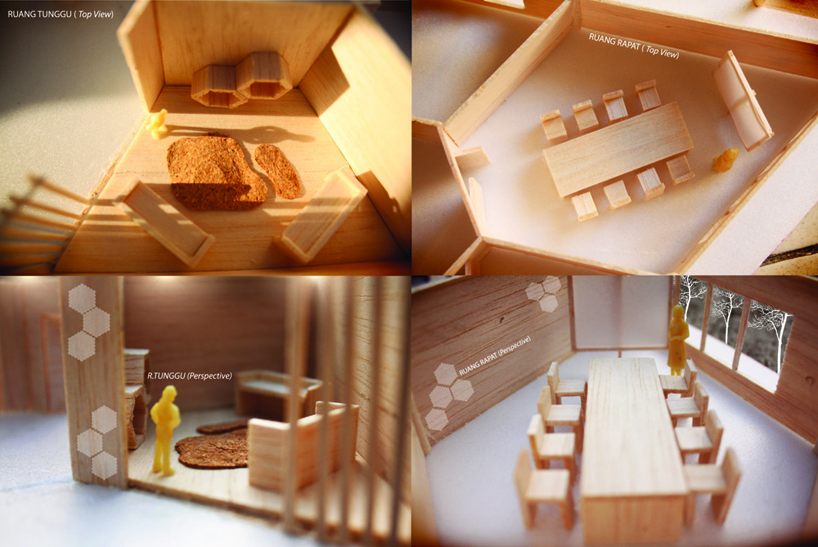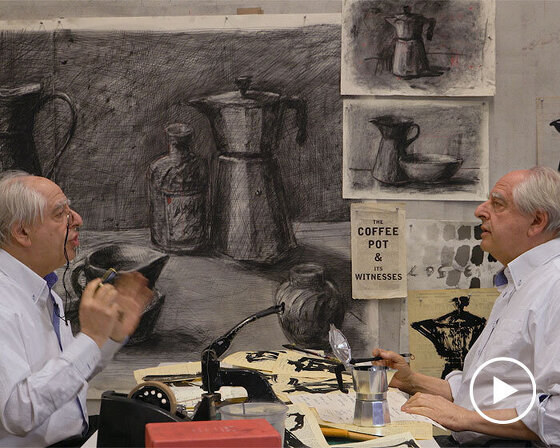KEEP UP WITH OUR DAILY AND WEEKLY NEWSLETTERS
PRODUCT LIBRARY
using a model from 1990s, the trio turns the vehicle into an automotive art piece with boom boxes on the removable roof.
the south african artist talks to designboom about the nine-episode film series, available on MUBI from october 18, 2024.
connections: +150
with its mountain-like rooftop clad in a ceramic skin, UCCA Clay is a sculptural landmark for the city.
charlotte skene catling tells designboom about her visions for reinventing the aaltos' first industrial structure into a building designed for people.

 Kindergarten Siteplan
Kindergarten Siteplan Nitiprayan Kindergarten Situation
Nitiprayan Kindergarten Situation Library Section
Library Section Library Furniture (made from cloth) in a collaboration with Hajime Yoshida
Library Furniture (made from cloth) in a collaboration with Hajime Yoshida Interior (waiting room & meeting room)
Interior (waiting room & meeting room) Interior (classroom & kitchen)
Interior (classroom & kitchen) Building Detail (Experience the Blue Sky -Skylight- & Experience the Rainfall -Chute-)
Building Detail (Experience the Blue Sky -Skylight- & Experience the Rainfall -Chute-) Building Detail (Open Space for playing area)
Building Detail (Open Space for playing area) Communal Space inside for playing and performance in special occasion
Communal Space inside for playing and performance in special occasion Foot Step (alternative access to enter classes)
Foot Step (alternative access to enter classes) Building Perspective
Building Perspective


