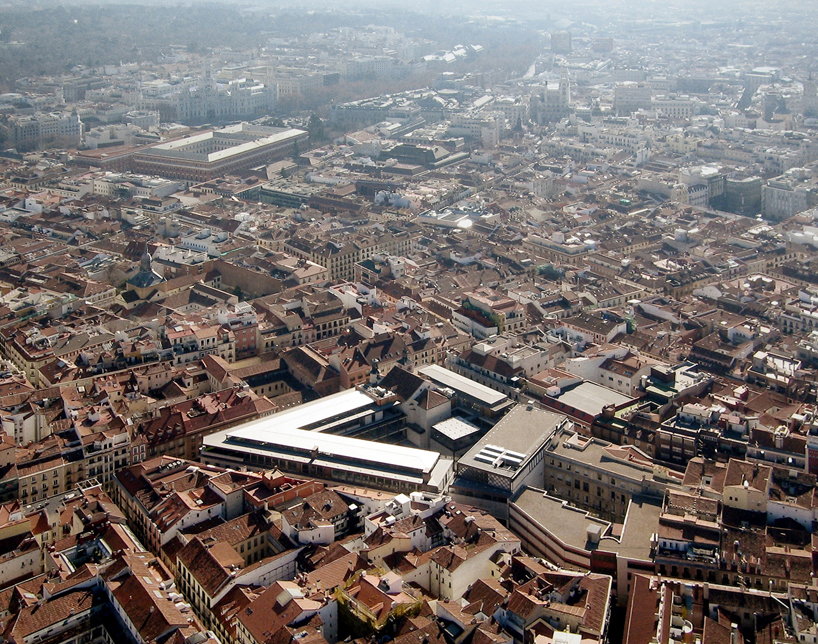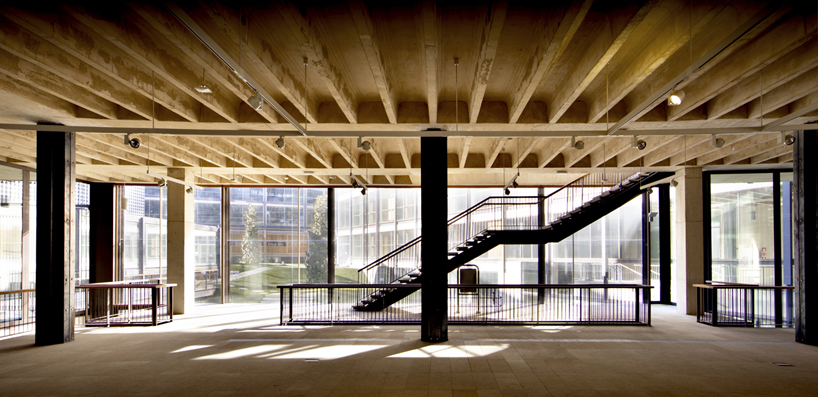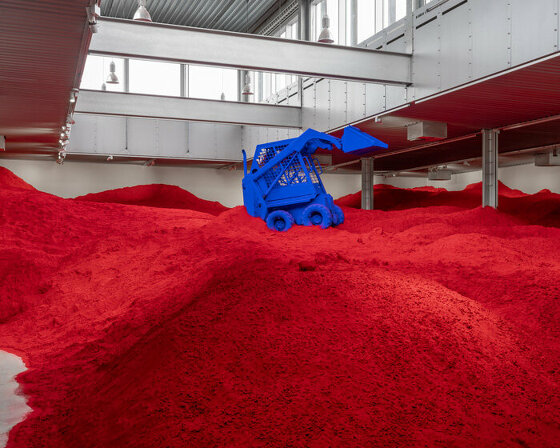KEEP UP WITH OUR DAILY AND WEEKLY NEWSLETTERS
PRODUCT LIBRARY
designboom is presenting the sound machines of love hultén at sónar festival in barcelona this june!
connections: 74
with behemoth installations, scandinavia's largest exhibition of anish kapoor's works opens at ARKEN museum.
connections: +390
a powerful symbol of the house’s cultural heritage, the jockey silk with colorful geometric motifs is an inspiration for leather goods and textiles.
connections: +670
we're getting ready for the pre-opening launching today until friday, with public access scheduled for the 20th.
connections: 13

 façade
façade Main lobby
Main lobby main lobby
main lobby looking towards garden
looking towards garden interior view of ‘the cube’
interior view of ‘the cube’ garden
garden garden view of ‘the cube’
garden view of ‘the cube’ swimming pool
swimming pool inauguration night
inauguration night floor plan
floor plan cross section
cross section


