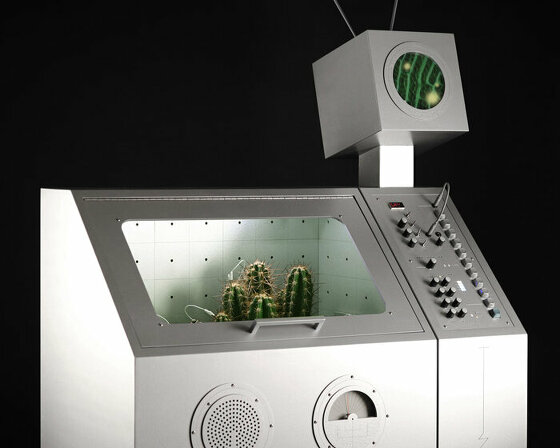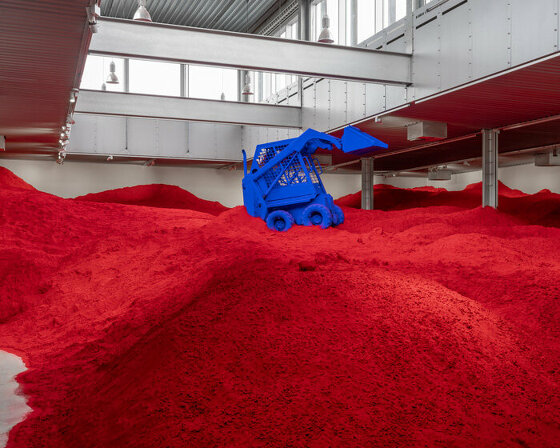KEEP UP WITH OUR DAILY AND WEEKLY NEWSLETTERS
PRODUCT LIBRARY
designboom is presenting the sound machines of love hultén at sónar festival in barcelona this june!
connections: 74
with behemoth installations, scandinavia's largest exhibition of anish kapoor's works opens at ARKEN museum.
connections: +390
a powerful symbol of the house’s cultural heritage, the jockey silk with colorful geometric motifs is an inspiration for leather goods and textiles.
connections: +670
we're getting ready for the pre-opening launching today until friday, with public access scheduled for the 20th.
connections: 13
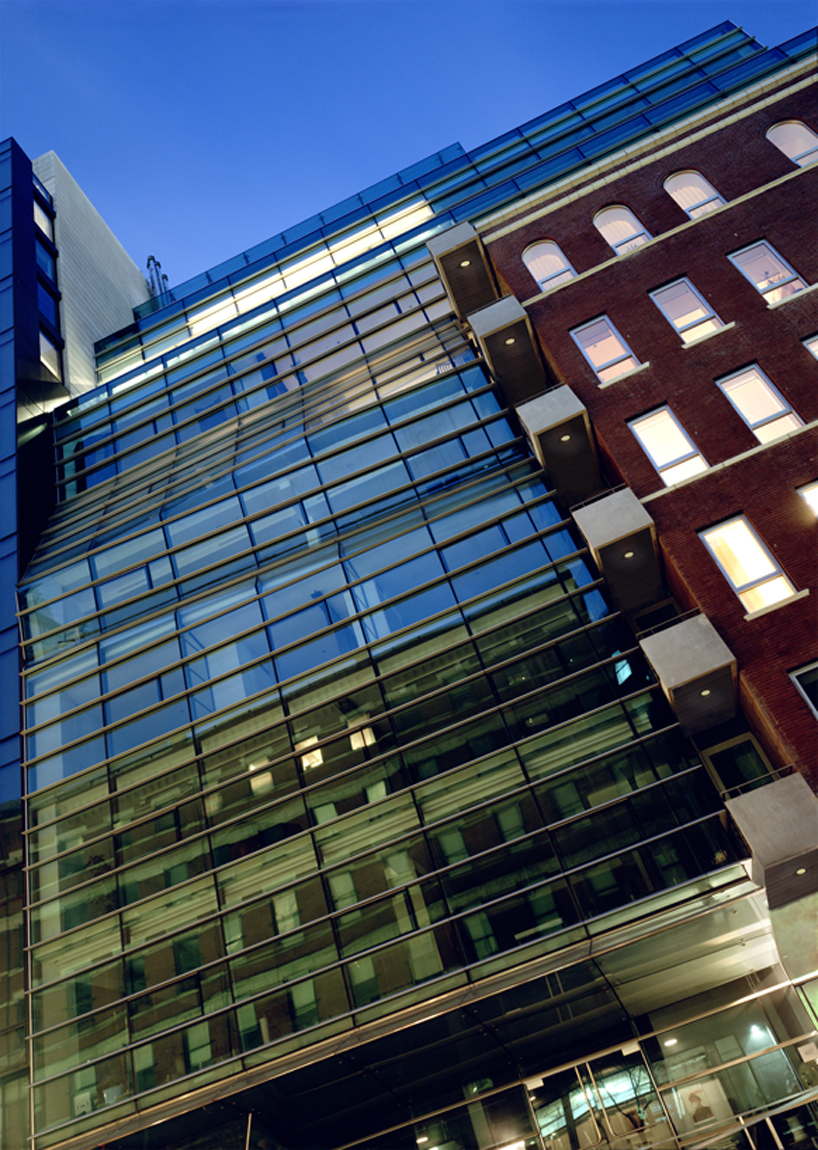
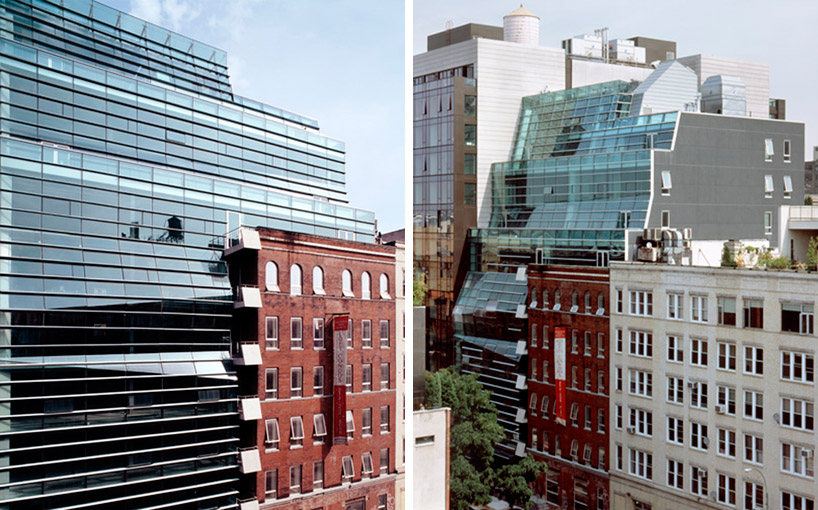 (left) front elevation(right) in contextimage © floto + warner
(left) front elevation(right) in contextimage © floto + warner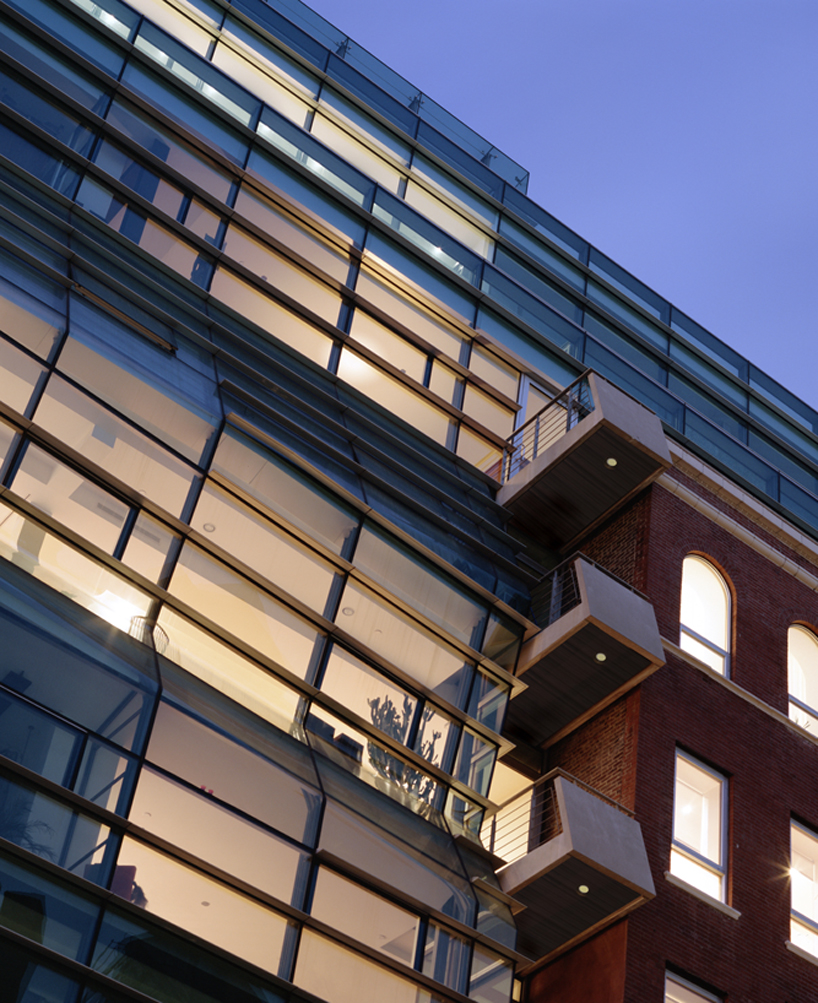 cantilevering balconies create a datum between the new and old constructionsimage © floto + warner
cantilevering balconies create a datum between the new and old constructionsimage © floto + warner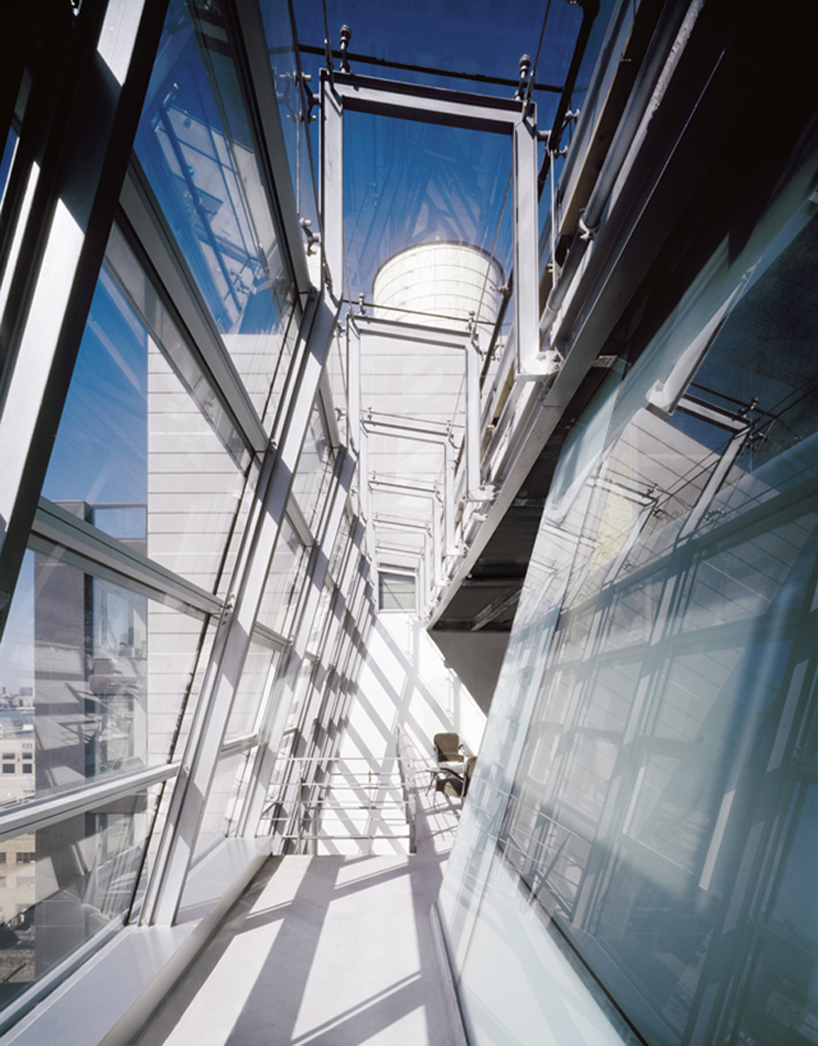 inside the curtain wallimage © floto + warner
inside the curtain wallimage © floto + warner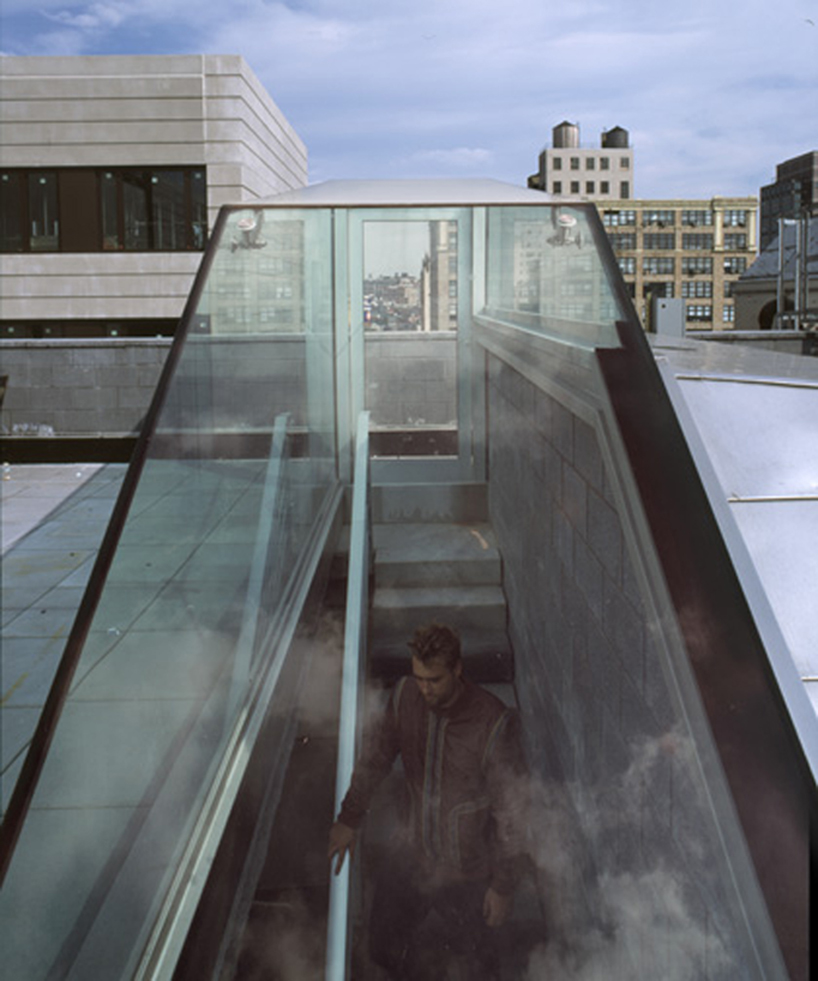 roof accessimage © floto + warner
roof accessimage © floto + warner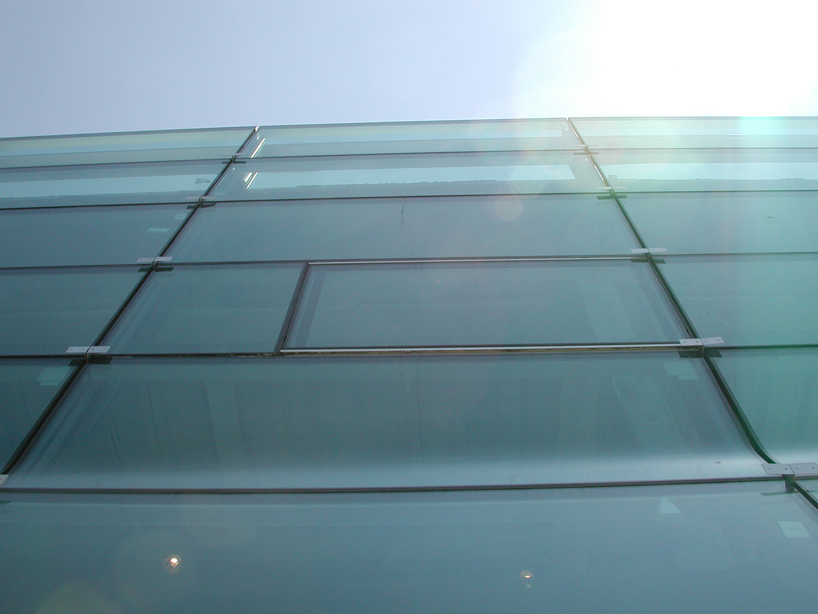 image © floto + warner
image © floto + warner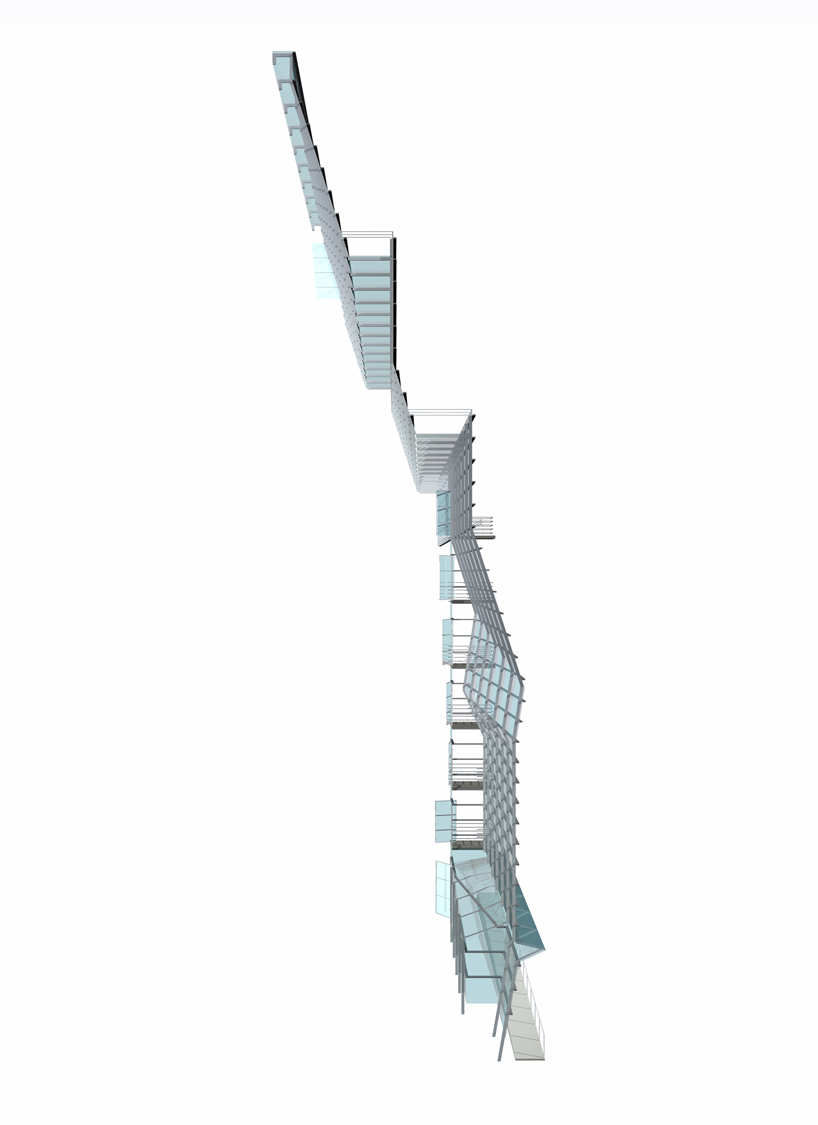 curtain wall section
curtain wall section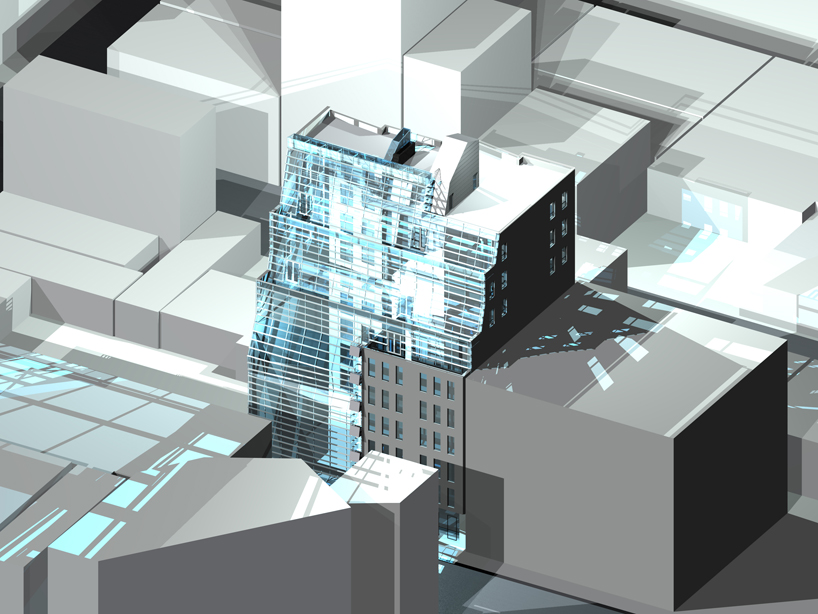 axonometrix of site
axonometrix of site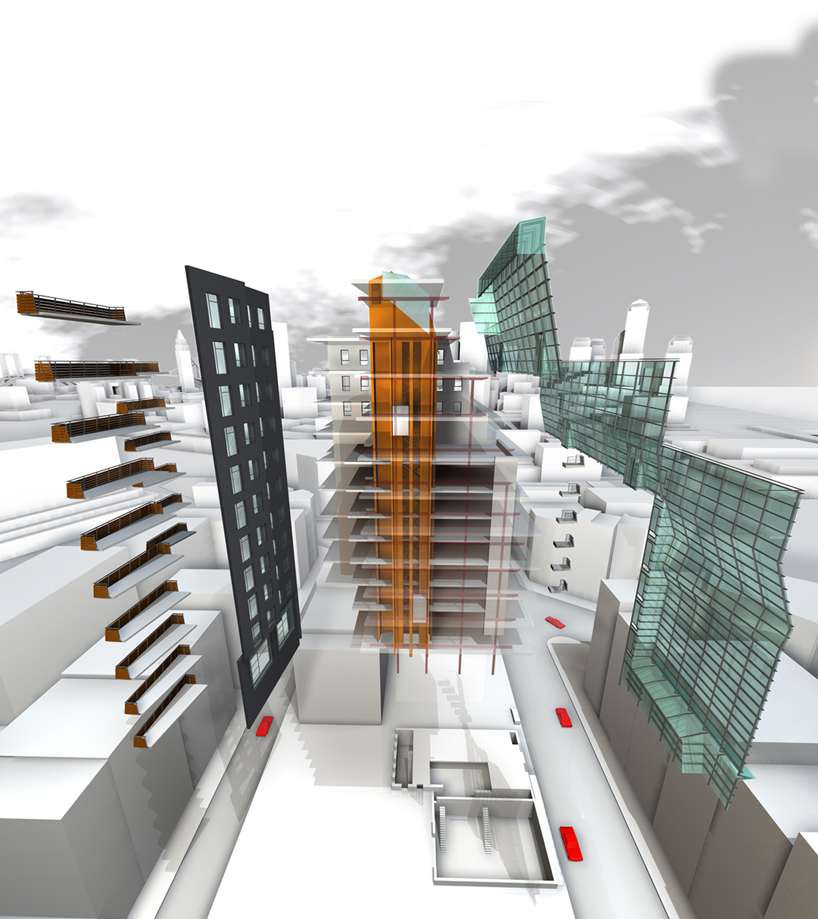 exploded perspective
exploded perspective