KEEP UP WITH OUR DAILY AND WEEKLY NEWSLETTERS
PRODUCT LIBRARY
a powerful symbol of the house’s cultural heritage, the jockey silk with colorful geometric motifs is an inspiration for leather goods and textiles.
connections: +650
we're getting ready for the pre-opening launching today until friday, with public access scheduled for the 20th.
connections: 6
watch our livestream talk with BMW Design at 19:15 CEST on monday 15 april, featuring alice rawsthorn and holger hampf in conversation.
connections: +310
the solo show features five collections, each inspired by a natural and often overlooked occurence, like pond dipping and cloud formations.
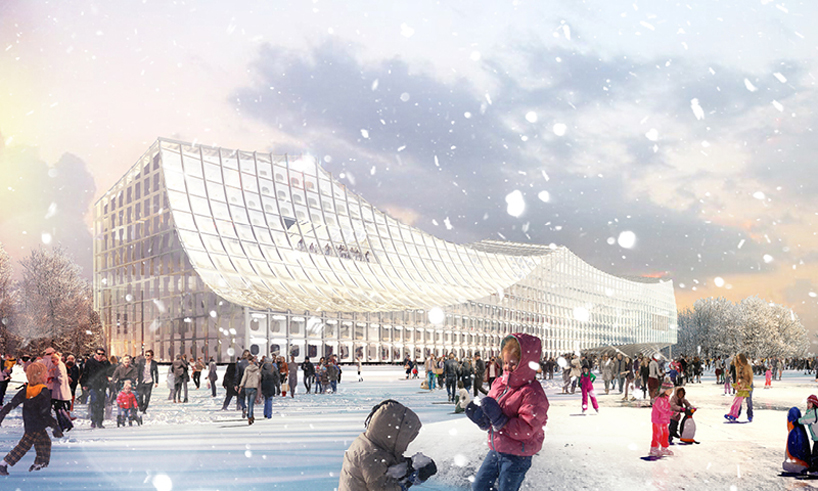
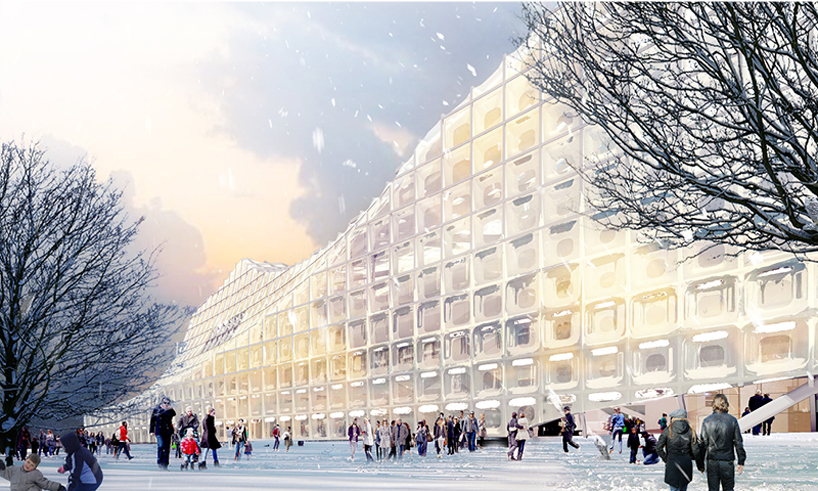 park view
park view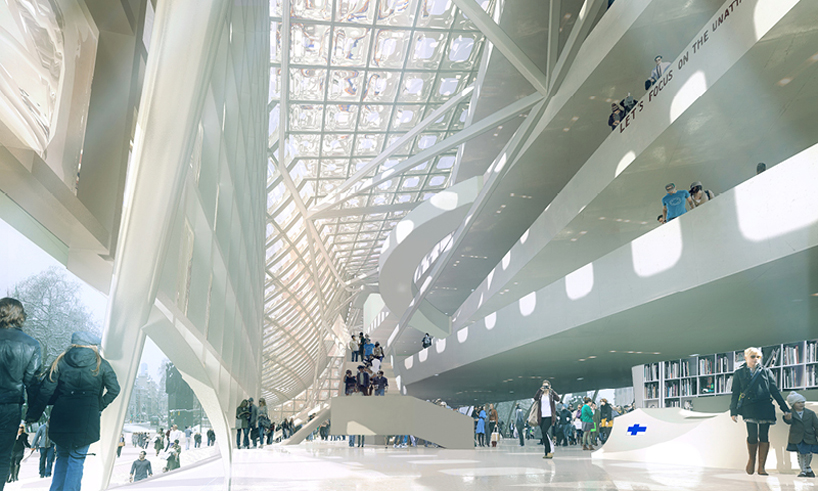 lobby
lobby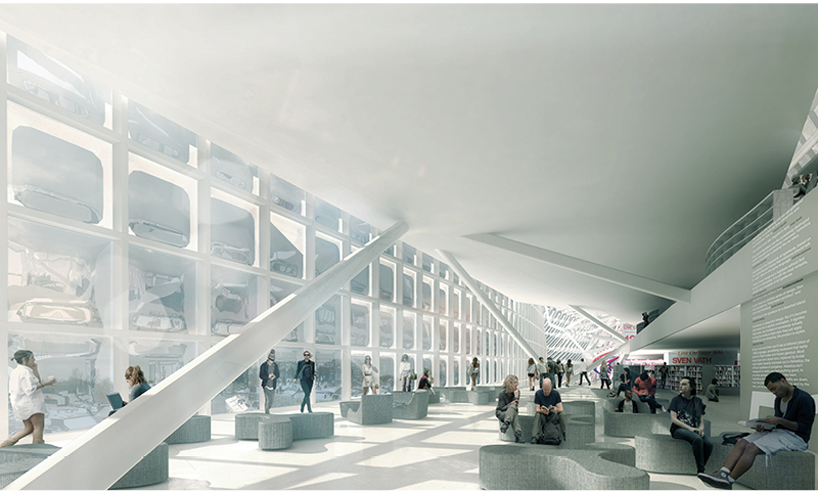 reading room
reading room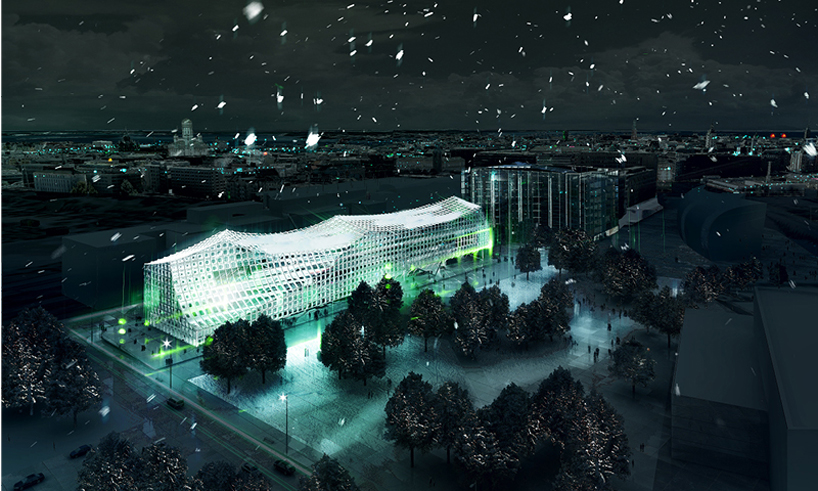 aerial view
aerial view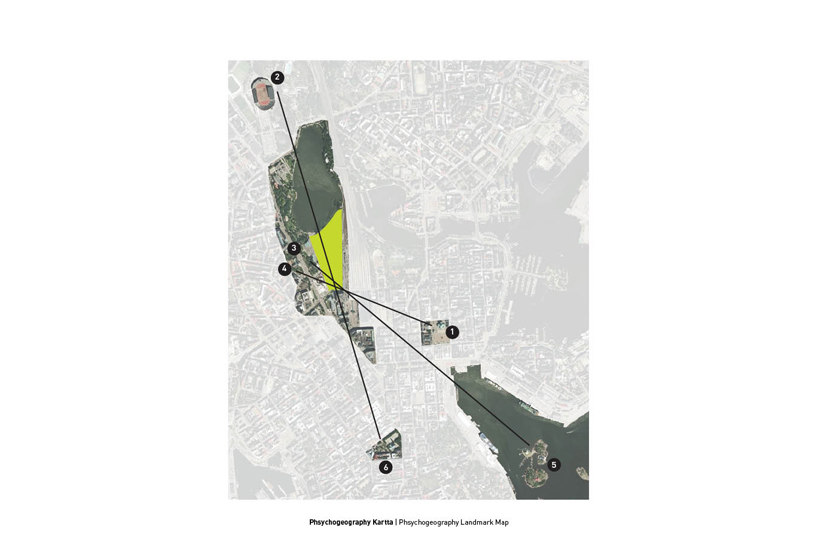 psychogeography landmark map
psychogeography landmark map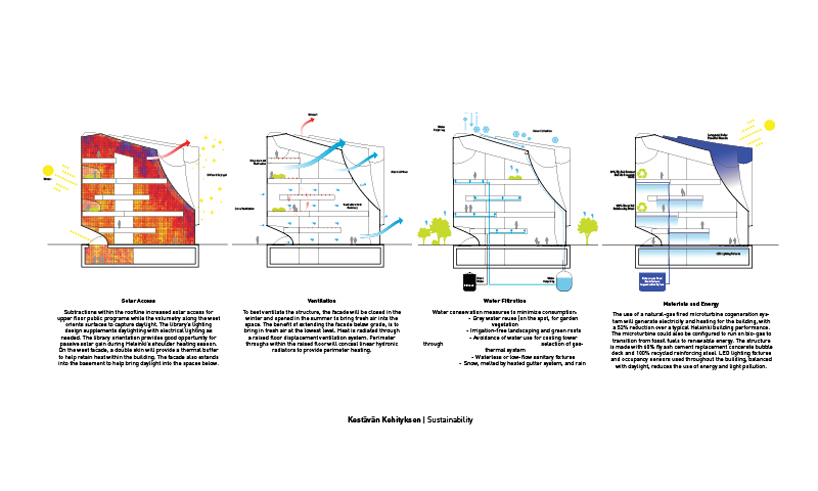 integrated systems
integrated systems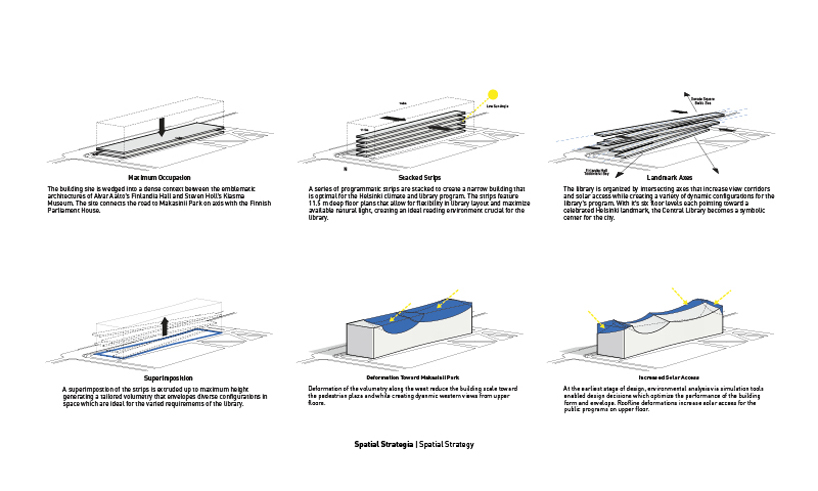 spatial strategy
spatial strategy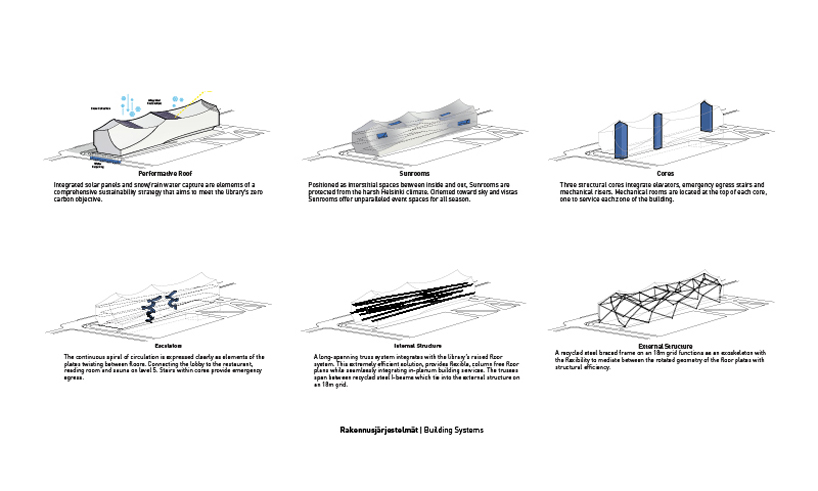 spatial strategy
spatial strategy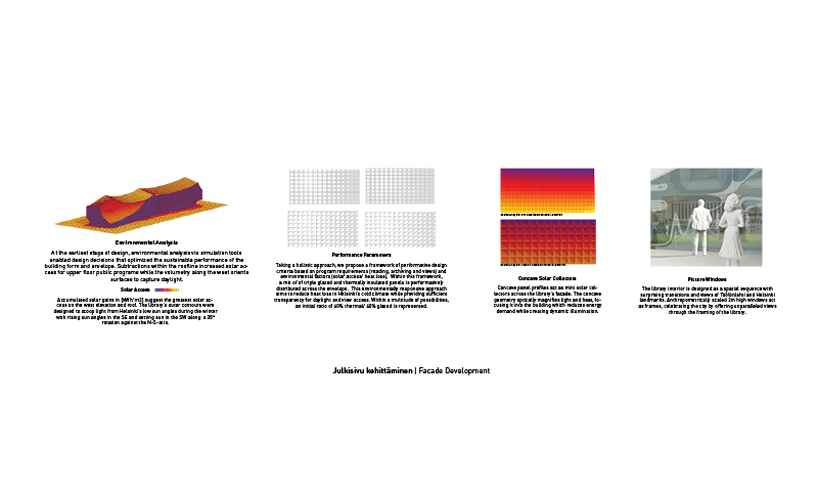 facade development
facade development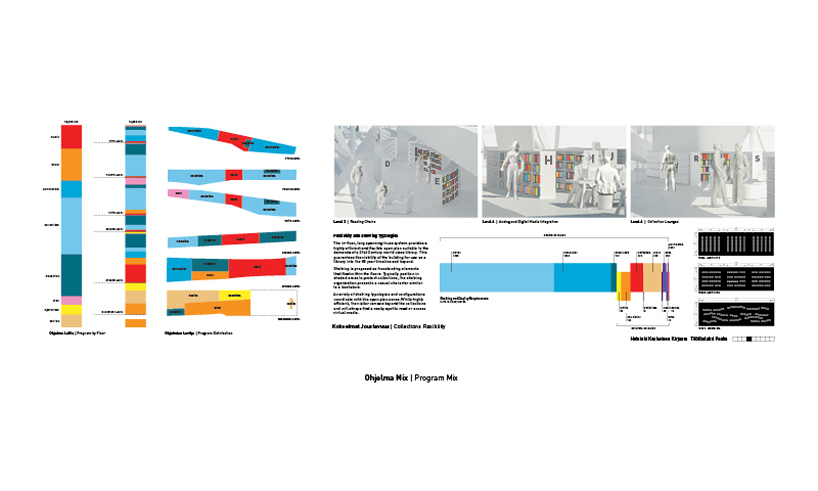 program mix
program mix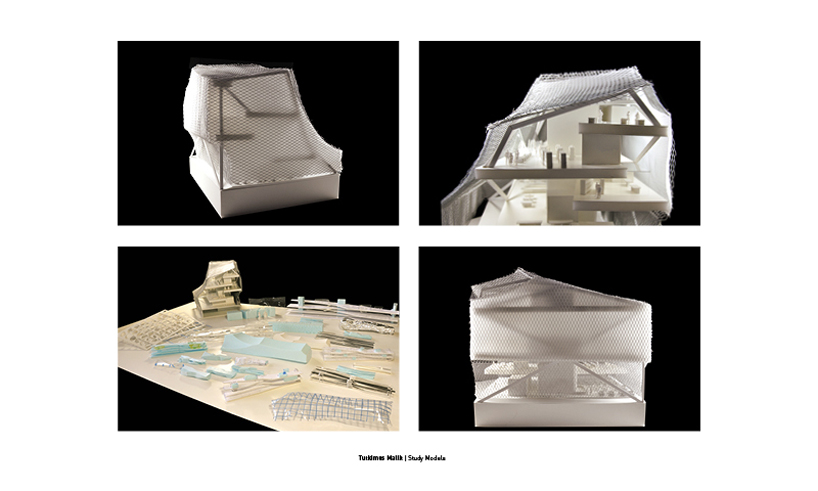 sections
sections


