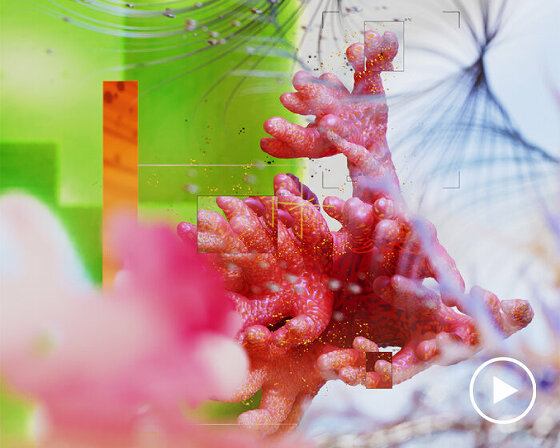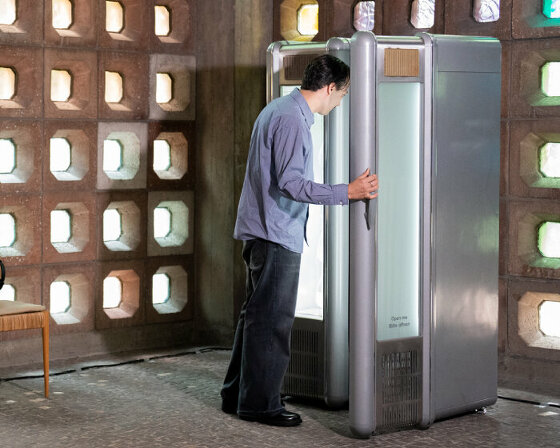KEEP UP WITH OUR DAILY AND WEEKLY NEWSLETTERS
PRODUCT LIBRARY
in less than a year, what started as a personal artistic project quickly grew into show-stopping collaborations for physical iterations in cities like jeddah and miami.
explore the design and architecture of the paris 2024 olympics, as well as the city shows coinciding with the games.
connections: +610
the two films highlight AI's ability to provide insights into global ecosystems, emphasizing its role in analysing data to predict and mitigate risks.
connections: +540
the honesty bar installation presents knötti, an alcohol-free drink made from local waters, german hops, and invasive japanese knotweed.
connections: +390
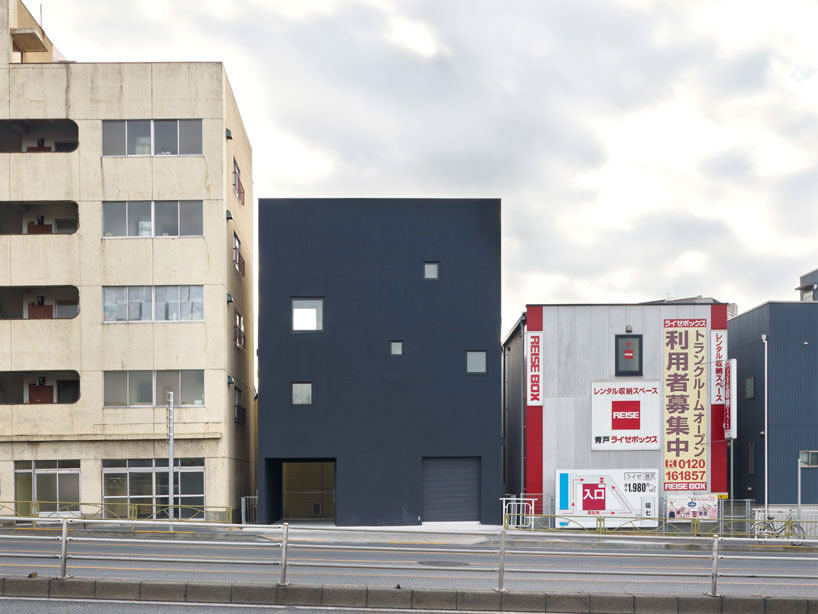
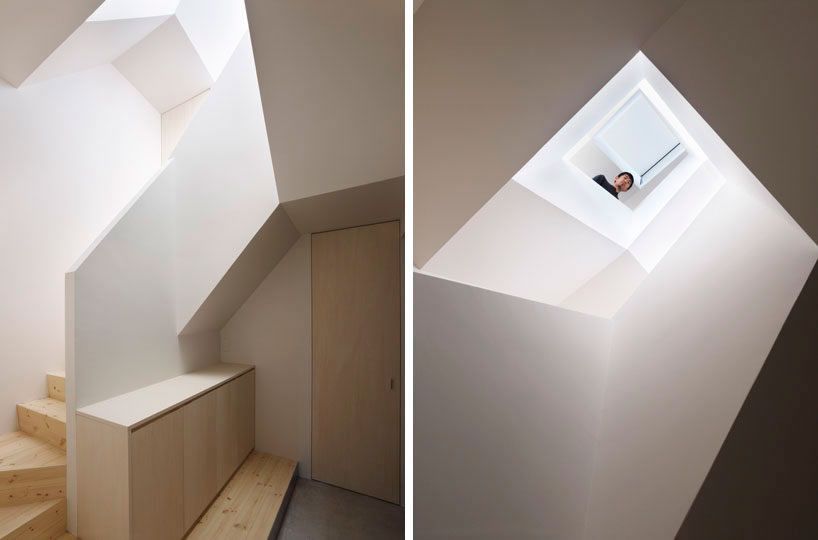 entrance
entrance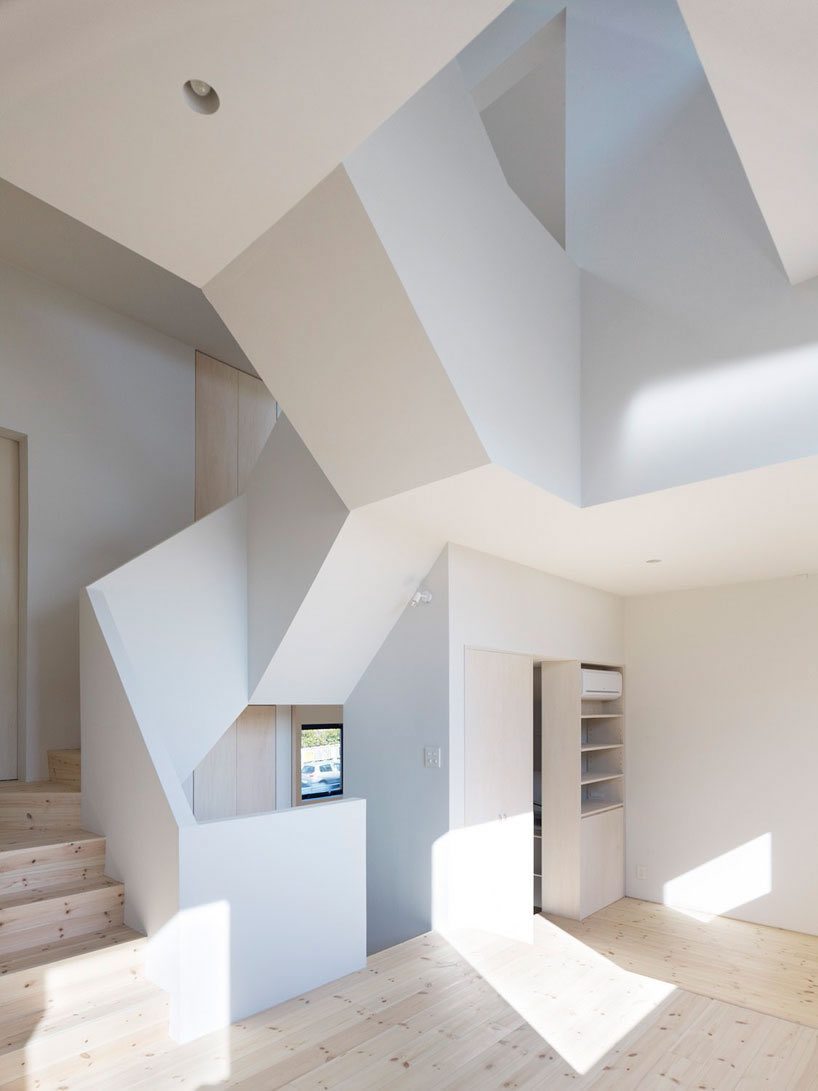 stairs from living space
stairs from living space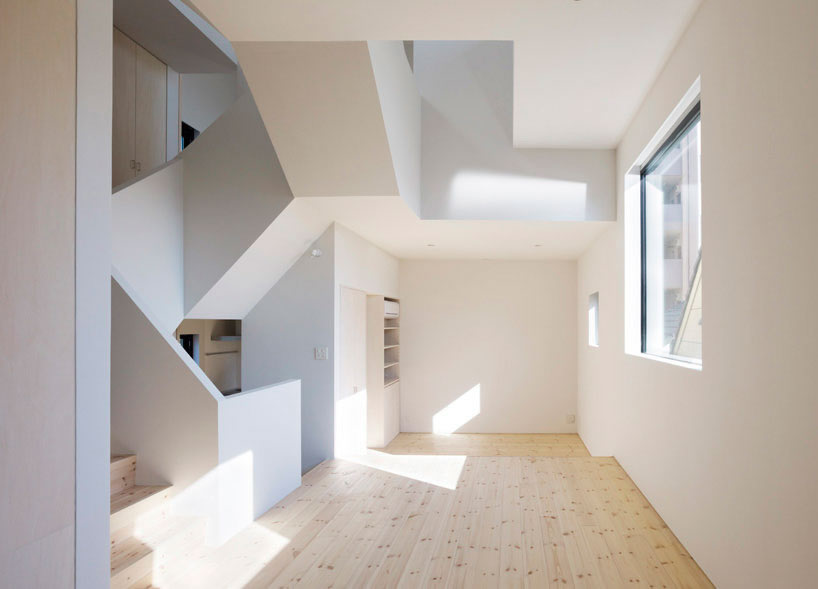 living and dining space
living and dining space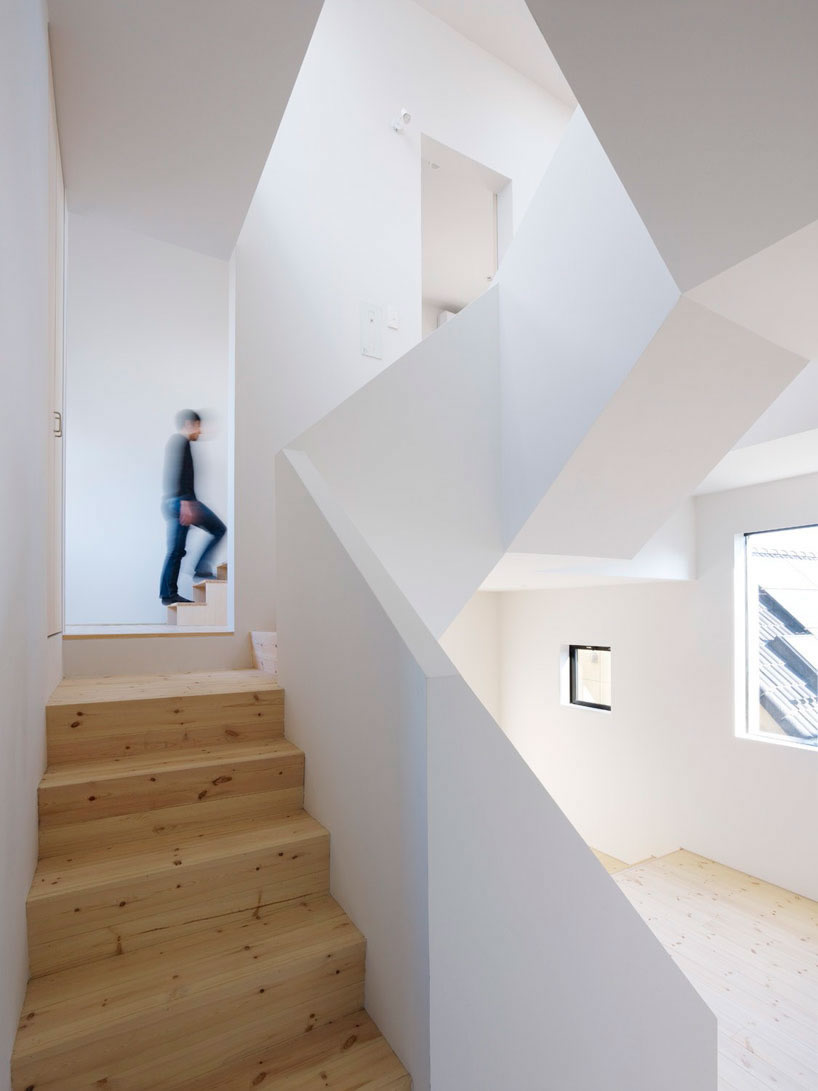 view from stairs
view from stairs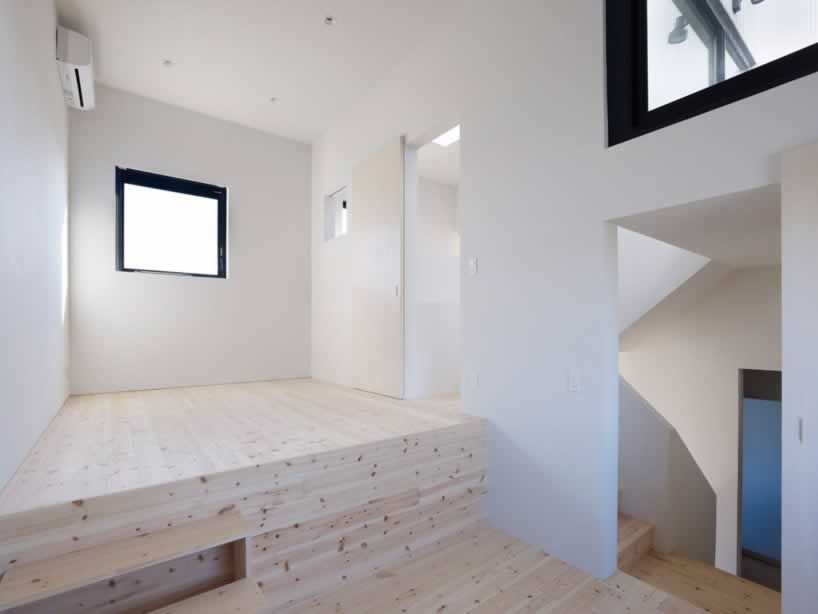 room1 and room2
room1 and room2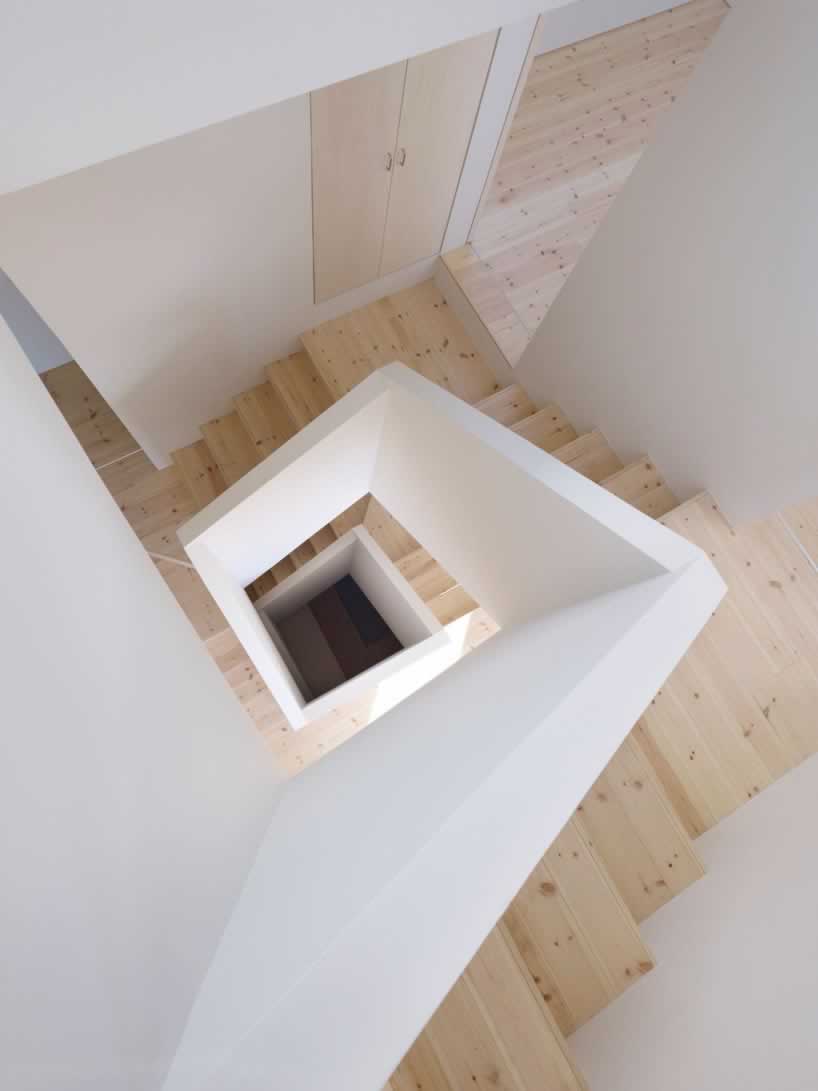 overview1 from stairs
overview1 from stairs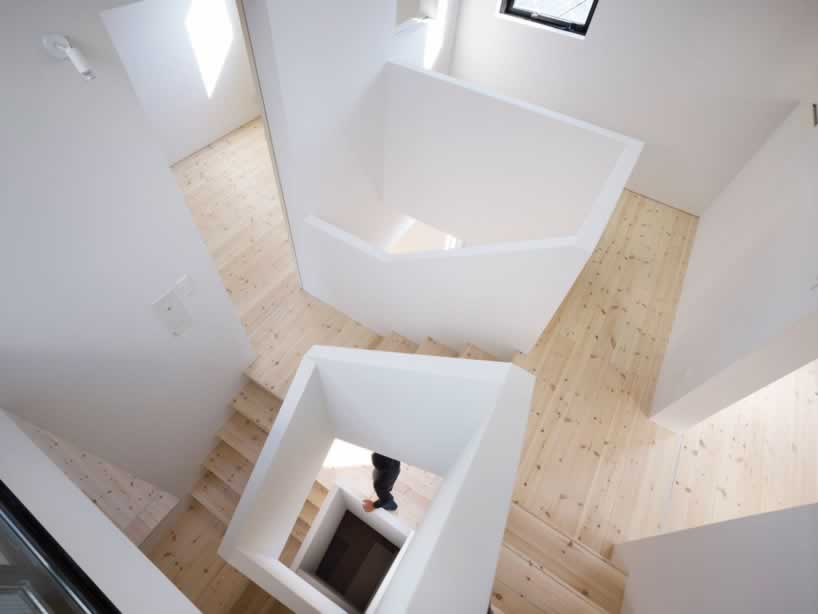 overview2 from stairs
overview2 from stairs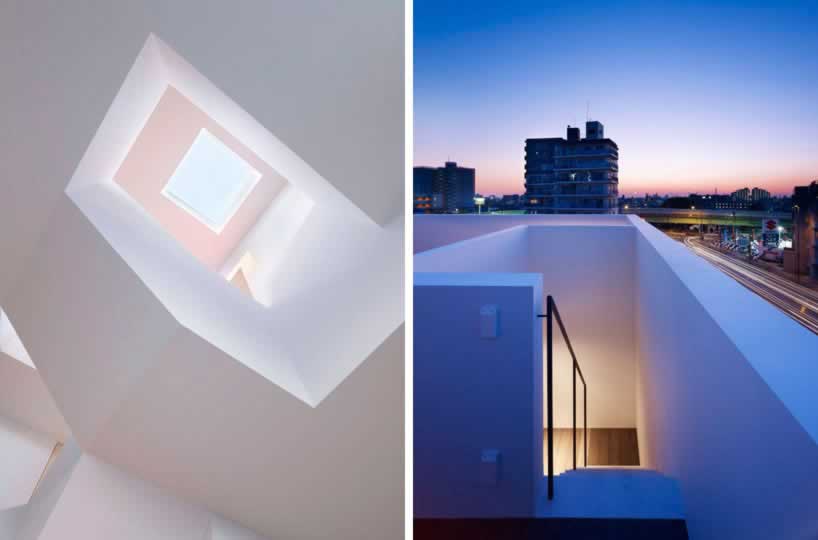 night view from roof teracce
night view from roof teracce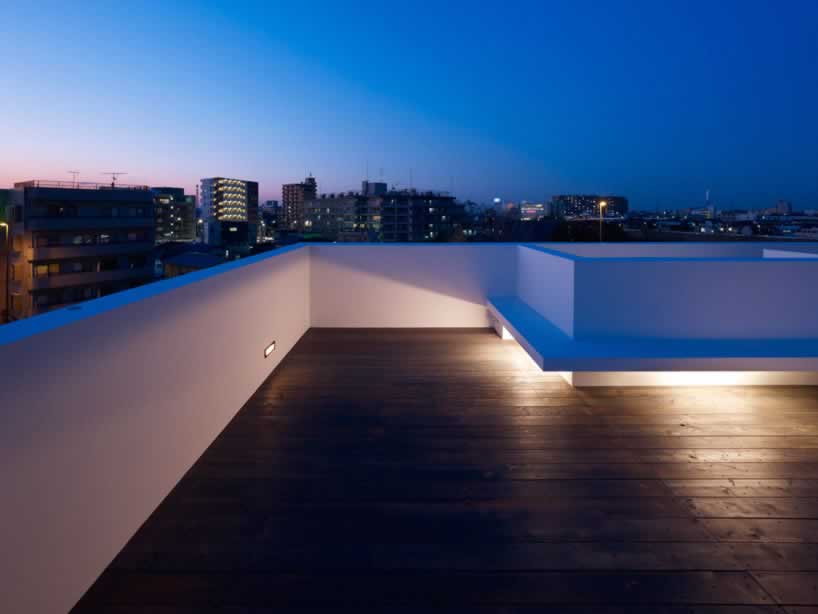 night view from roof teracce
night view from roof teracce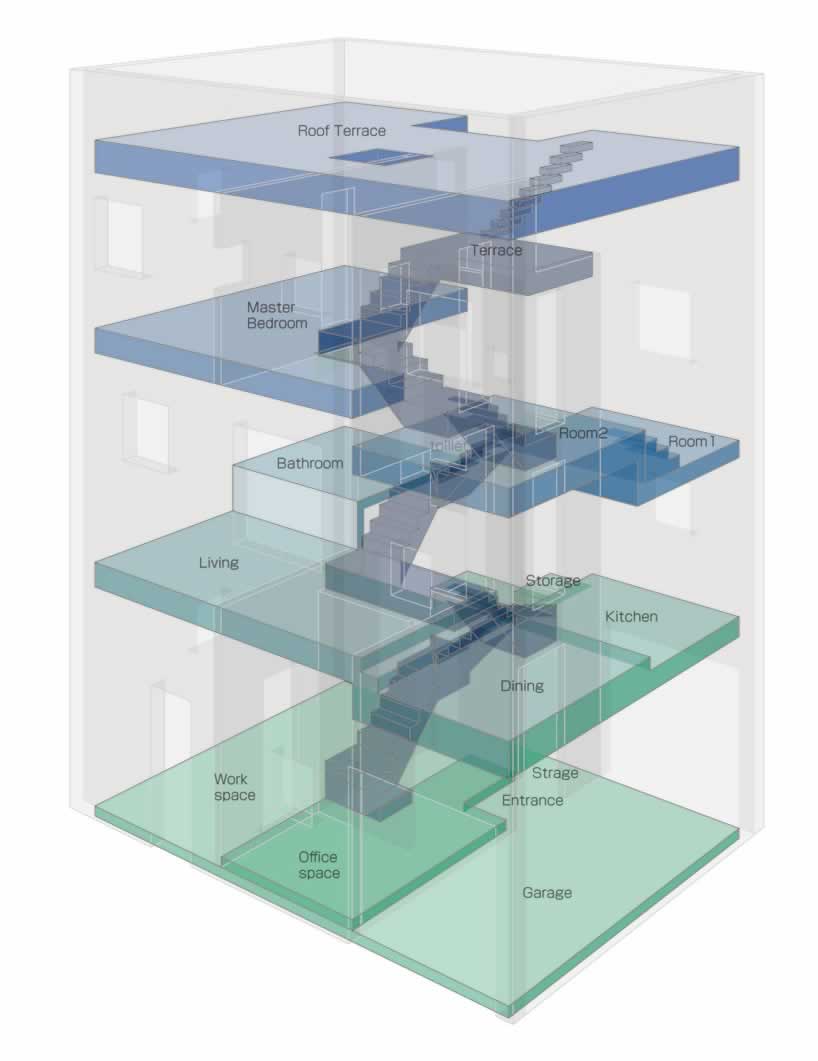 diagram
diagram
