KEEP UP WITH OUR DAILY AND WEEKLY NEWSLETTERS
PRODUCT LIBRARY
we're getting ready for the pre-opening launching today until friday, with public access scheduled for the 20th.
connections: 5
watch our livestream talk with BMW Design at 19:15 CEST on monday 15 april, featuring alice rawsthorn and holger hampf in conversation.
connections: +300
the solo show features five collections, each inspired by a natural and often overlooked occurence, like pond dipping and cloud formations.
discover our guide to milan design week 2024, the week in the calendar where the design world converges on the italian city.
connections: 31
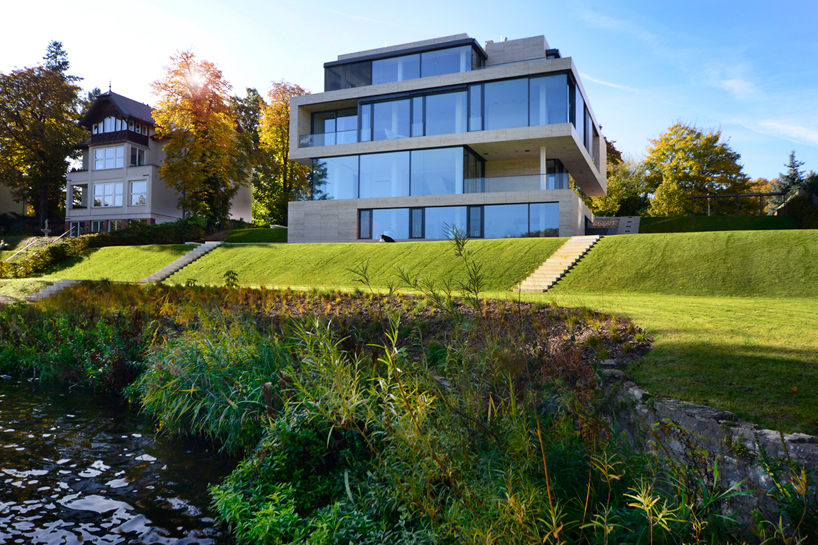
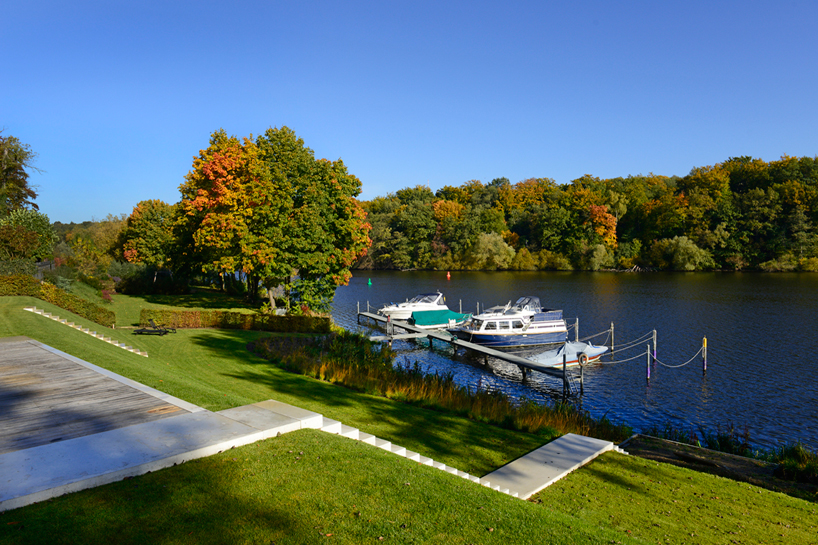 lakeside overview
lakeside overview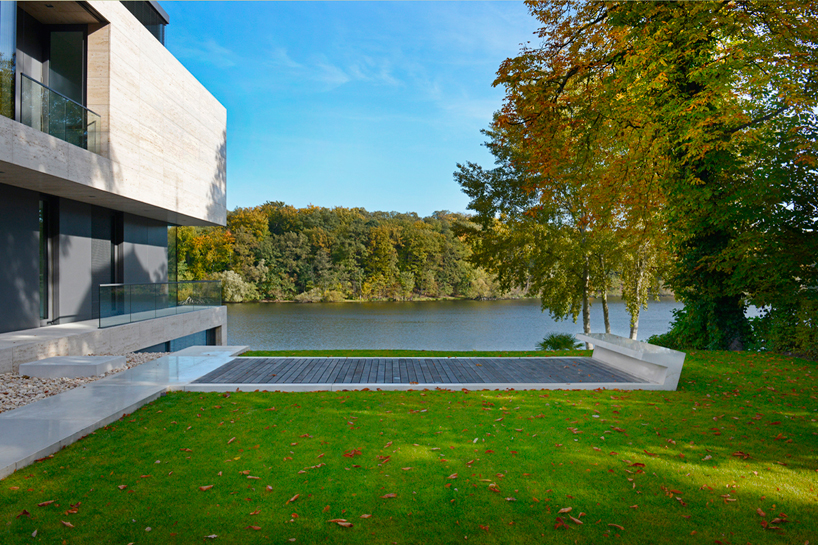 terrace with concrete bench
terrace with concrete bench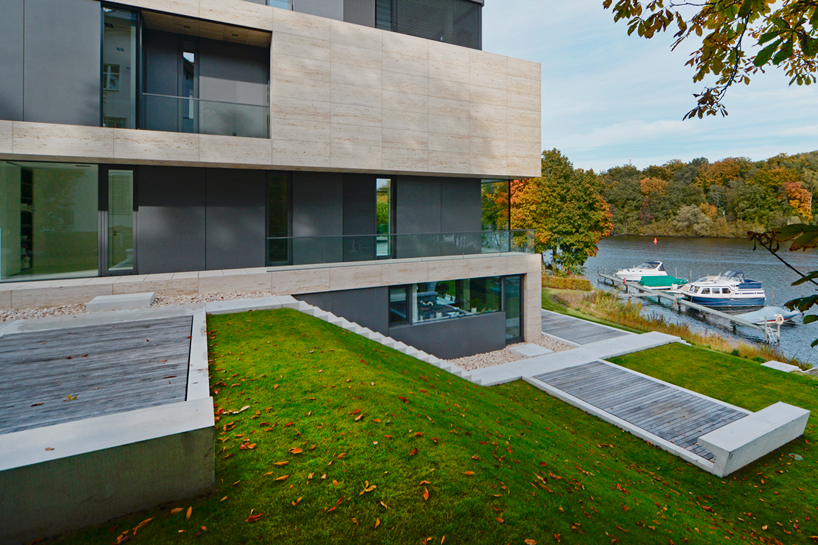 terrace belt with wooden inlays
terrace belt with wooden inlays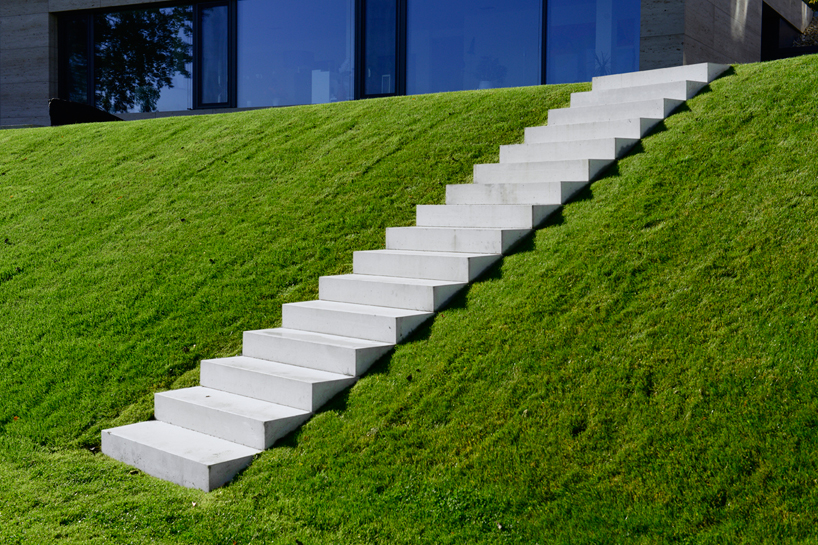 stairs lost
stairs lost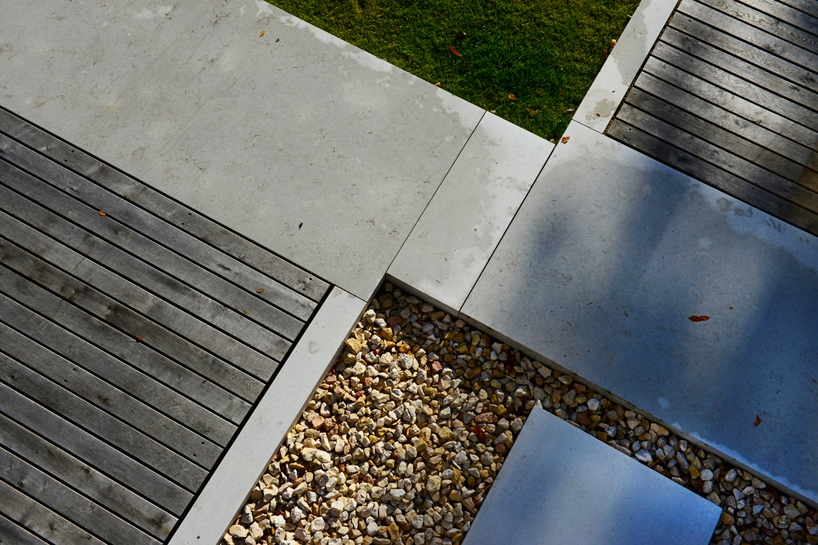 detail materials
detail materials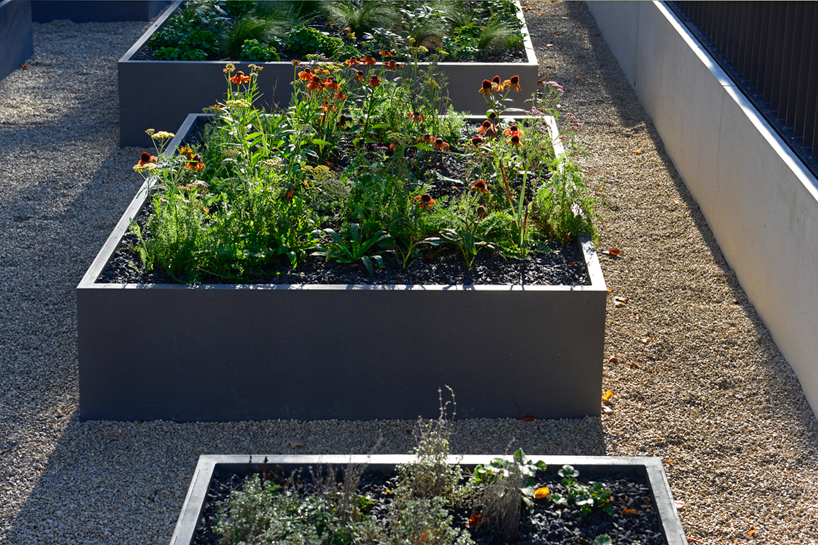 sunken garden with elevated flowerbeds
sunken garden with elevated flowerbeds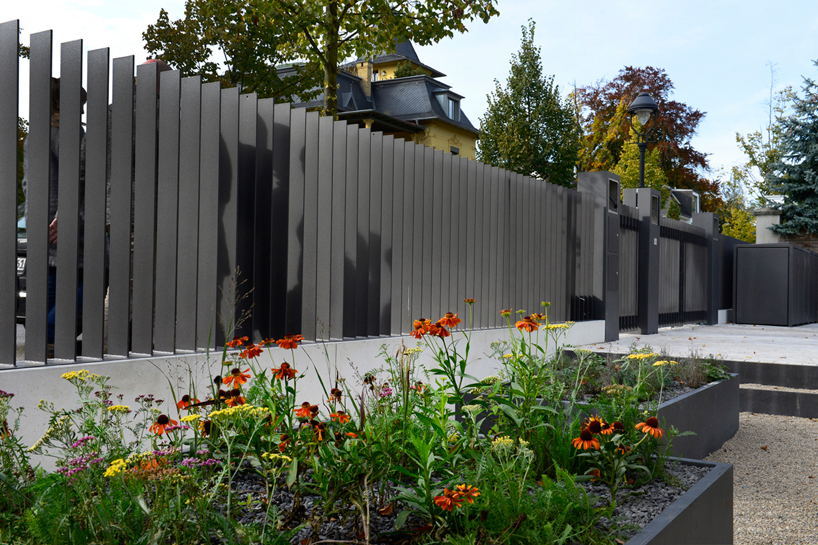 steel fence with vertically turned fins
steel fence with vertically turned fins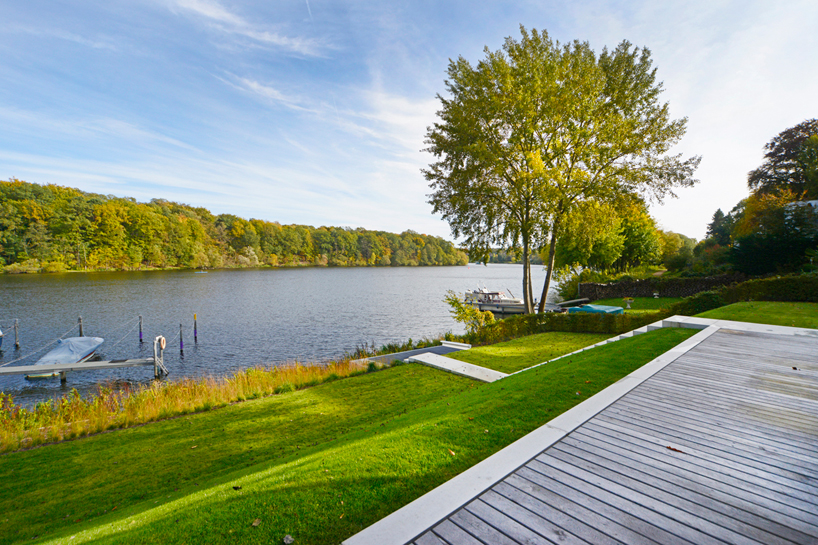 view from the house to the lake terrace
view from the house to the lake terrace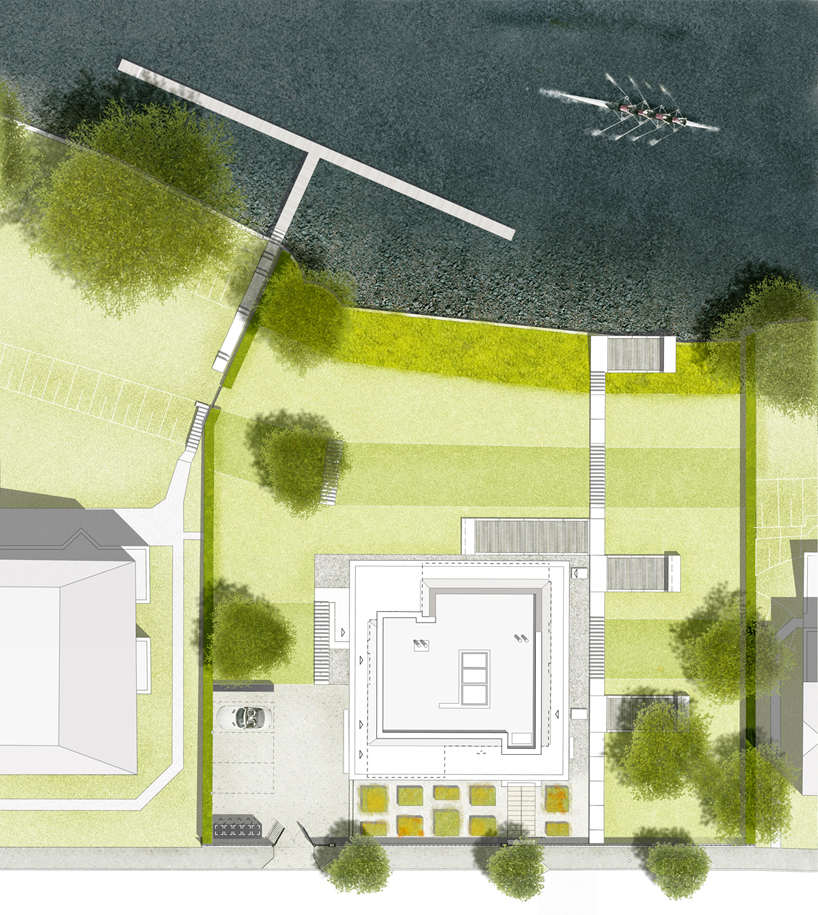 location plan
location plan


