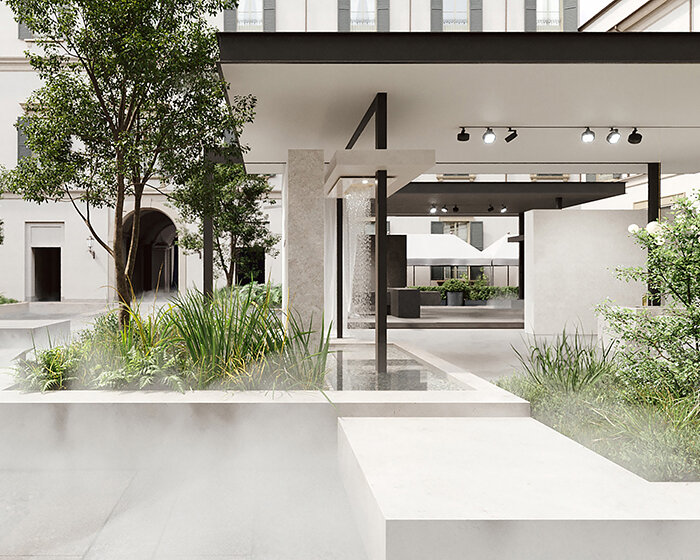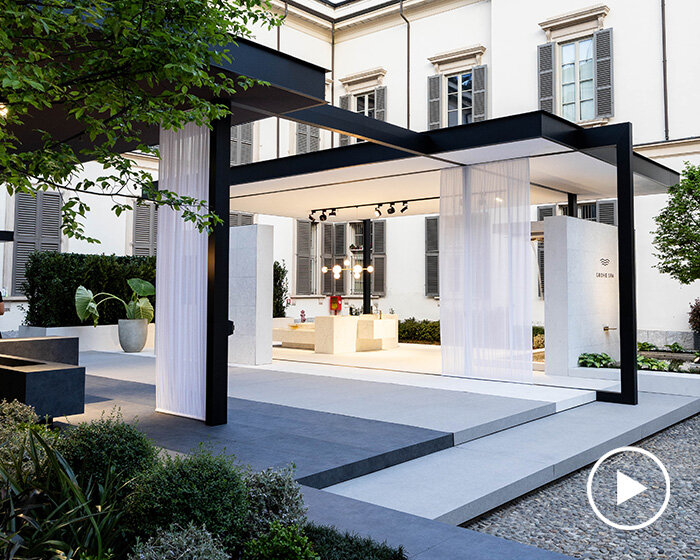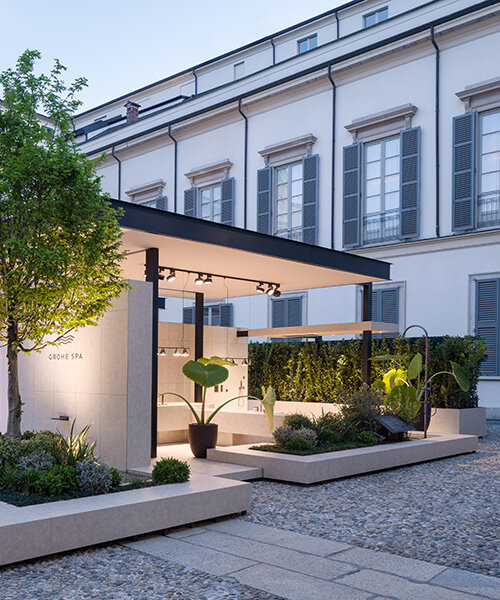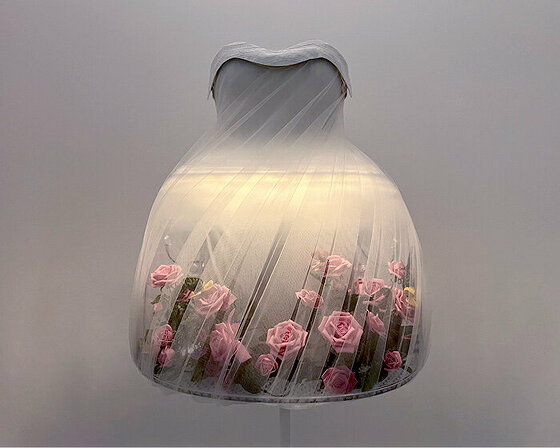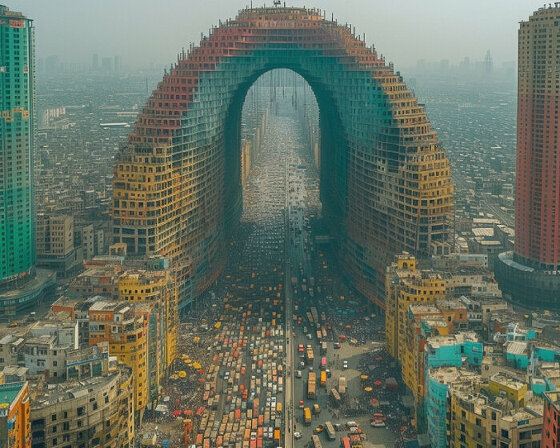KEEP UP WITH OUR DAILY AND WEEKLY NEWSLETTERS
happening now! dive into a week-long celebration of GROHE SPA’s immersive ‘aquatecture’ installation at milan design week 2024 in designboom’s video interview.
PRODUCT LIBRARY
designboom steps inside the costume institute's latest exhibition, showcasing 250 garments and accessories spanning four centuries, visually united by iconography related to nature.
as NEOM's vision celebrates 100% renewable energy, THE (OTHER) LINE is abound with fossil fuels, traffic, and pollution.
connections: +350
snøhetta's newly completed 'vertikal nydalen' achieves net-zero energy usage for heating, cooling, and ventilation.
'building bridges with history helps us to understand how NFTs fit within the wider art historical narrative,' robert alice tells designboom.
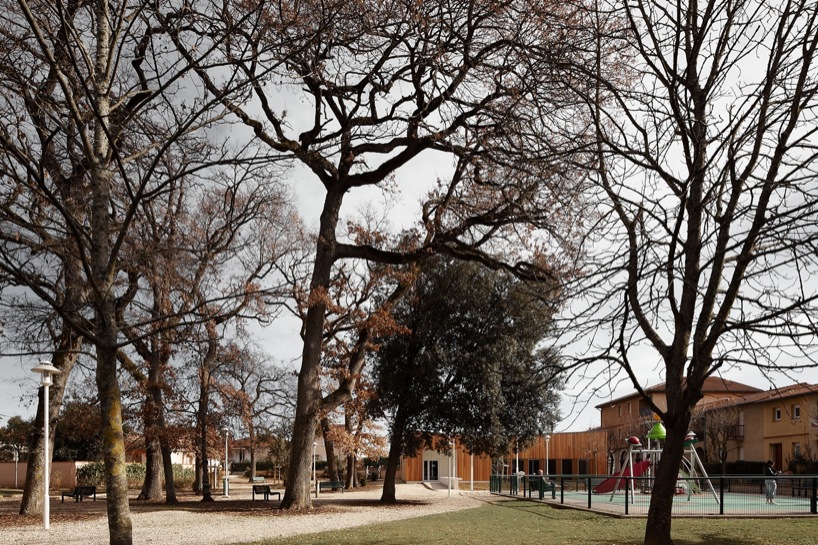
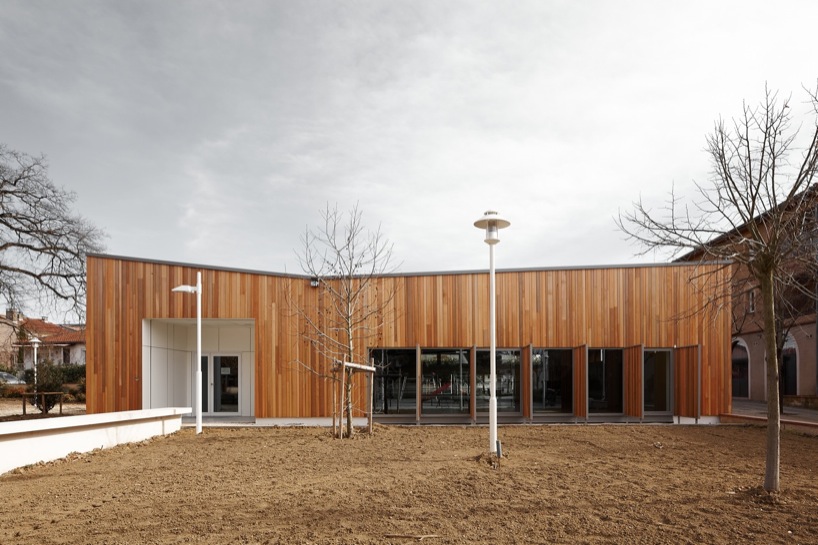 Vue de la façade côté parc
Vue de la façade côté parc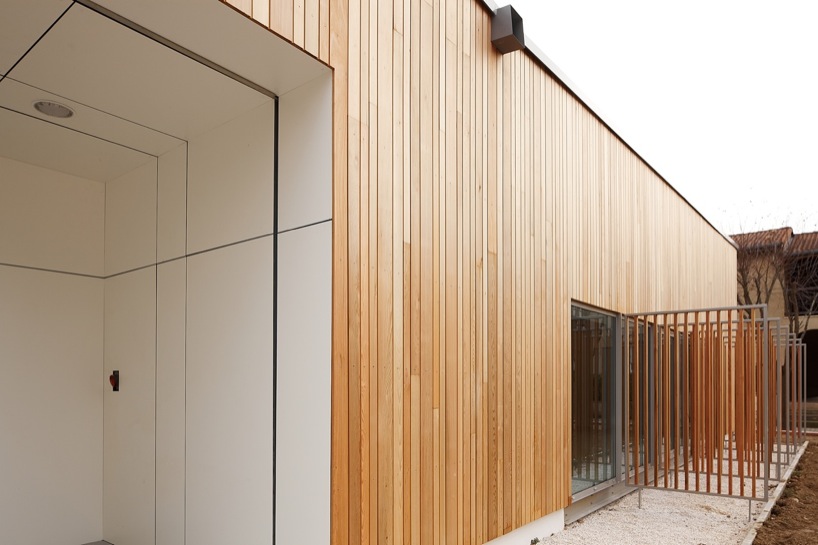 Entrée
Entrée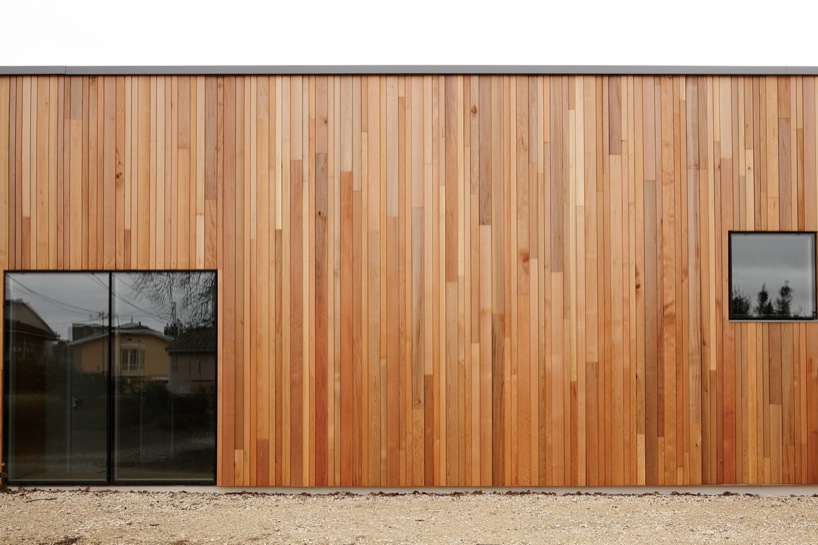 Détail façade
Détail façade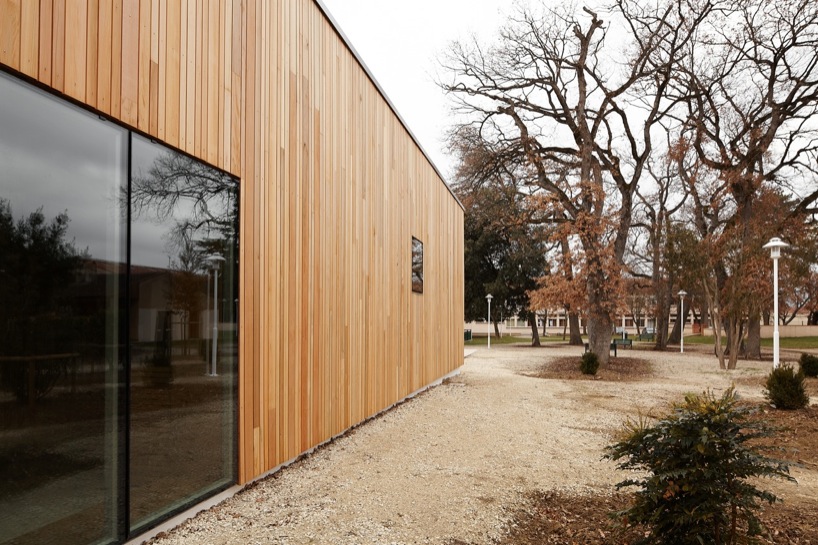 Détail façade
Détail façade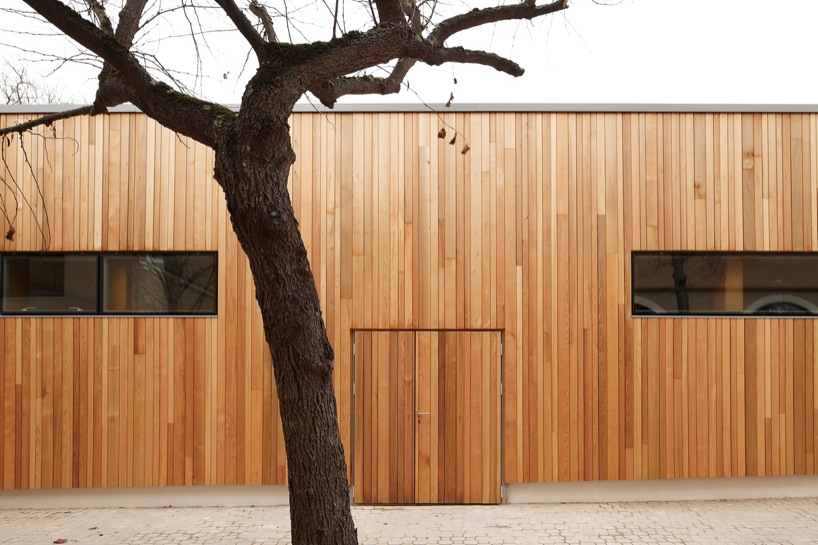 Détail façade
Détail façade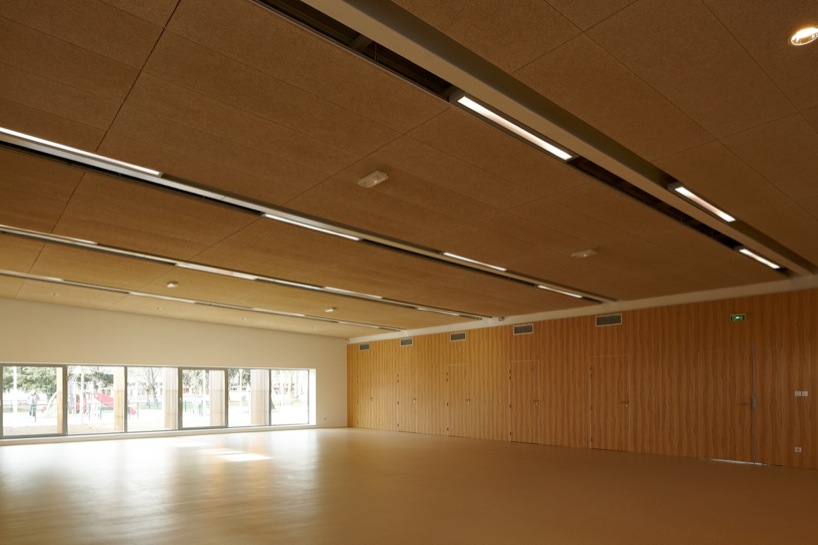 Vue de l’intérieur de la salle
Vue de l’intérieur de la salle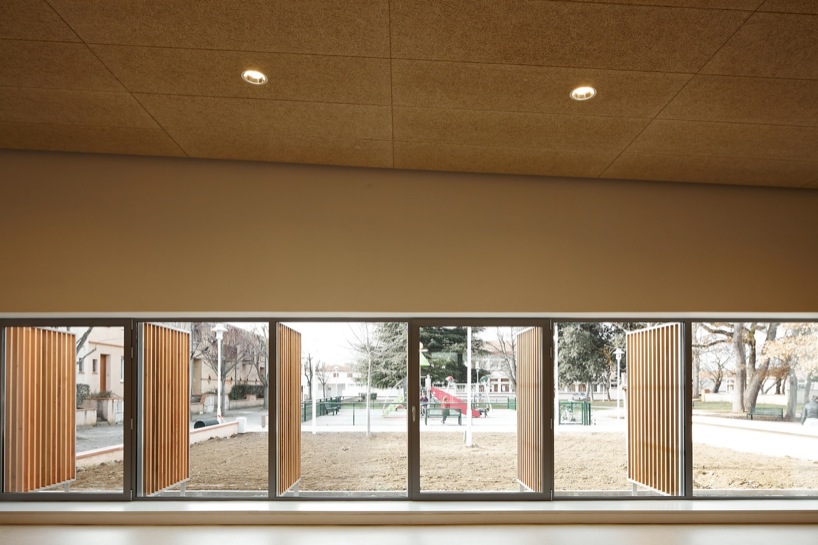 Vue de l’intérieur de la salle
Vue de l’intérieur de la salle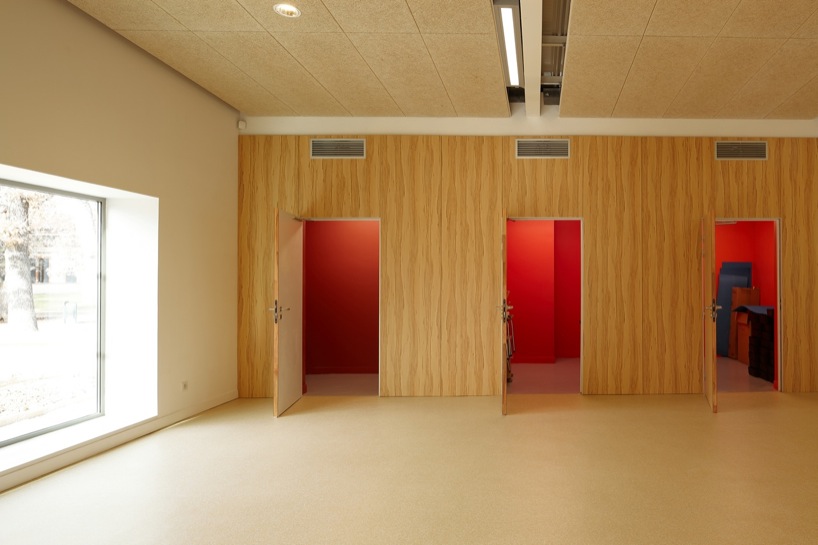 Vue de l’intérieur de la salle
Vue de l’intérieur de la salle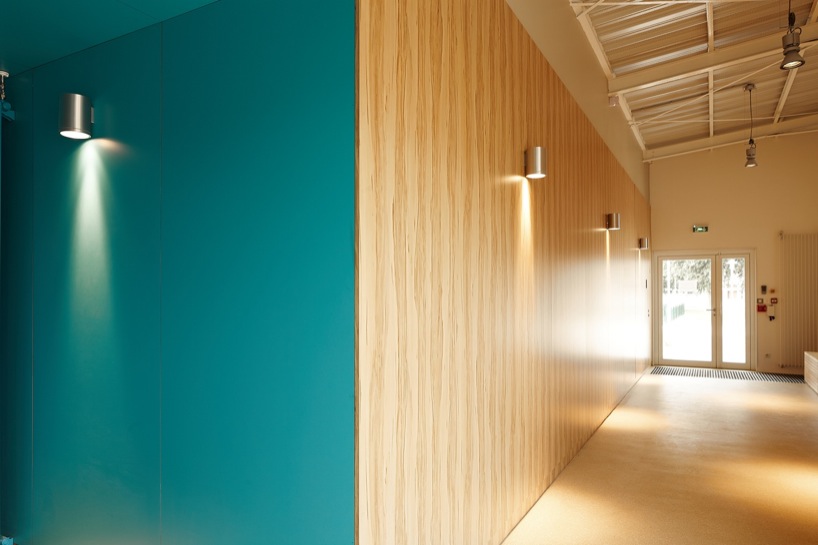 Vue de l’entrée
Vue de l’entrée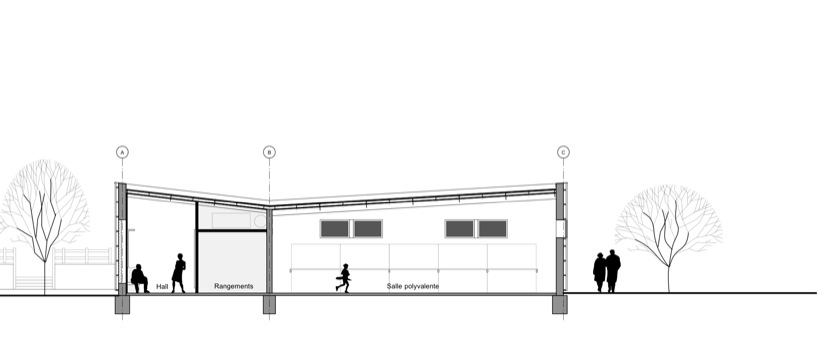 coupe
coupe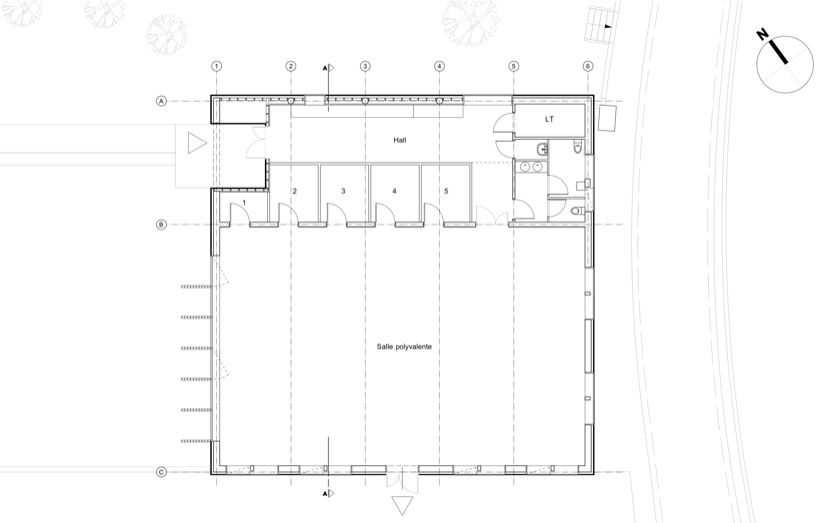 plan
plan