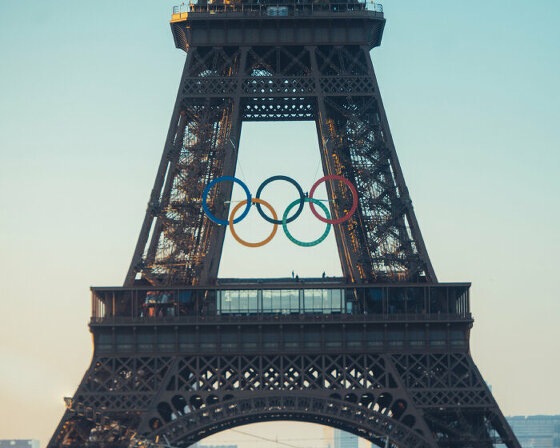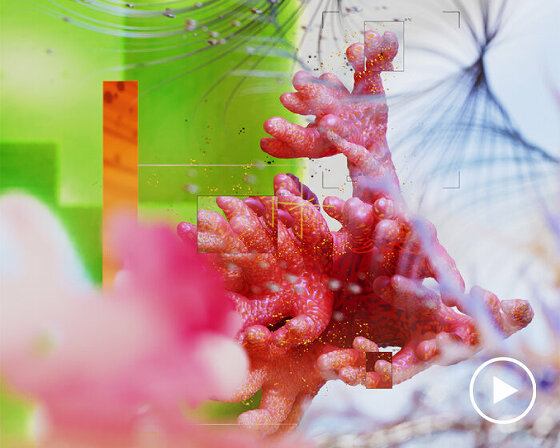KEEP UP WITH OUR DAILY AND WEEKLY NEWSLETTERS
PRODUCT LIBRARY
in less than a year, what started as a personal artistic project quickly grew into show-stopping collaborations for physical iterations in cities like jeddah and miami.
explore the design and architecture of the paris 2024 olympics, as well as the city shows coinciding with the games.
connections: +610
the two films highlight AI's ability to provide insights into global ecosystems, emphasizing its role in analysing data to predict and mitigate risks.
connections: +540
the honesty bar installation presents knötti, an alcohol-free drink made from local waters, german hops, and invasive japanese knotweed.
connections: +390
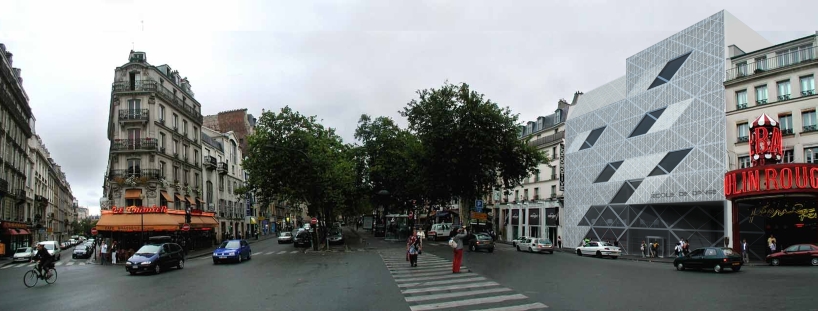
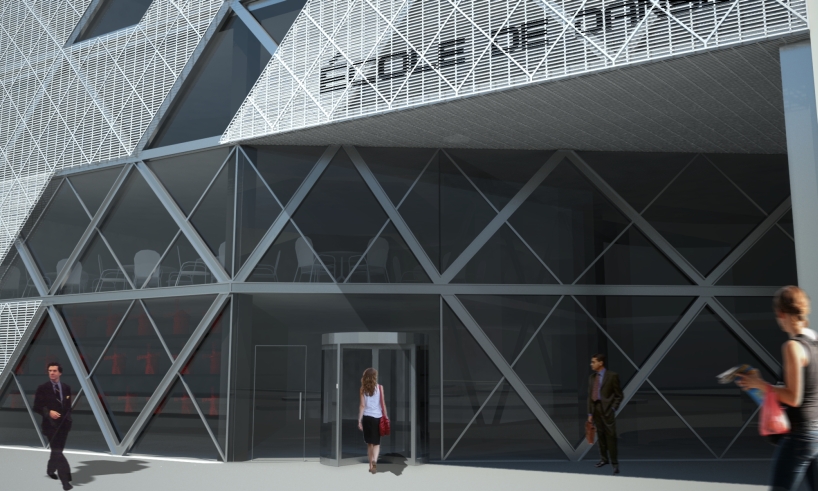 entrance
entrance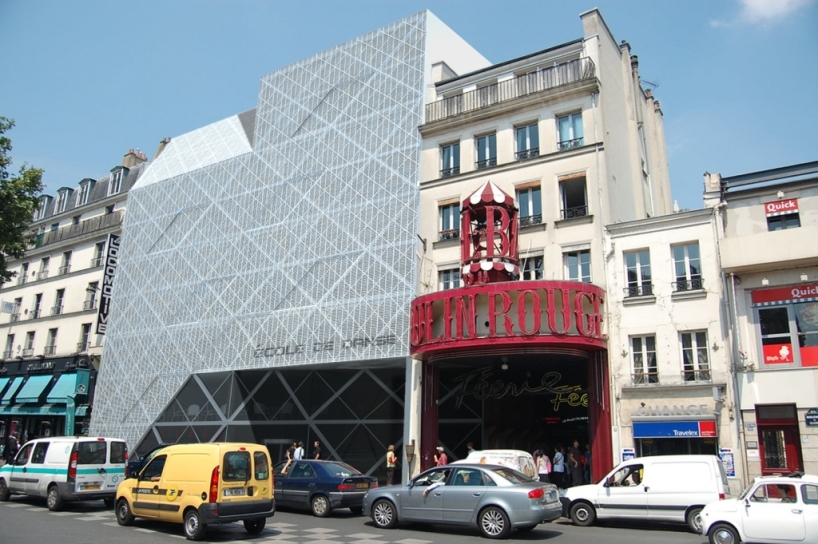 existing venue and the dance school building
existing venue and the dance school building media façade at evening and night
media façade at evening and night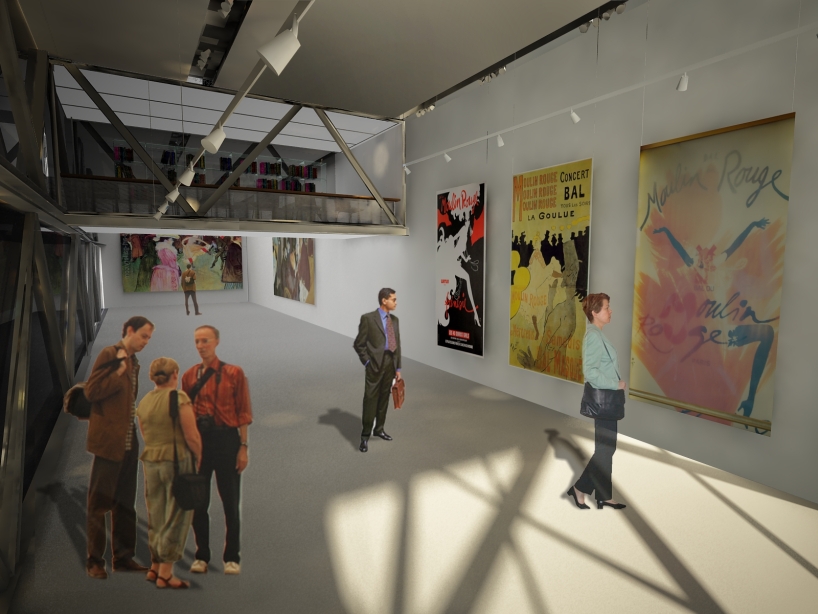 museum space
museum space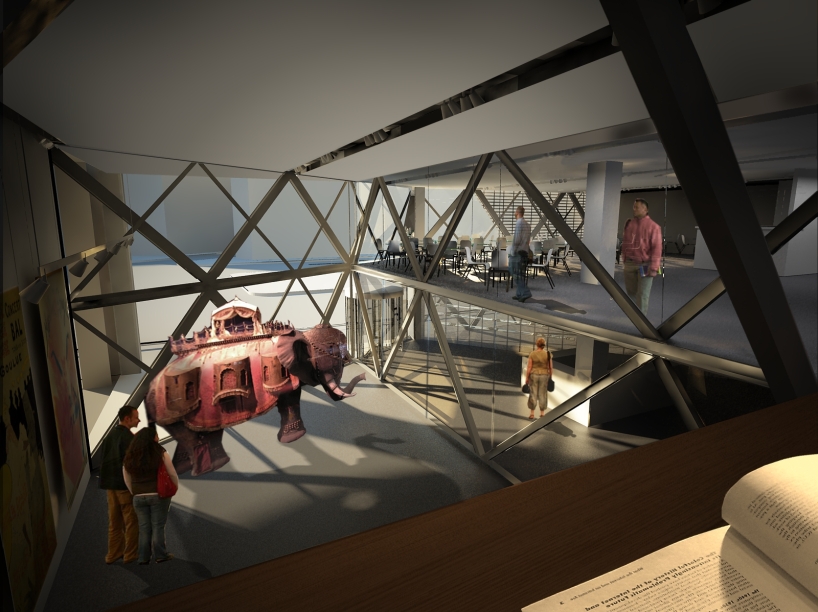 view from the library
view from the library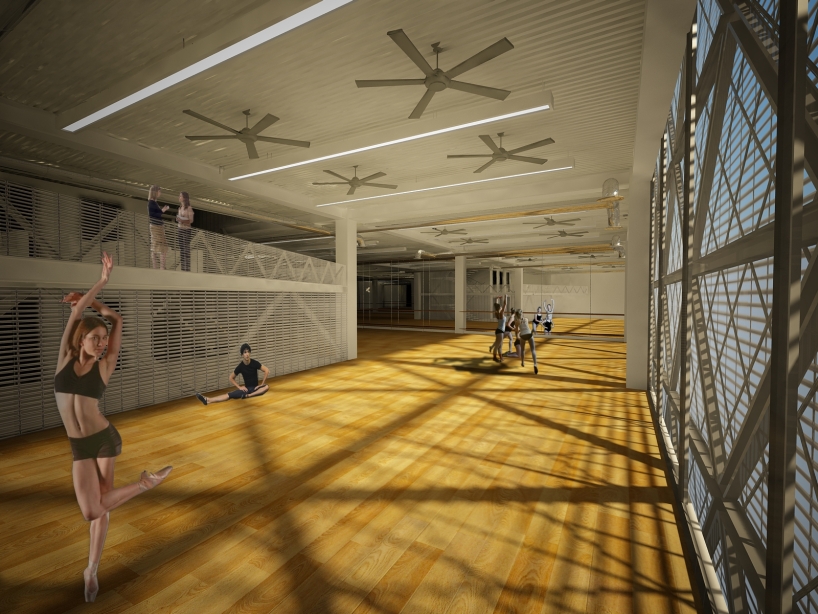 gymnasium
gymnasium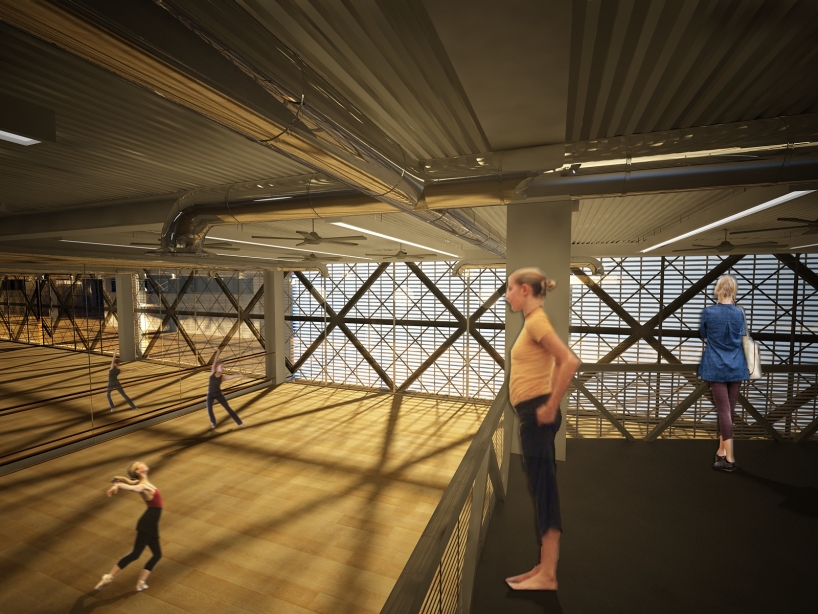 gymnasium
gymnasium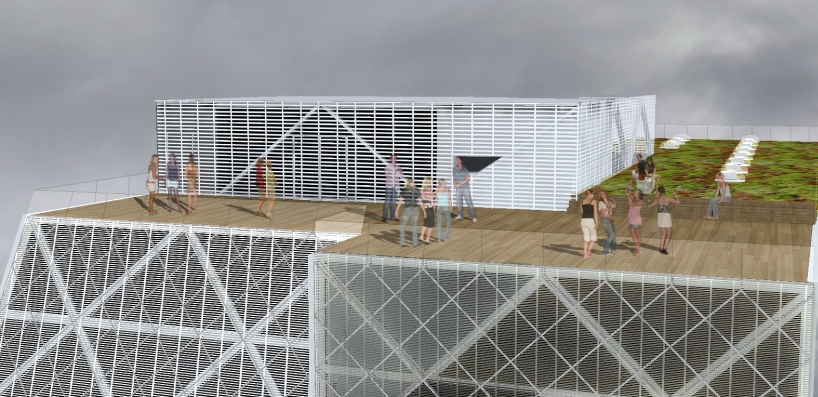 terrace roof
terrace roof ground floor plan
ground floor plan terrace roof plan
terrace roof plan section
section