KEEP UP WITH OUR DAILY AND WEEKLY NEWSLETTERS
PRODUCT LIBRARY
we're getting ready for the pre-opening launching today until friday, with public access scheduled for the 20th.
connections: 5
watch our livestream talk with BMW Design at 19:15 CEST on monday 15 april, featuring alice rawsthorn and holger hampf in conversation.
connections: +300
the solo show features five collections, each inspired by a natural and often overlooked occurence, like pond dipping and cloud formations.
discover our guide to milan design week 2024, the week in the calendar where the design world converges on the italian city.
connections: 30
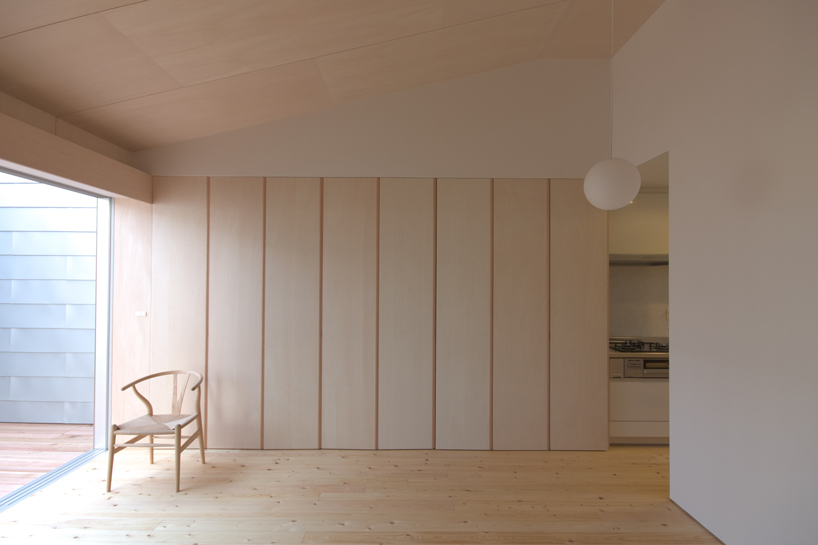
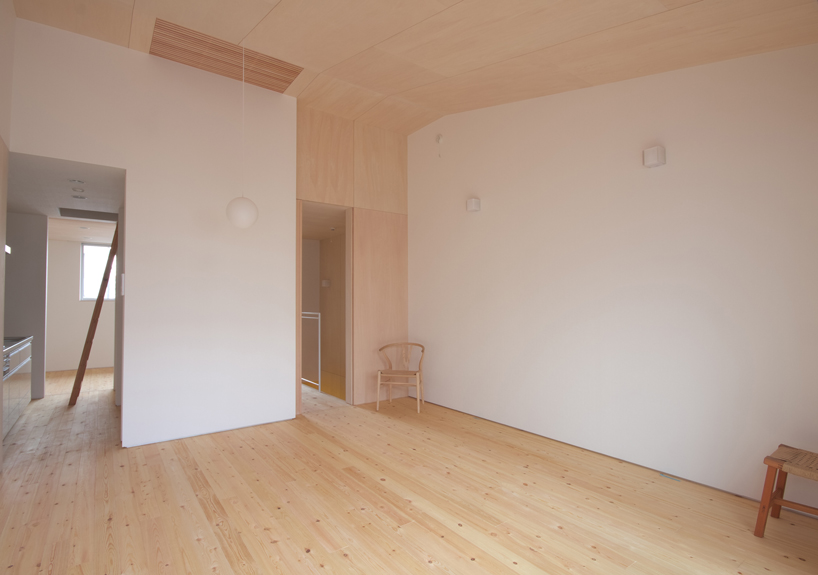 living room from the balconyimage © tadashi nishimura
living room from the balconyimage © tadashi nishimura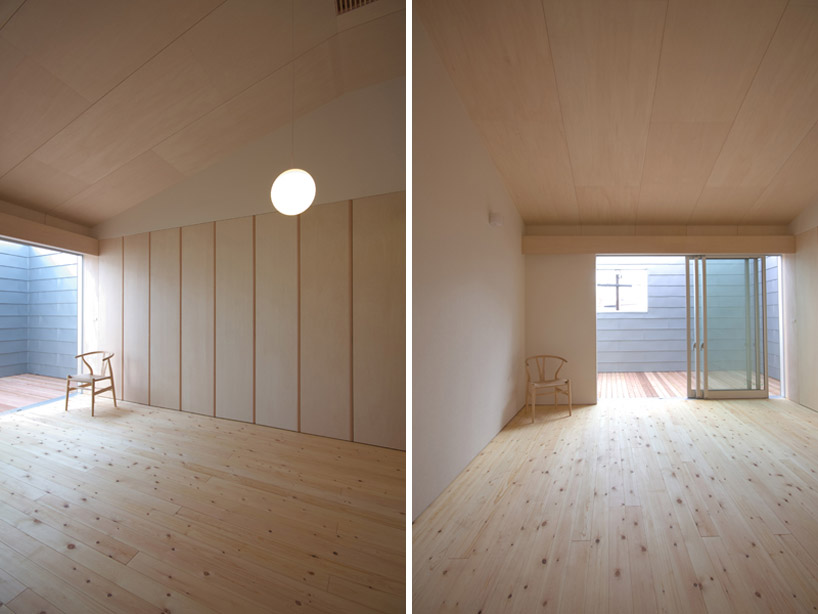 living room to the balconyimage © tadashi nishimura
living room to the balconyimage © tadashi nishimura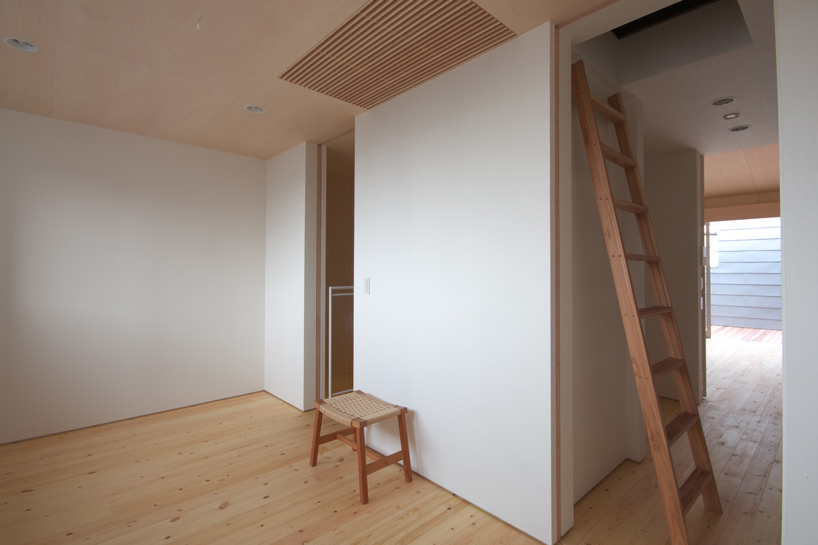 bedroomimage © tadashi nishimura
bedroomimage © tadashi nishimura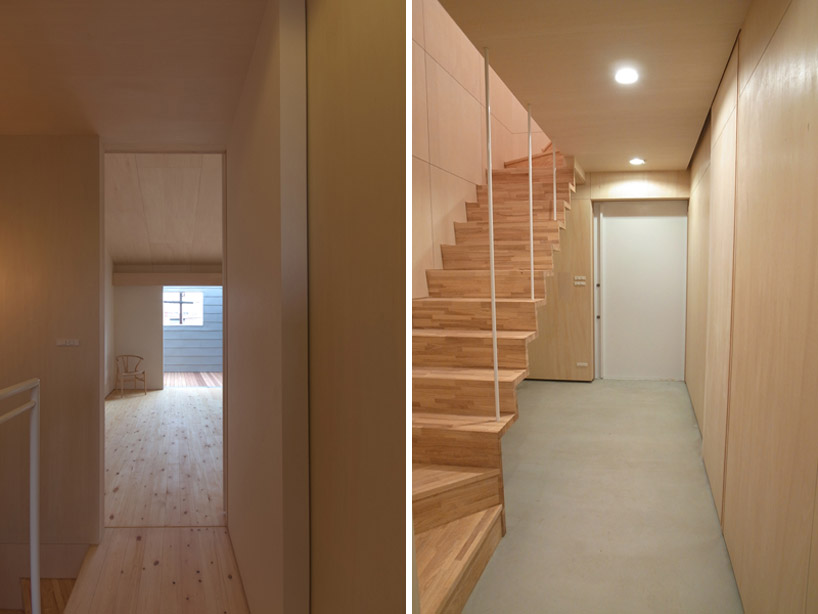 image © tadashi nishimura
image © tadashi nishimura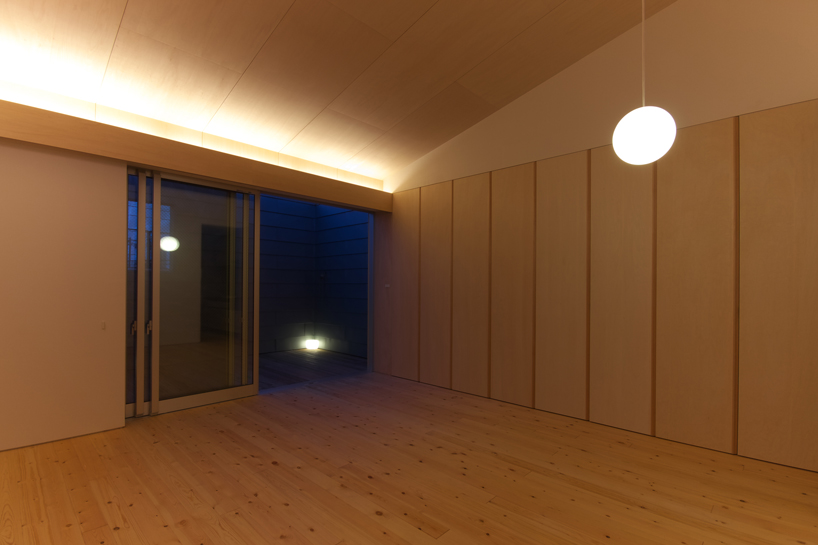 living room night viewimage © tadashi nishimura
living room night viewimage © tadashi nishimura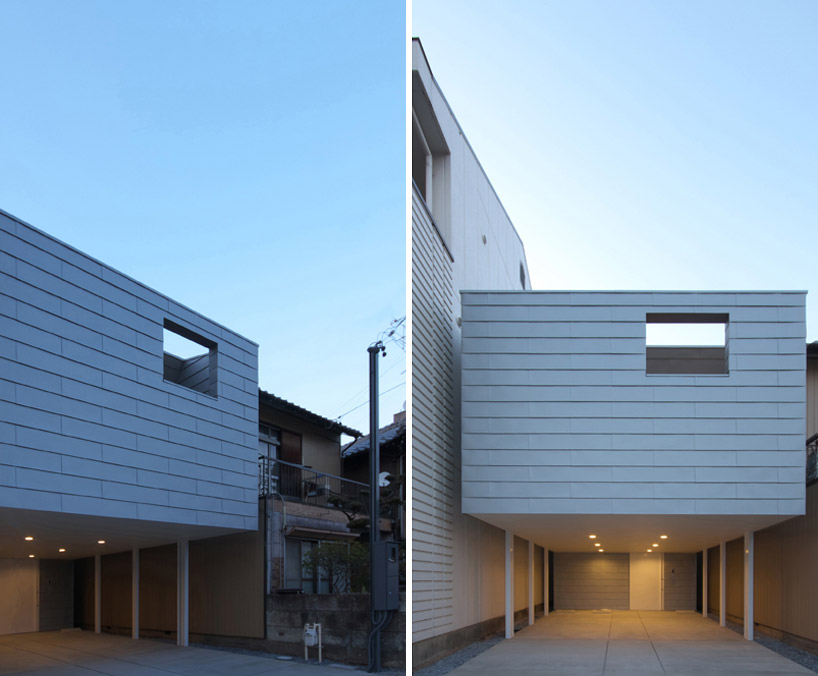 extetriorimage © tadashi nishimura
extetriorimage © tadashi nishimura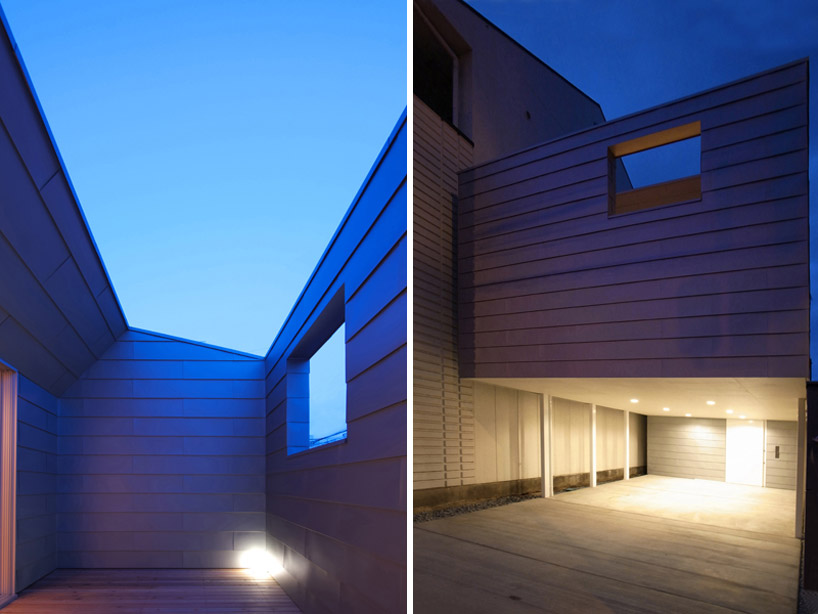 extetrior balcony night viewimage © tadashi nishimura
extetrior balcony night viewimage © tadashi nishimura


