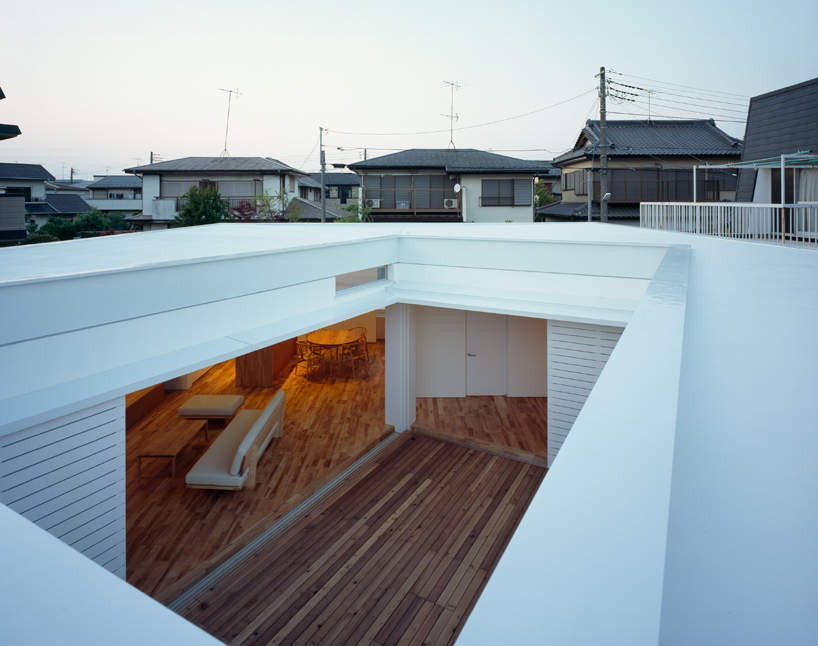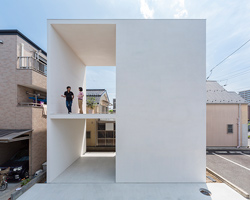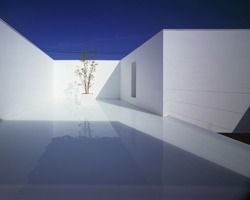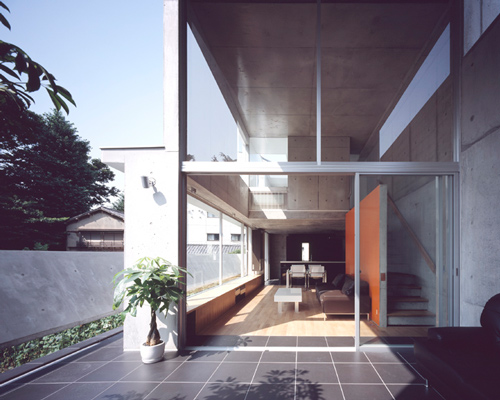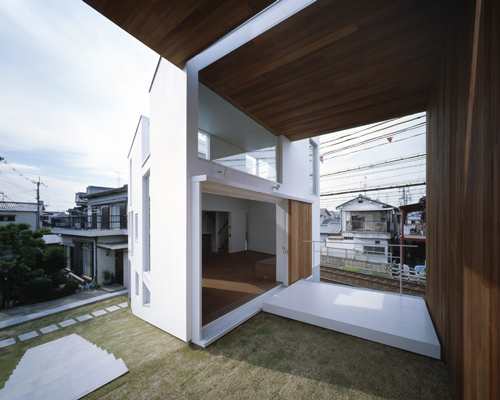KEEP UP WITH OUR DAILY AND WEEKLY NEWSLETTERS
happening now! at milan design week 2024, samsung creates a world where the boundaries between the physical and digital realms blur.
PRODUCT LIBRARY
watch our livestream talk with BMW Design at 19:15 CEST on monday 15 april, featuring alice rawsthorn and holger hampf in conversation.
connections: +300
discover our guide to milan design week 2024, the week in the calendar where the design world converges on the italian city.
connections: 28
designboom speaks with french artist JR about la nascita, his new monumental rock installation just outside milan central station.
'despite dealing with health-related setbacks, gaetano remained positive, playful and ever curious,' pesce's team said in a post confirming his death.
connections: +130
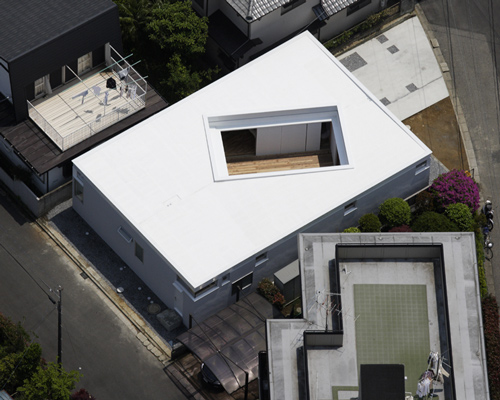
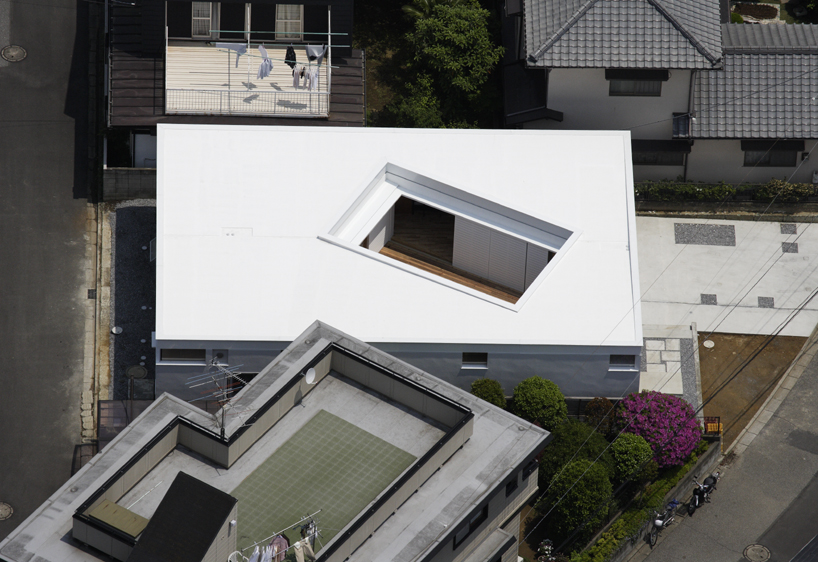 bird’s eye-view
bird’s eye-view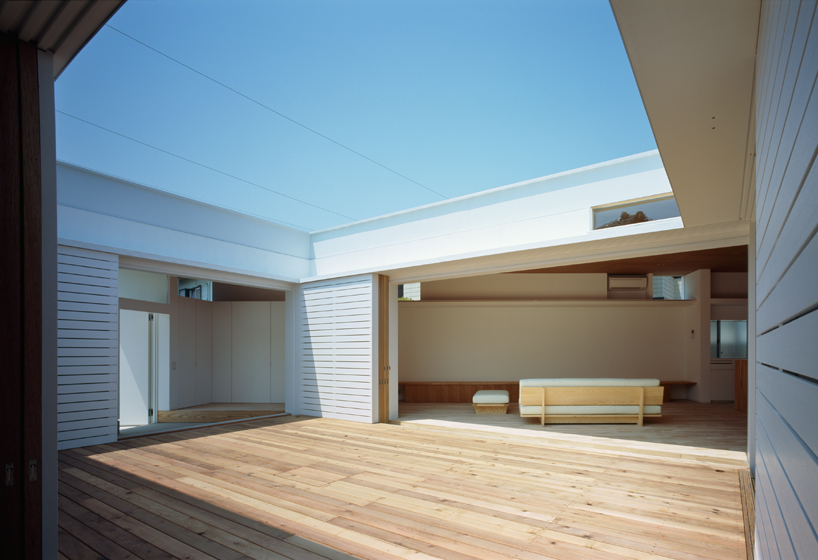 courtyard
courtyard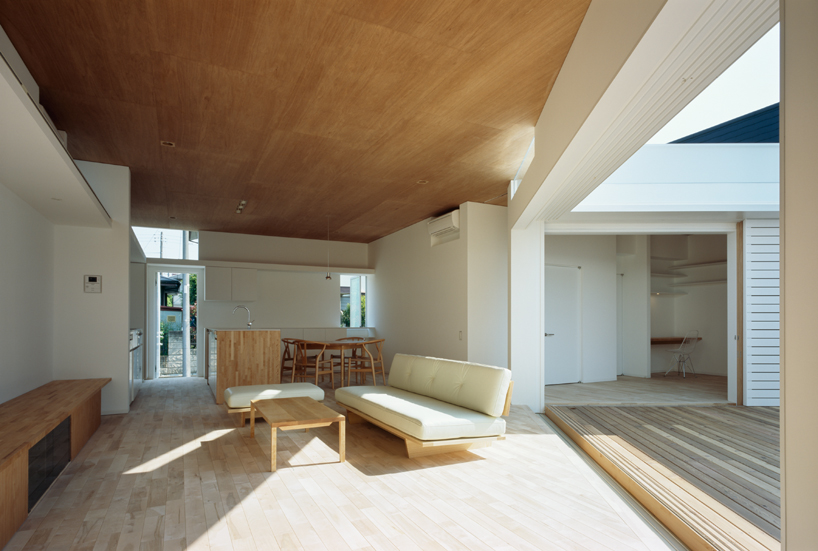 living room
living room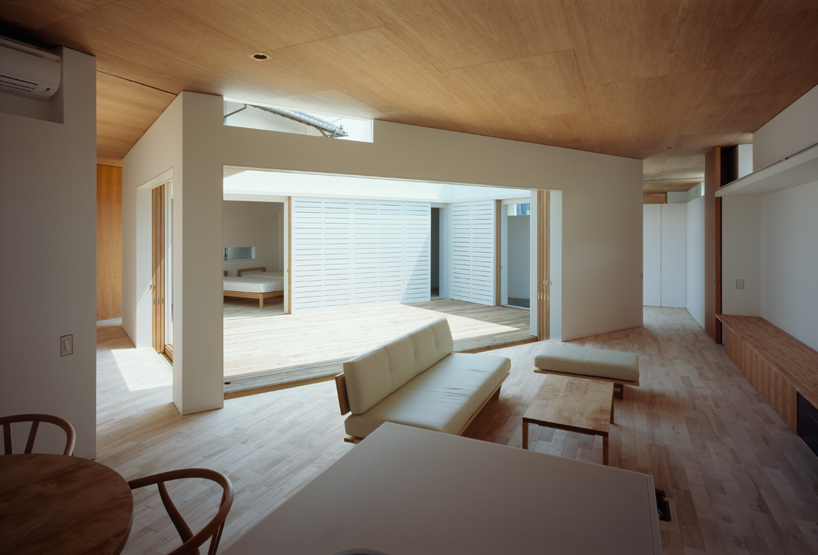 interior perspective
interior perspective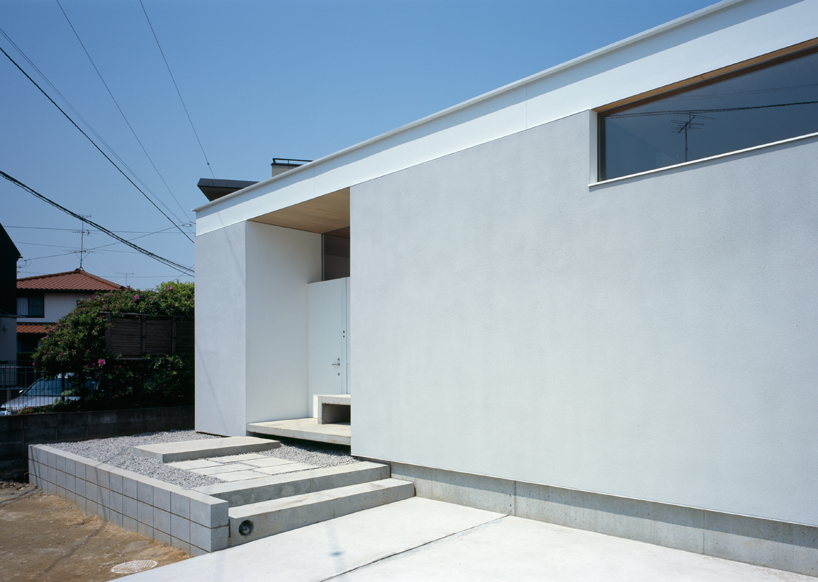 exterior facade
exterior facade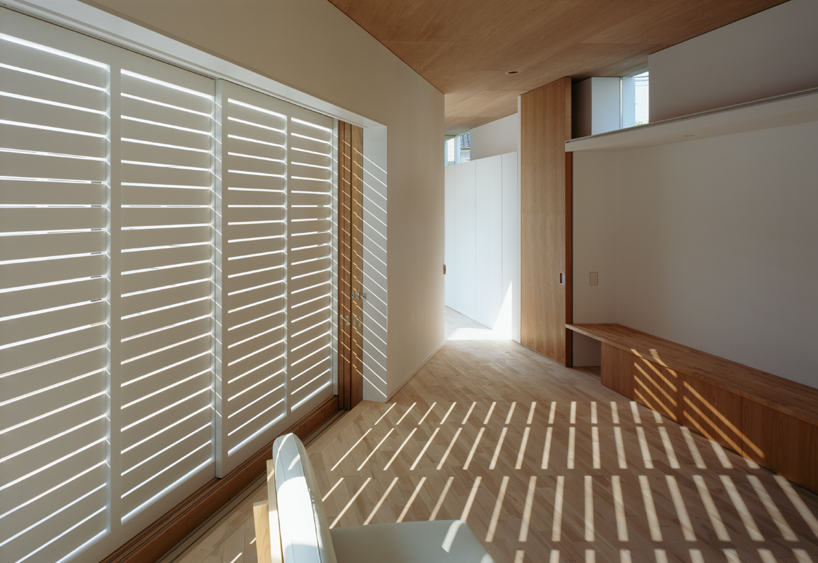 brise-soleil screen
brise-soleil screen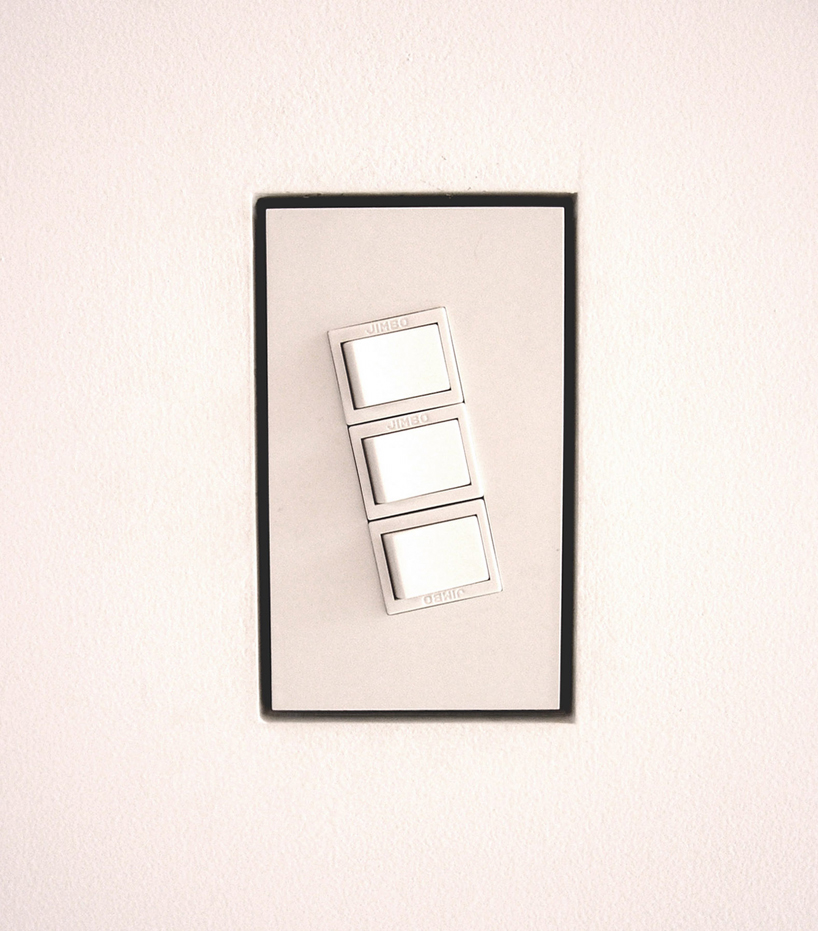 detail of living room switch
detail of living room switch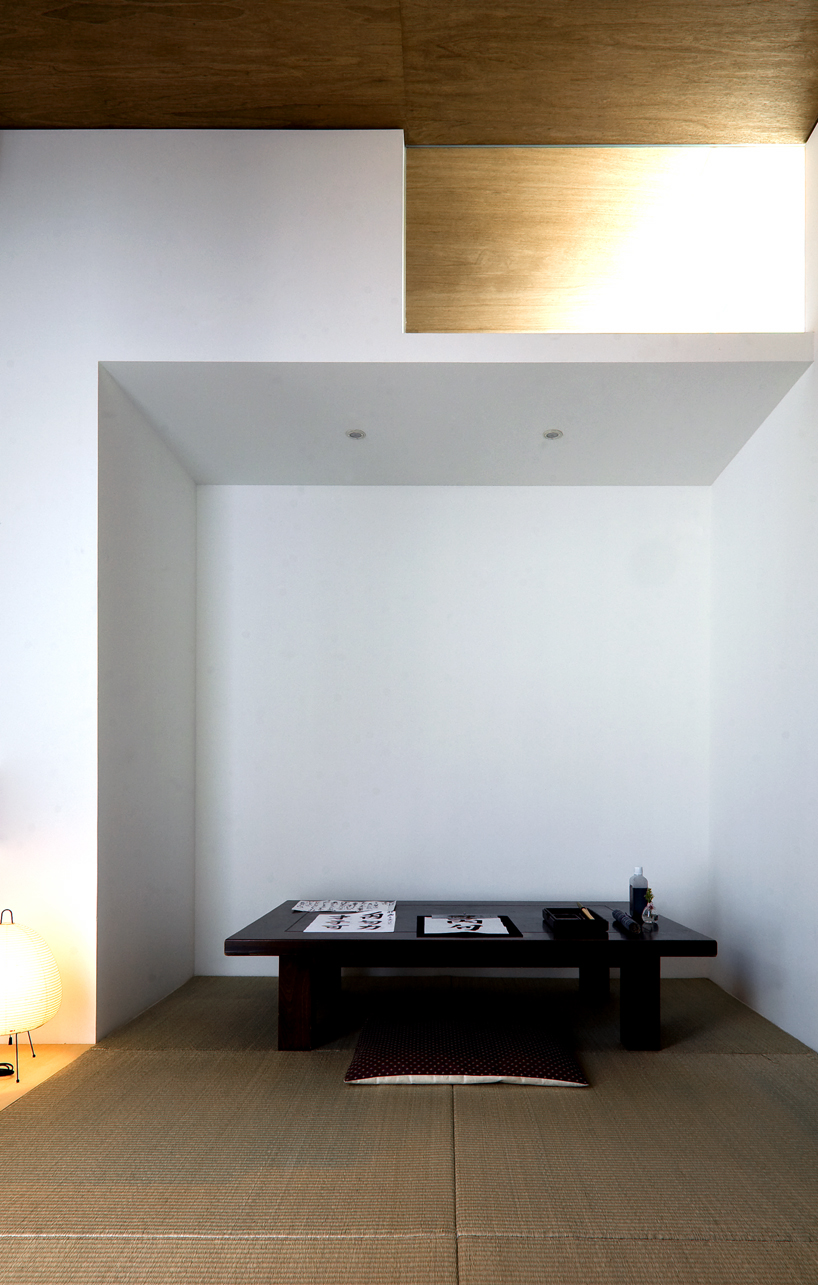 japanese room
japanese room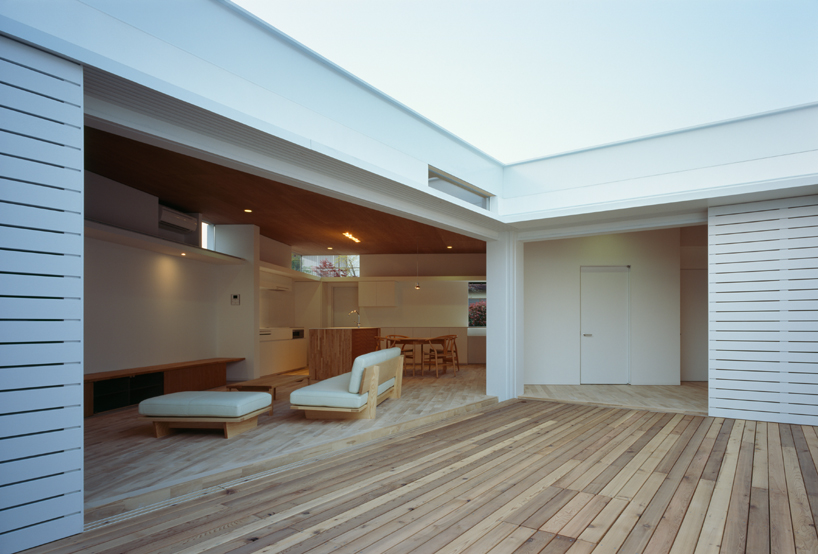 evening image
evening image