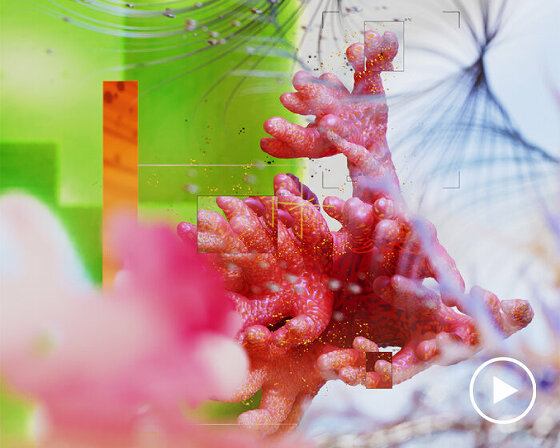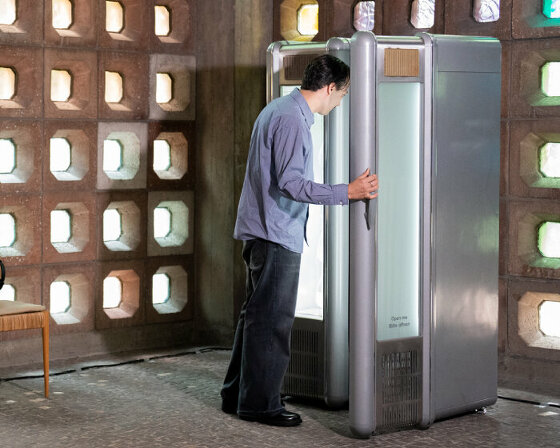KEEP UP WITH OUR DAILY AND WEEKLY NEWSLETTERS
PRODUCT LIBRARY
in less than a year, what started as a personal artistic project quickly grew into show-stopping collaborations for physical iterations in cities like jeddah and miami.
explore the design and architecture of the paris 2024 olympics, as well as the city shows coinciding with the games.
connections: +610
the two films highlight AI's ability to provide insights into global ecosystems, emphasizing its role in analysing data to predict and mitigate risks.
connections: +540
the honesty bar installation presents knötti, an alcohol-free drink made from local waters, german hops, and invasive japanese knotweed.
connections: +390
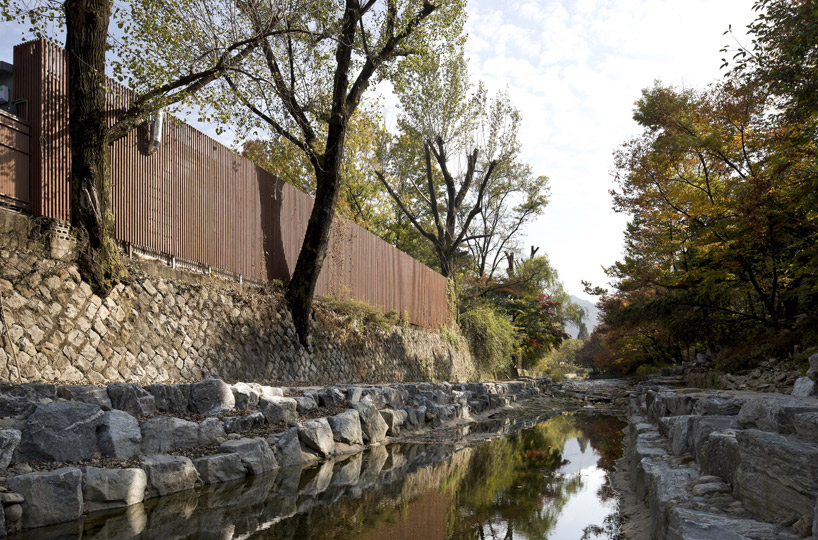
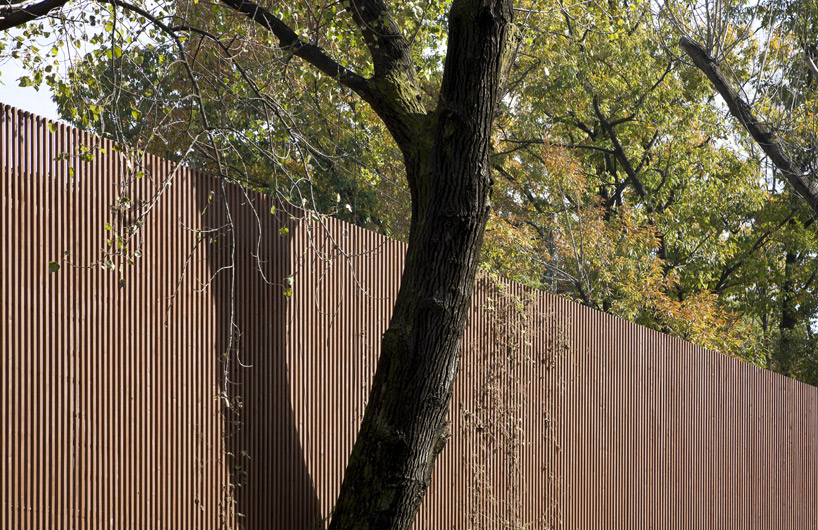
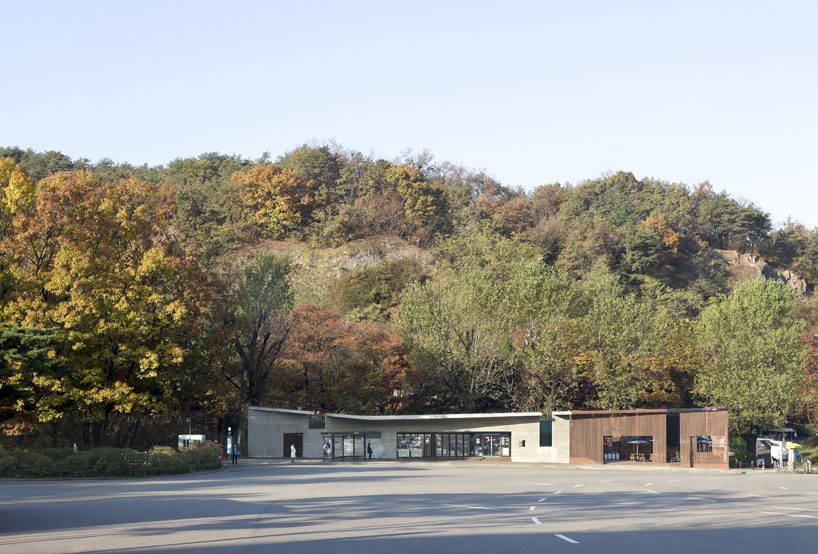 completion front view
completion front view  completion view
completion view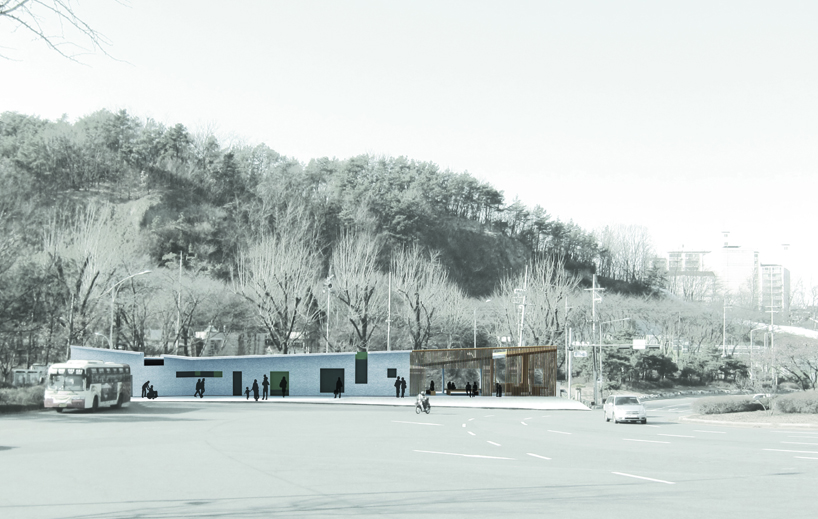 perspective view
perspective view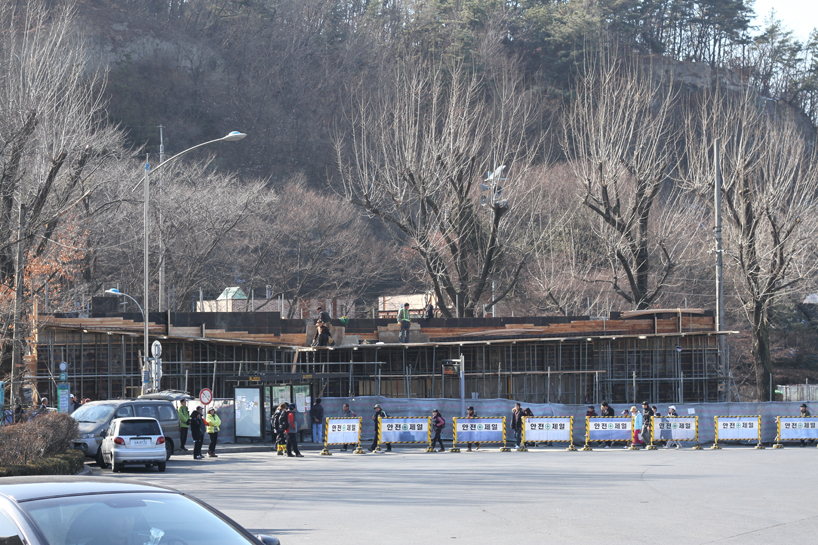
 construction progress
construction progress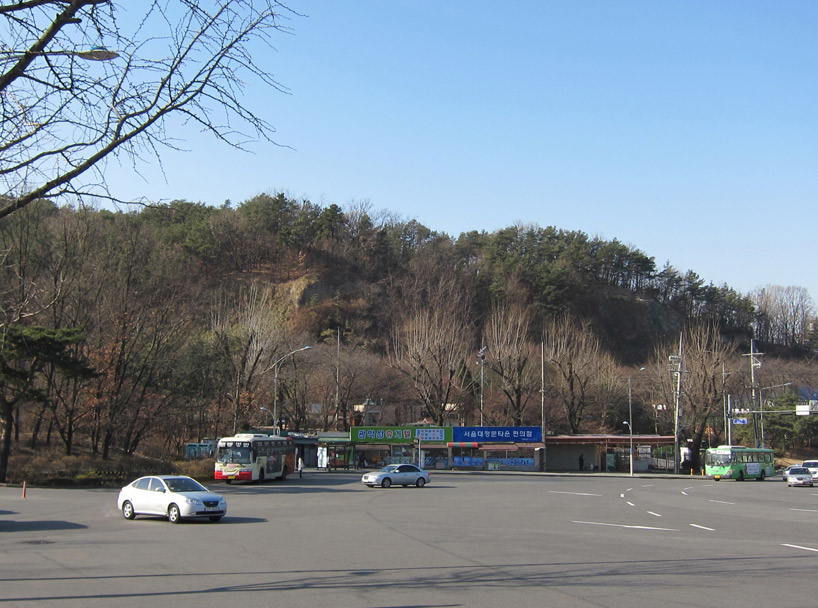 before site front
before site front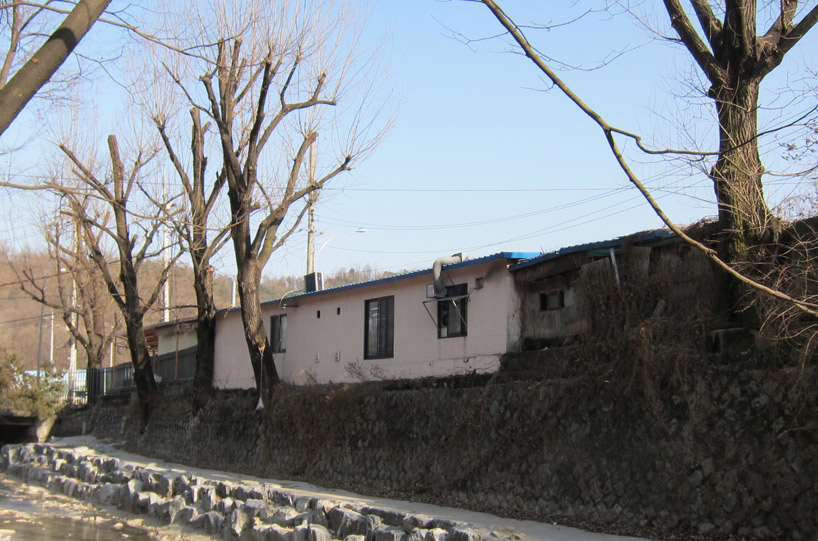 before site back
before site back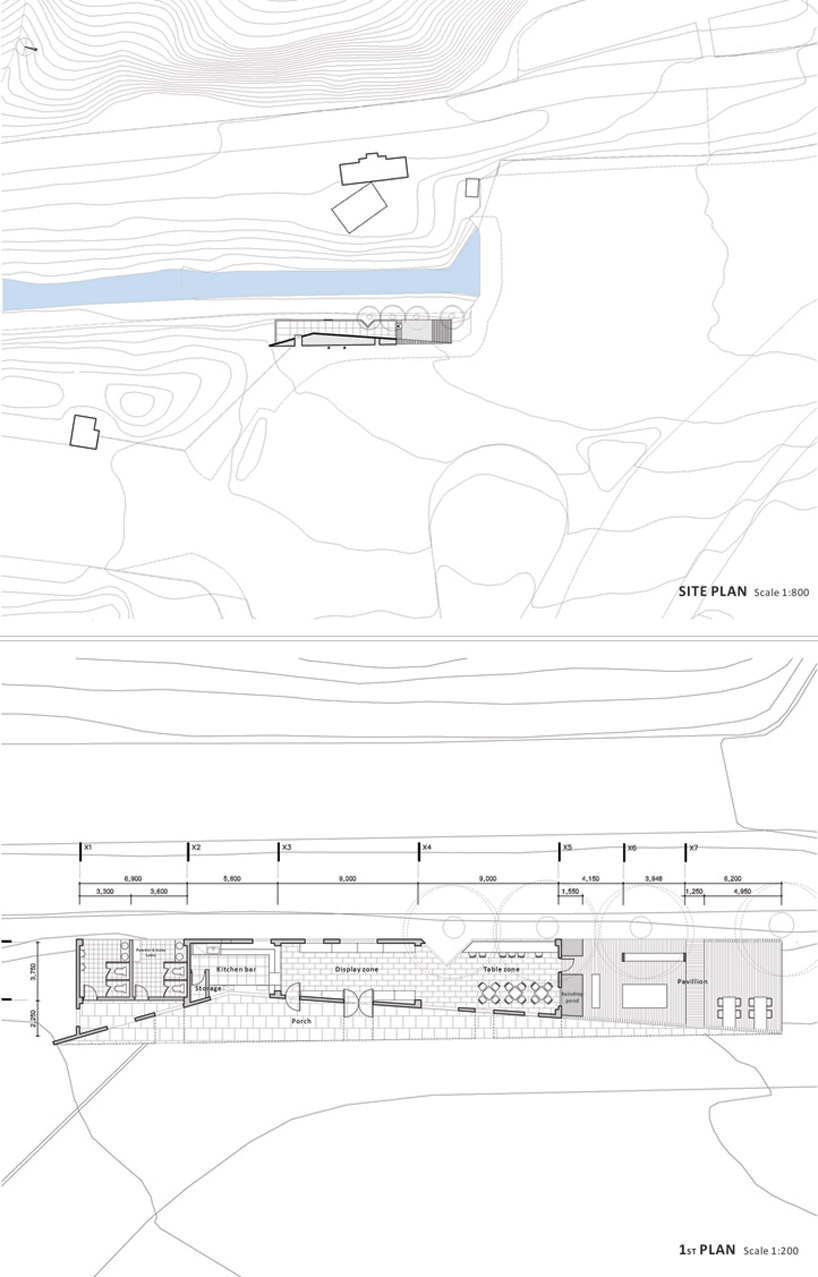 plan
plan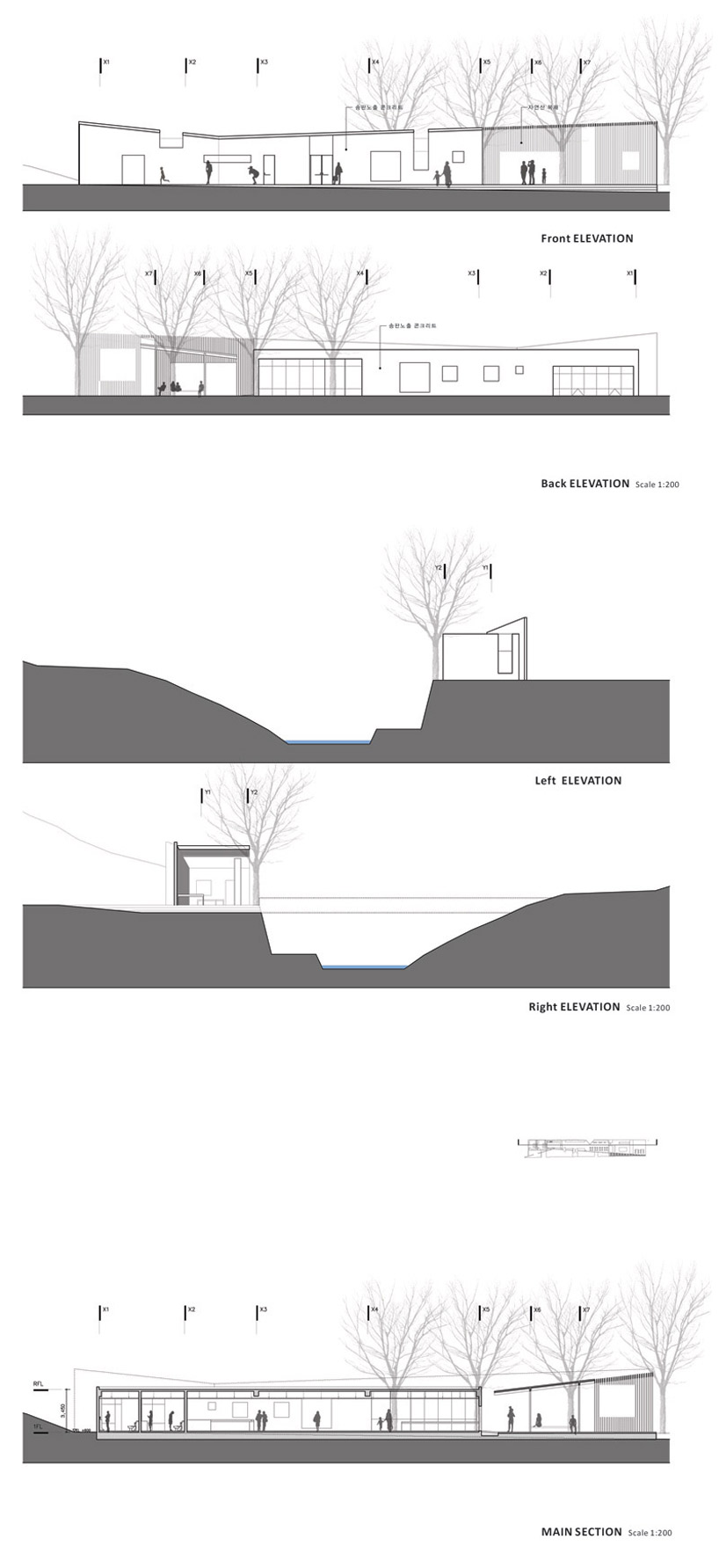
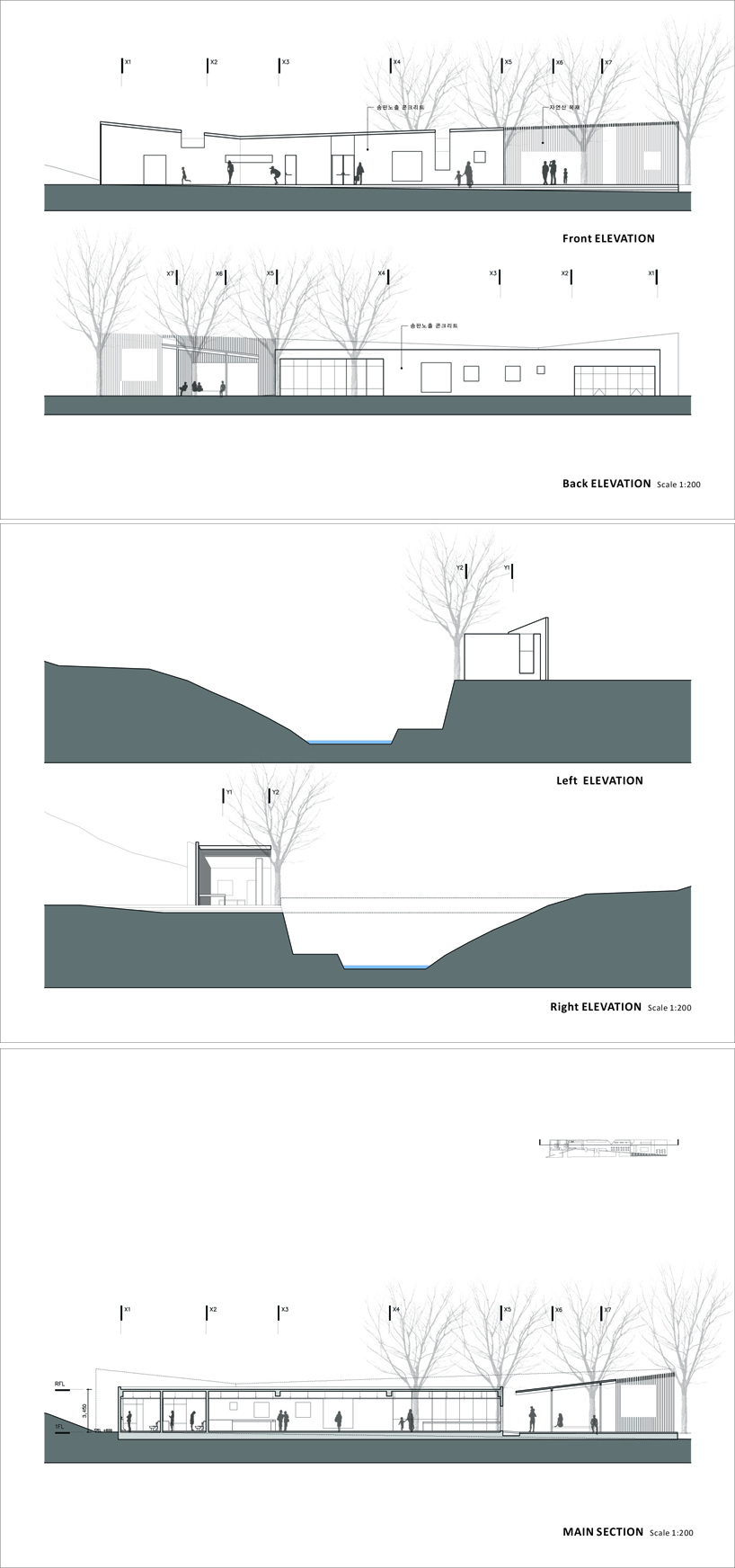 elevation and section plan
elevation and section plan wall scheme model
wall scheme model
