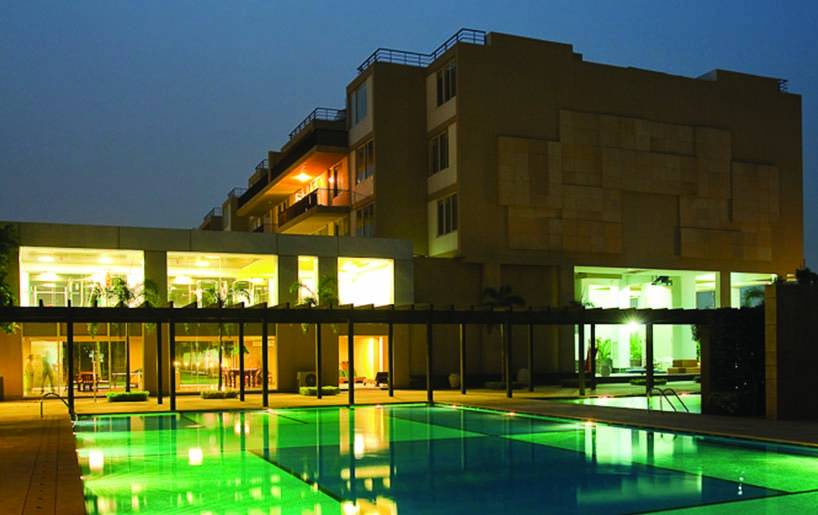
marble arch by morphogenesis from india
designer's own words:
Marble Arch, Chandigarh
Marble Arch is a housing development located in Chandigarh on a 5.4 acre site along the periphery of the city. The project’s objective is to develop a new prototype for housing in Chandigarh as an entity to address issues of liveability, spatial configuration, environmental and social issues, while shifting away from the archetypal morphology of high specification residential modules and equipment crammed into an undersized apartment.
The client brief called for the generation of maximum built-up area for residential accommodation within the imposed controls of 1.5 FAR with 40% ground coverage and most importantly to be able to stay within the height limit of 50 feet. The challenge was to be able to establish a model which would achieve the high FAR requirements and yet construct an environment that is crucial for a residential development within the development controls of ground coverage and height.
The spatial planning is generated by creating a pedestrian field for the apartments in the centre of the site by isolating all vehicular movement to the periphery. The pedestrian field is then laid out with strips of defined functions of residential facilities, services, and recreation areas flowing from the east to the west, which allows all apartments to be developed in alignment with optimum north-south orientation to allow for natural daylight and ventilation. The built volumes of the residential strips are sculpted with a play of volumes to provide terraces/open areas at all levels and generate an interface with the open areas. The service areas of all apartments are kept along the service strip which gets broken up into service courtyards. As per the development control norms, Basement Parking is contained within the building periphery, dictating the configuration of the development in the form of linear strips. It was important to be able to interconnect these basements to optimize the circulation patterns. To that end, the Health Club/Gymnasium has been placed perpendicular to the dwelling units in order to create a connection between two sets of basements.
The development has been configured as a set of 9 blocks of 5 storeys each with 4 apartments to a level with service courtyards straddled as buffers within. The result is 168 units, which are a combination of 3 bedroom apartments, 4 bedroom apartments and penthouses on the top floors. Along with these dwelling units, ancillary facilities like a health club, gymnasium, amphitheatre, swimming pool, tot lots, basketball court, and social activity spaces are provided within the development. Each block within the development has an atrium lobby to provide a sense of community. Given the fact that this is a low-rise development, the opportunity to provide terraces on each level to be able to establish a relationship with the ground level has been fully utilized. A unique Scale has been achieved with regards to contemporary housing in Chandigarh which establishes a crucial relationship between heights, the distance between any 2 blocks and the landscape.
marble arch swimming pool night shot 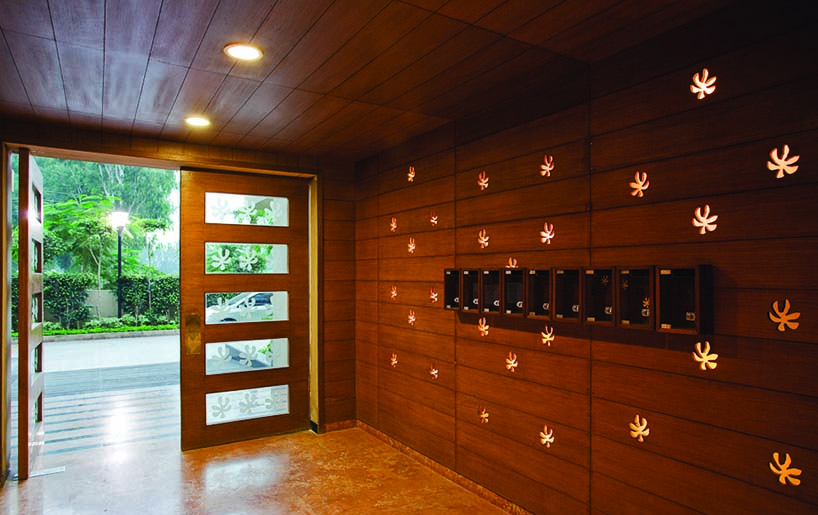 marble arch lobby
marble arch lobby 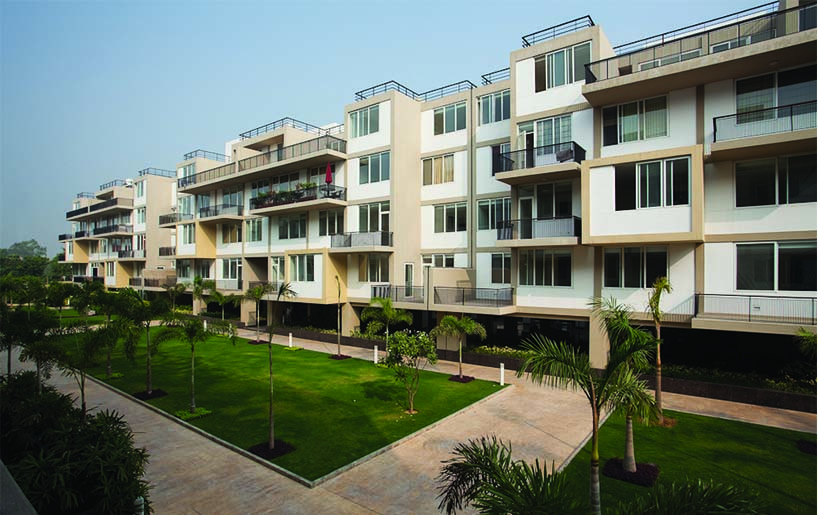 marble arch
marble arch 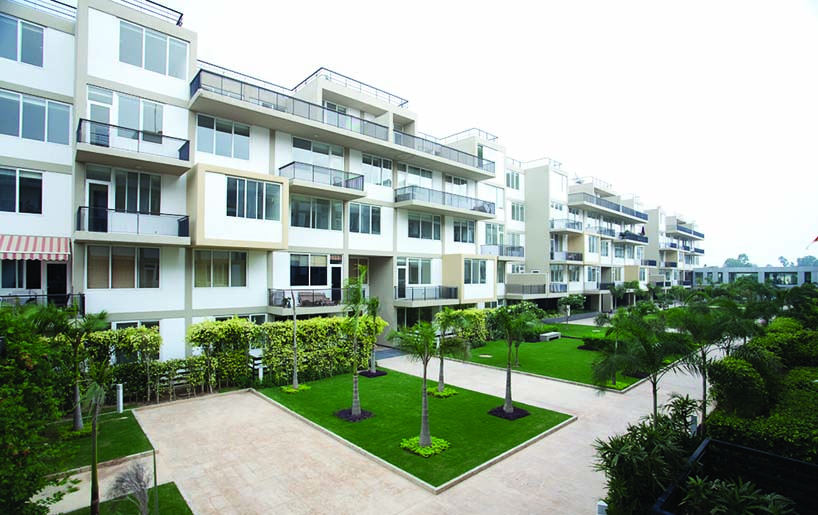 marble arch
marble arch 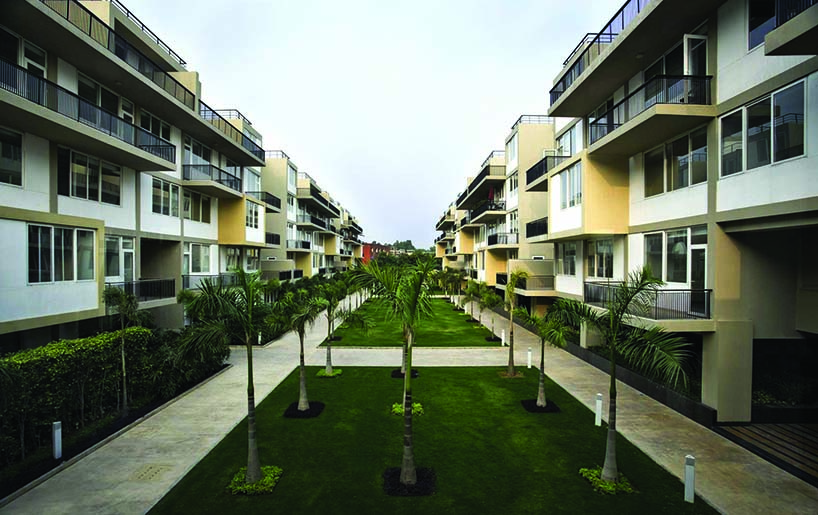 marble arch
marble arch 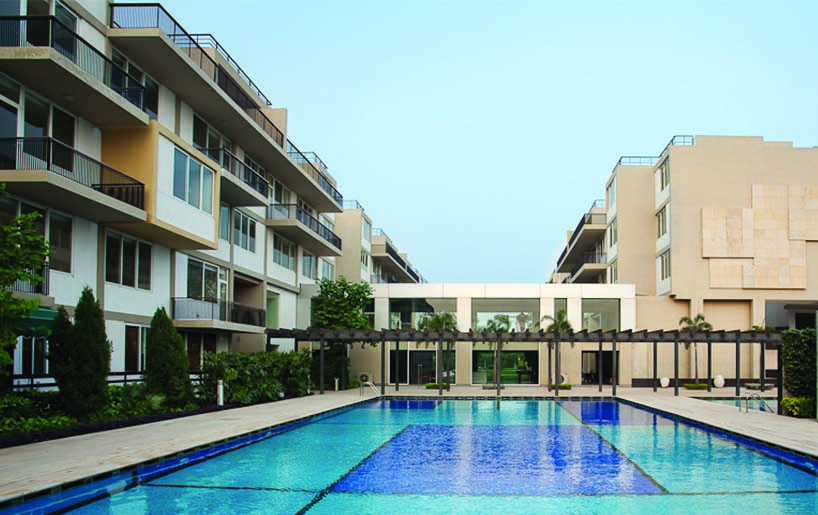 marble arch
marble arch