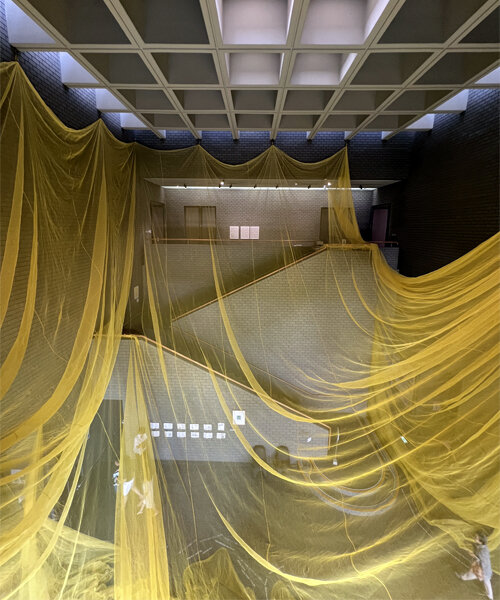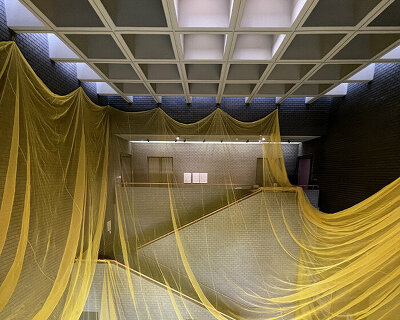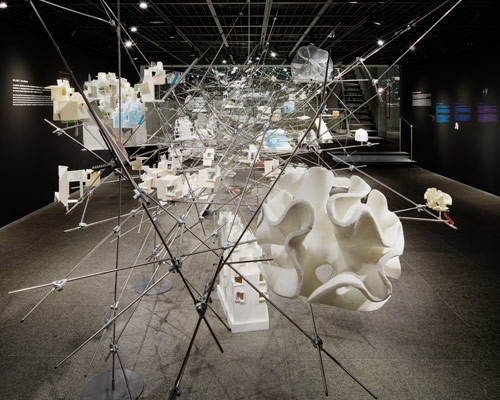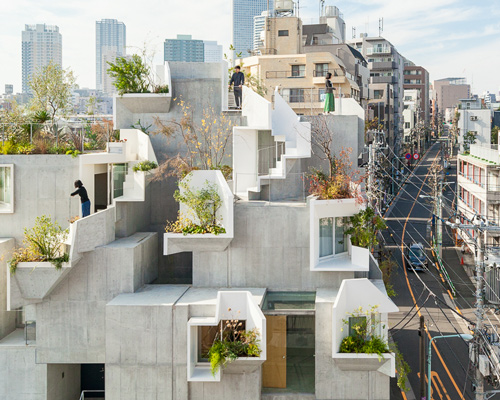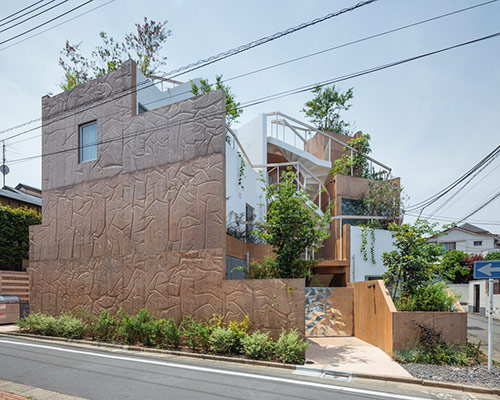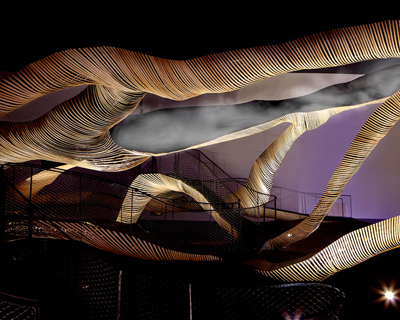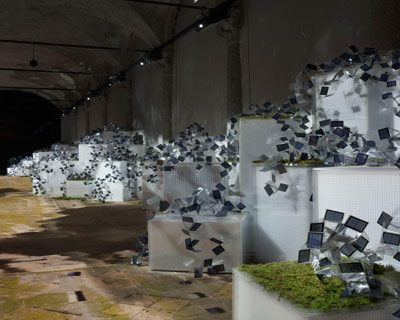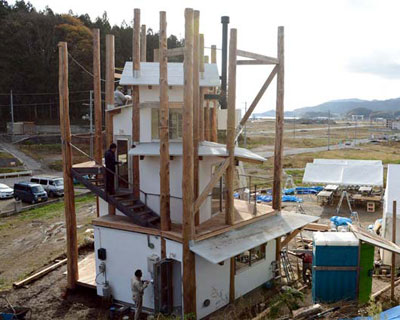AKIHISA HIRATA(22 articles)
akihisa hirata is a japanese architect who was born in osaka in 1971. after graduating from kyoto university, hirata worked for toyo ito before establishing his own firm, akihisa hirata architecture office, in 2005.
KEEP UP WITH OUR DAILY AND WEEKLY NEWSLETTERS
