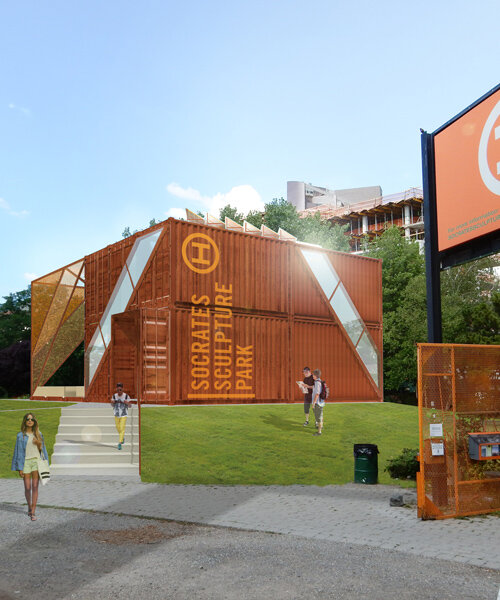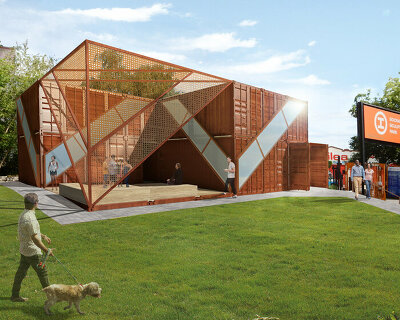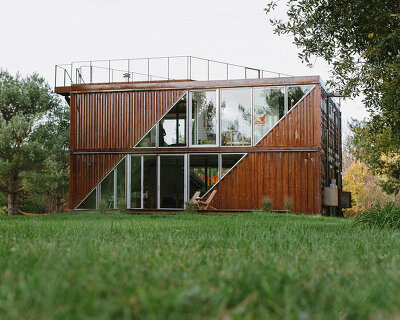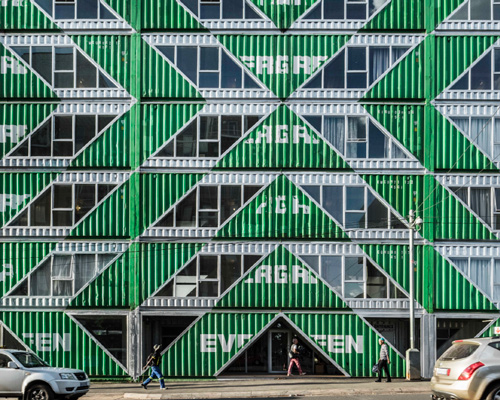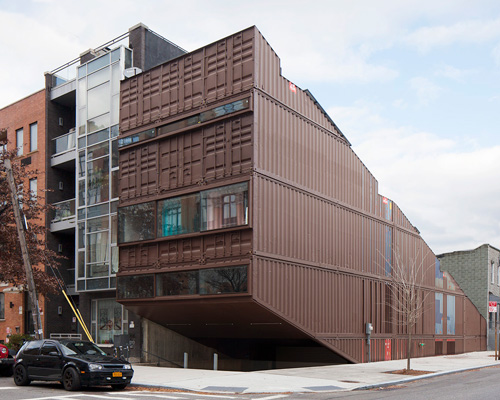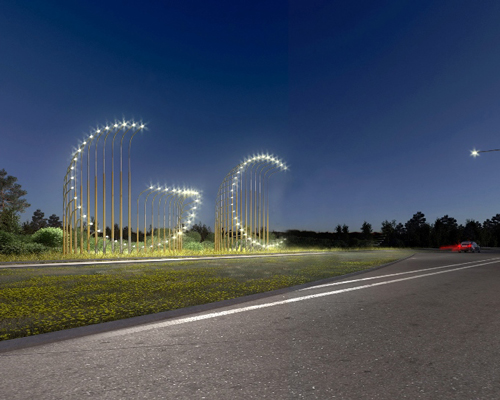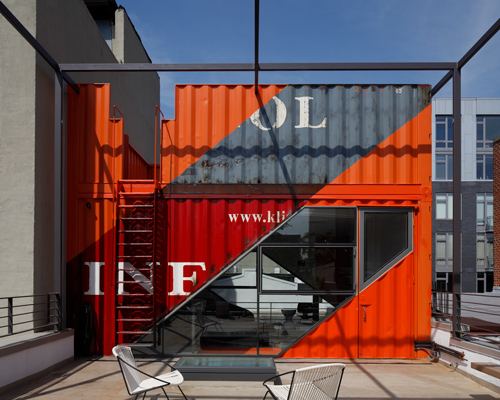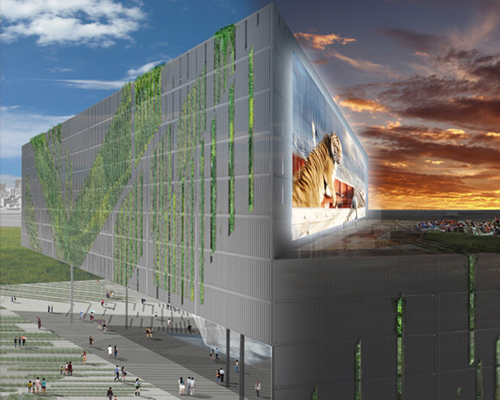LOT-EK(14 articles)
LOT-EK is an architectural design studio based in new york, USA and naples, italy. founded in 1993 by ada tolla and giuseppe lignano, LOT-EK has been involved with a number of global commercial, institutional and residential projects. LOT-EK has also conceived and executed exhibition design and site-specific installations for major cultural institutions and museums, including MoMA, the whitney museum, the walker art center and the guggenheim.
KEEP UP WITH OUR DAILY AND WEEKLY NEWSLETTERS
X
5
