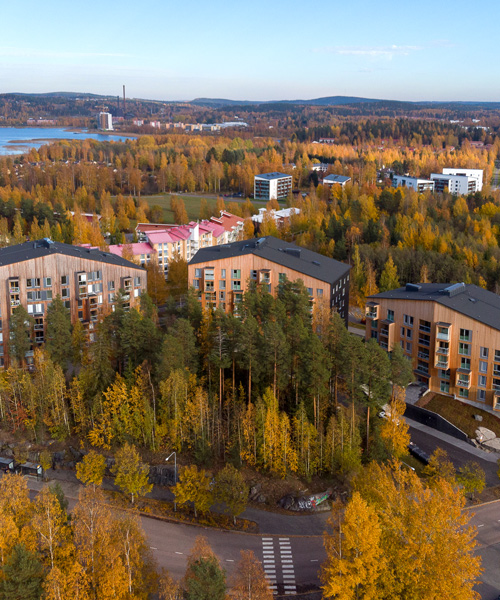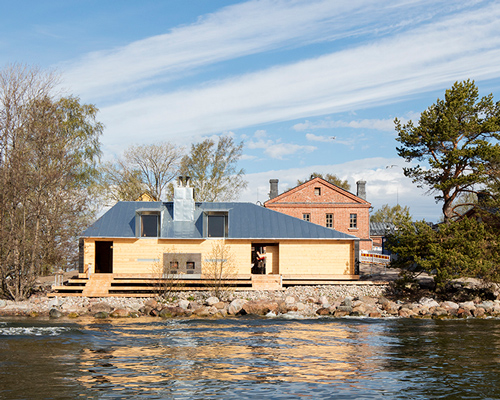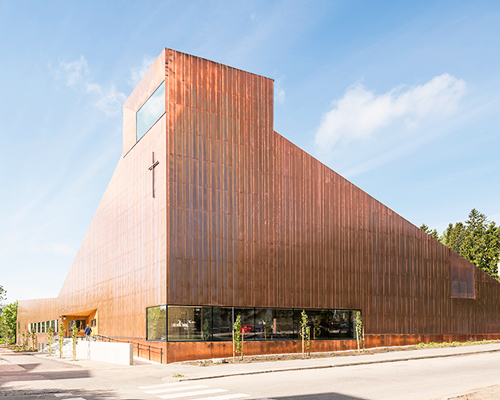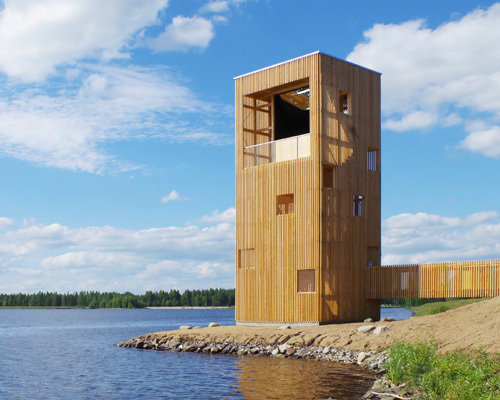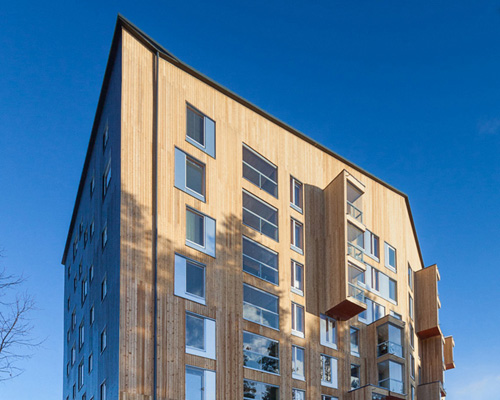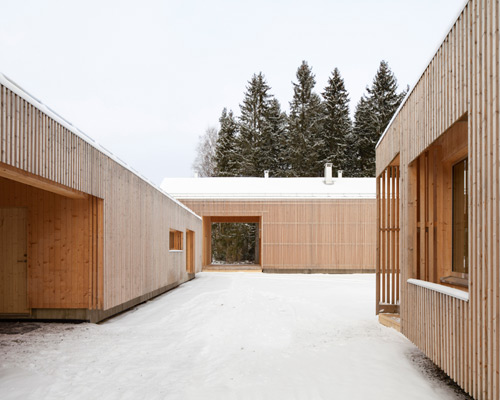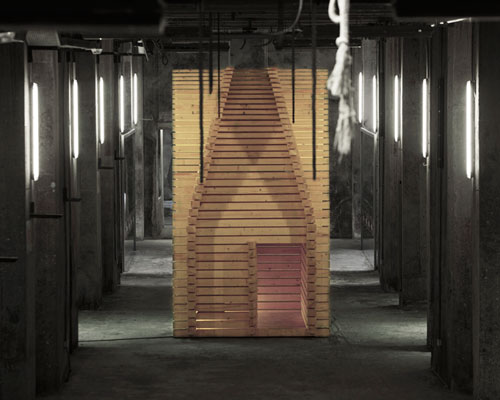OOPEAA(7 articles)
OOPEAA is a finnish firm based in helsinki and led by architect anssi lassila. the practice's approach to architecture combines innovation with experience and a sense of respect for tradition and locality.
KEEP UP WITH OUR DAILY AND WEEKLY NEWSLETTERS
X
5
