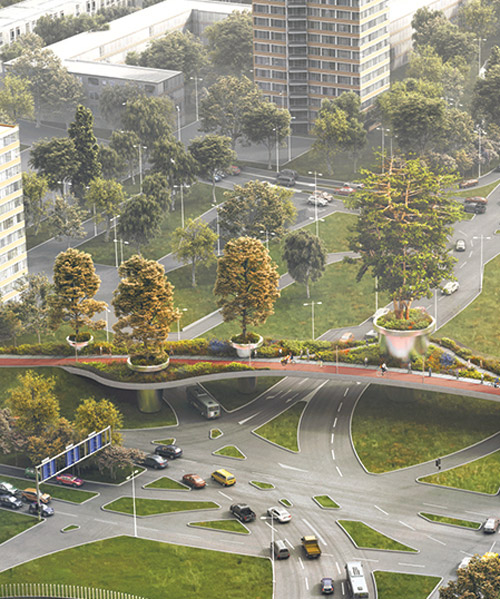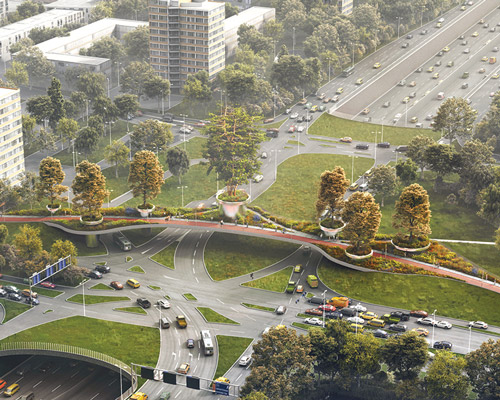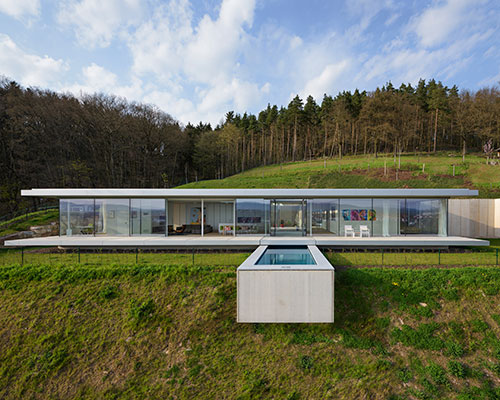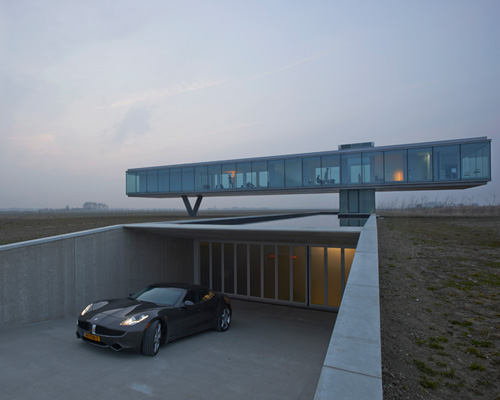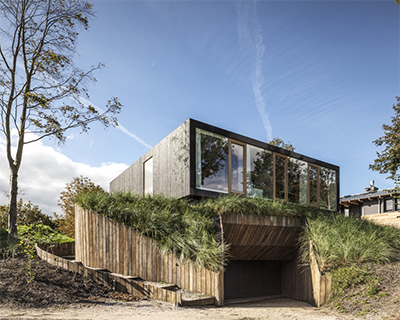PAUL DE RUITER ARCHITECTS(9 articles)
paul de ruiter architects is a dutch firm that is interested in how people feel within a building, and how they intend to interact with it. believing that every single design process starts with an essential dialogue, it challenges itself to achieve more with less resources, focusing on the benefits of sustainability in its practice.
KEEP UP WITH OUR DAILY AND WEEKLY NEWSLETTERS
X
5
