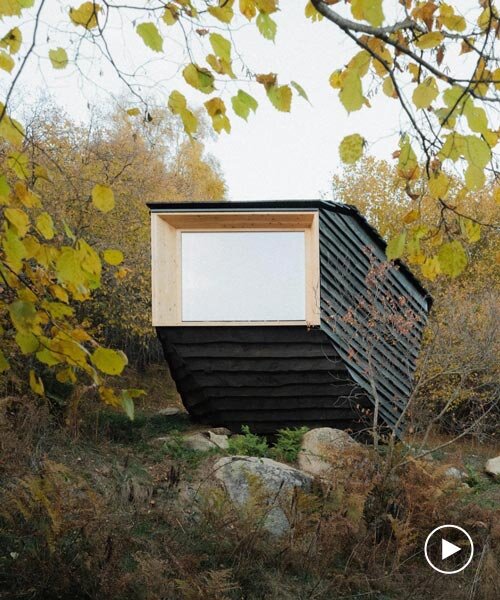SPACES UNDER 50 SQM(318 articles)
spaces under 50 sqm looks at compact and small-scale architecture around the world from where people work to living and retail spaces.
KEEP UP WITH OUR DAILY AND WEEKLY NEWSLETTERS
spaces under 50 sqm looks at compact and small-scale architecture around the world from where people work to living and retail spaces.
